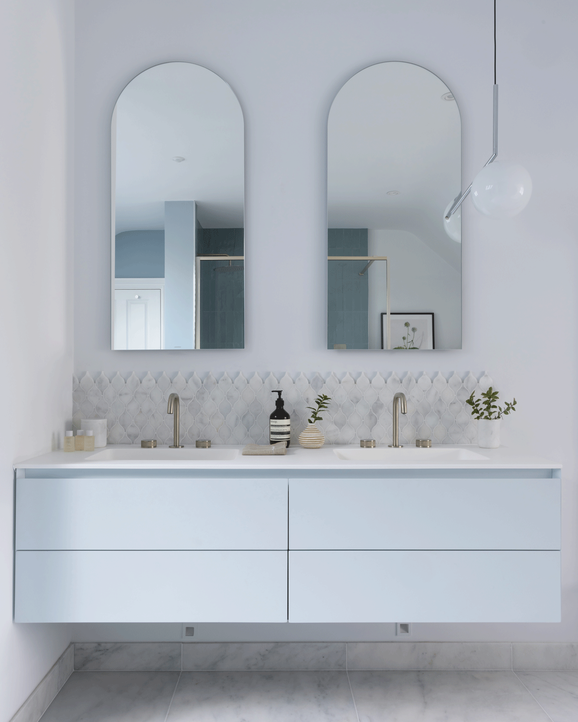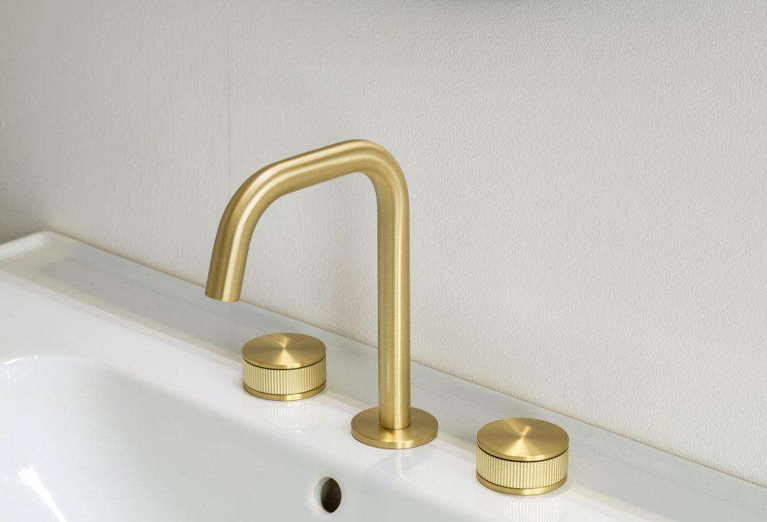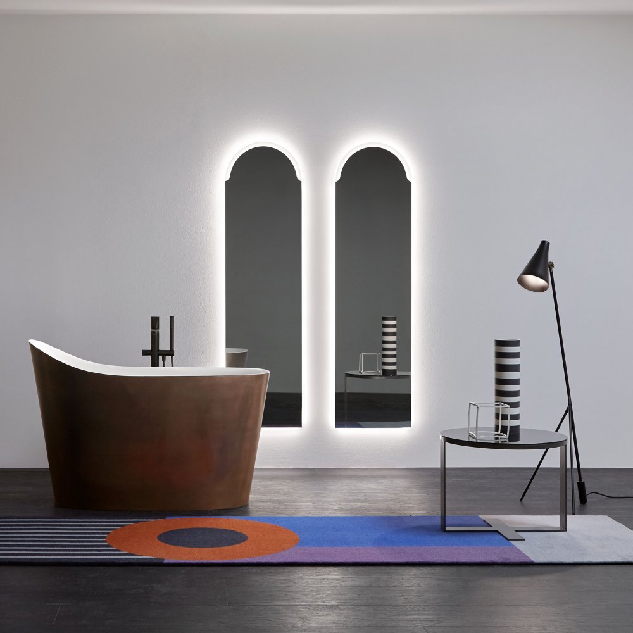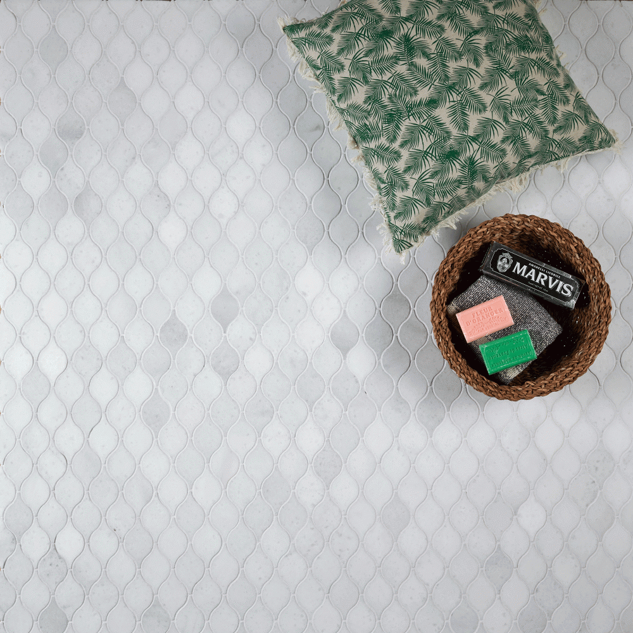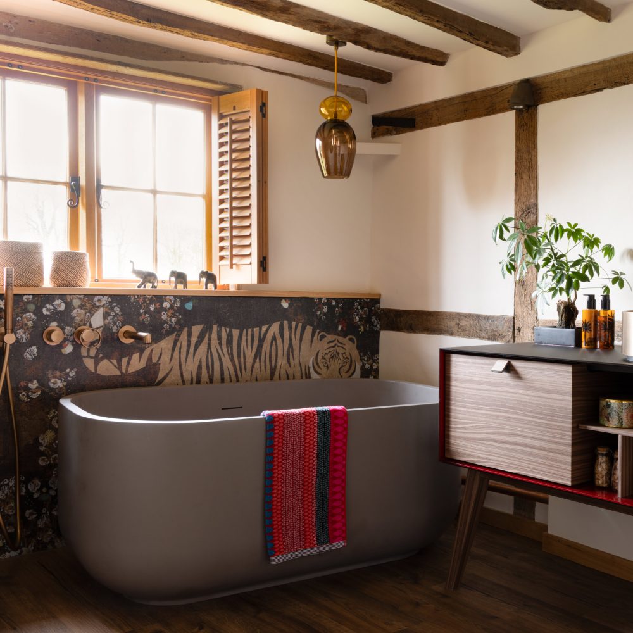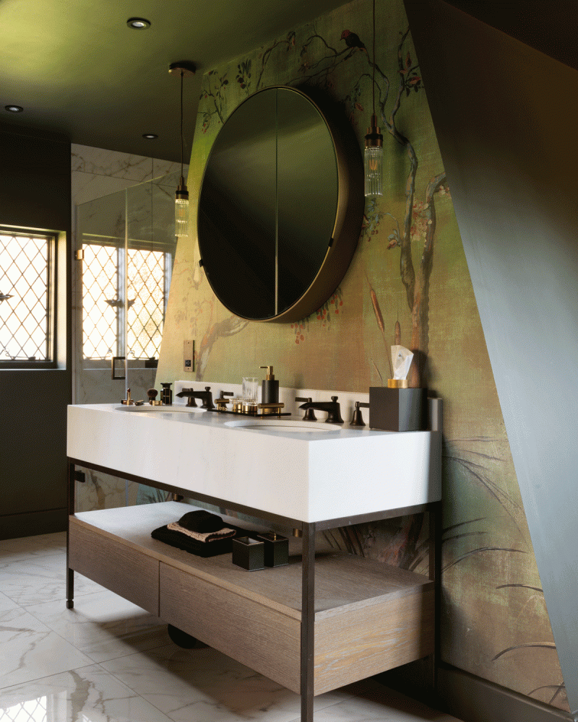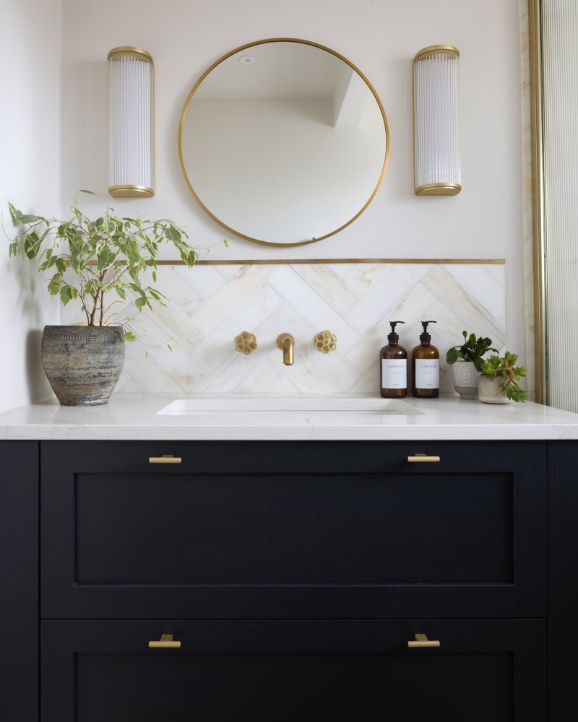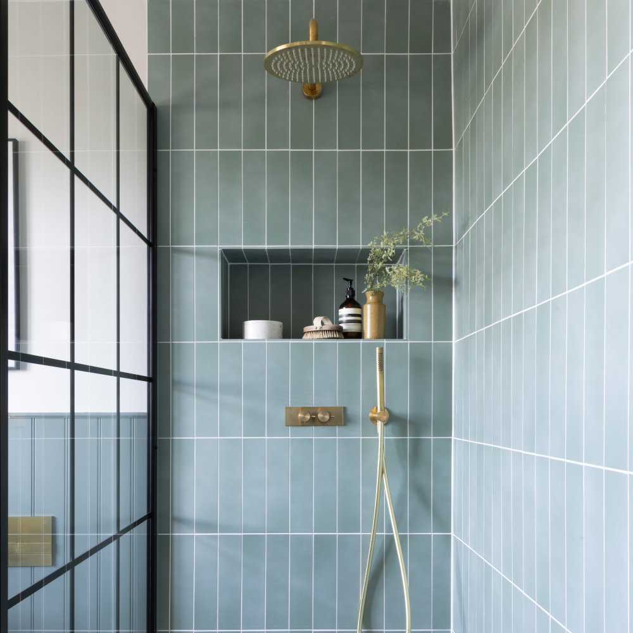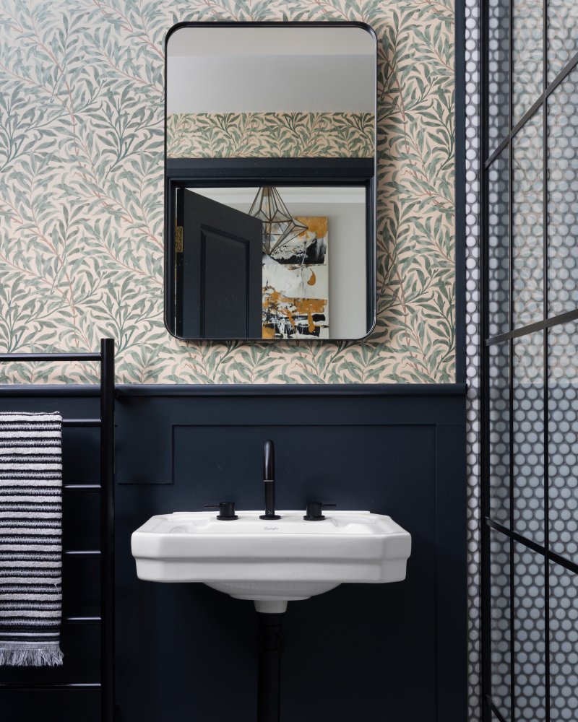Set within a beautifully expansive loft, the bathroom at Hatching Green came with both impressive potential and some distinctive design challenges. With two entry doors, sloping ceilings, and a dormer window, the original layout needed rethinking to create a space that was not only functional, but also calming, elegant, and full of natural light.
Hatching Green
Harpenden
The Brief
The client’s vision was clear: a tranquil retreat that could comfortably accommodate a freestanding bath, double vanity unit, and walk-in shower, all while complementing the home’s serene palette of cool blues and soft whites. The east-facing room offered wonderful natural light, so the design needed to strike a balance—soothing in the mornings, and soft and ambient in the evenings.
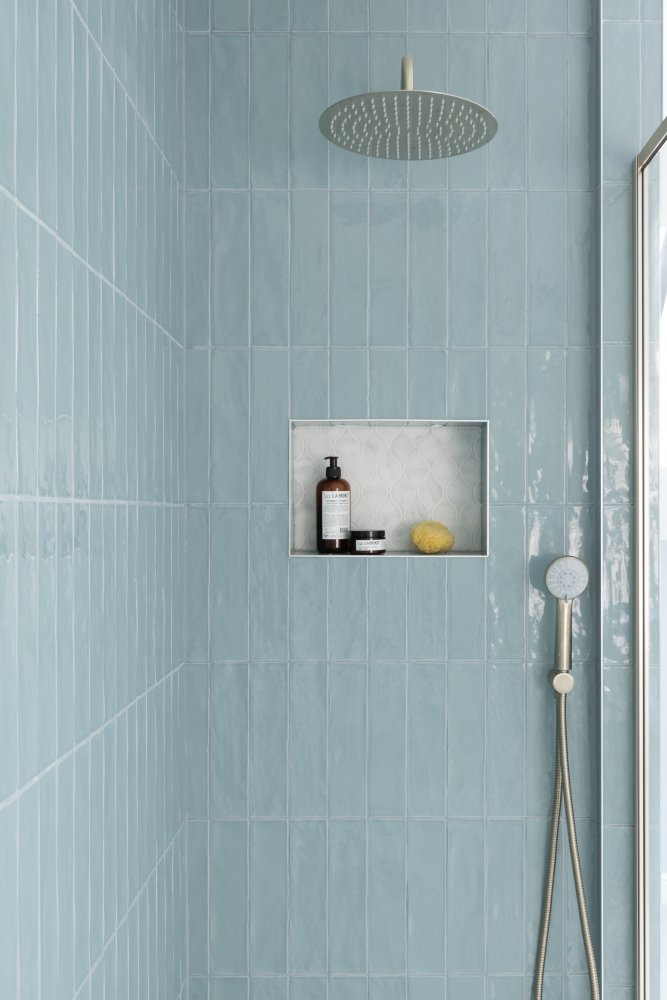
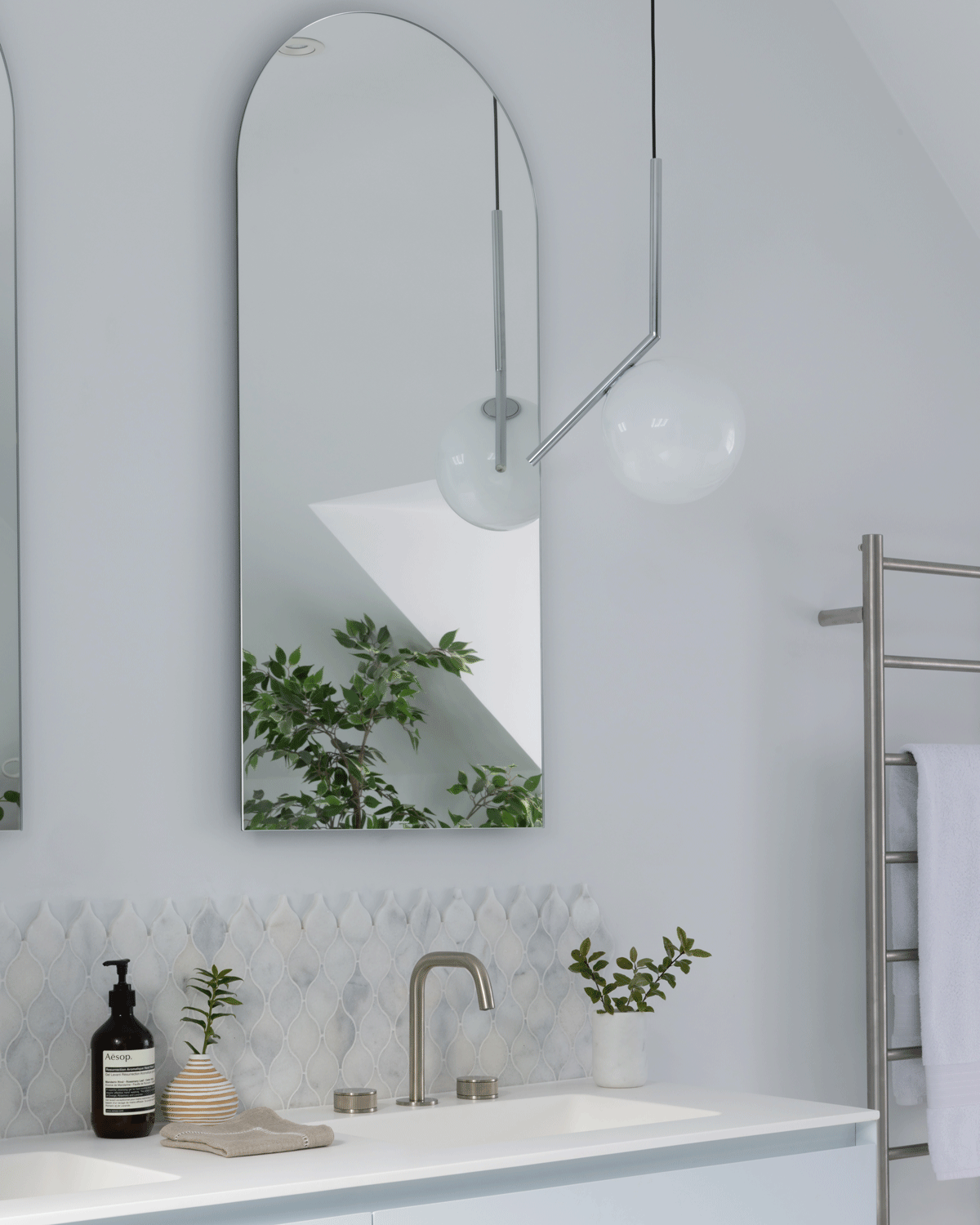
The Design Approach
Led by our in-house designer Susan Roach, she began by reworking the room’s layout to better define its flow and maximise usable space. One of the doors was removed, allowing the room to be divided into two zones: a practical corridor connecting the bathroom to the dressing room and bedroom, and a beautifully open bathing area.
Taking cues from the adjacent bedroom’s calming palette, Susan chose a soft scheme of Carrara marble, brushed nickel brassware, and pastel blue accents, resulting in a space that felt effortlessly connected to the rest of the home.
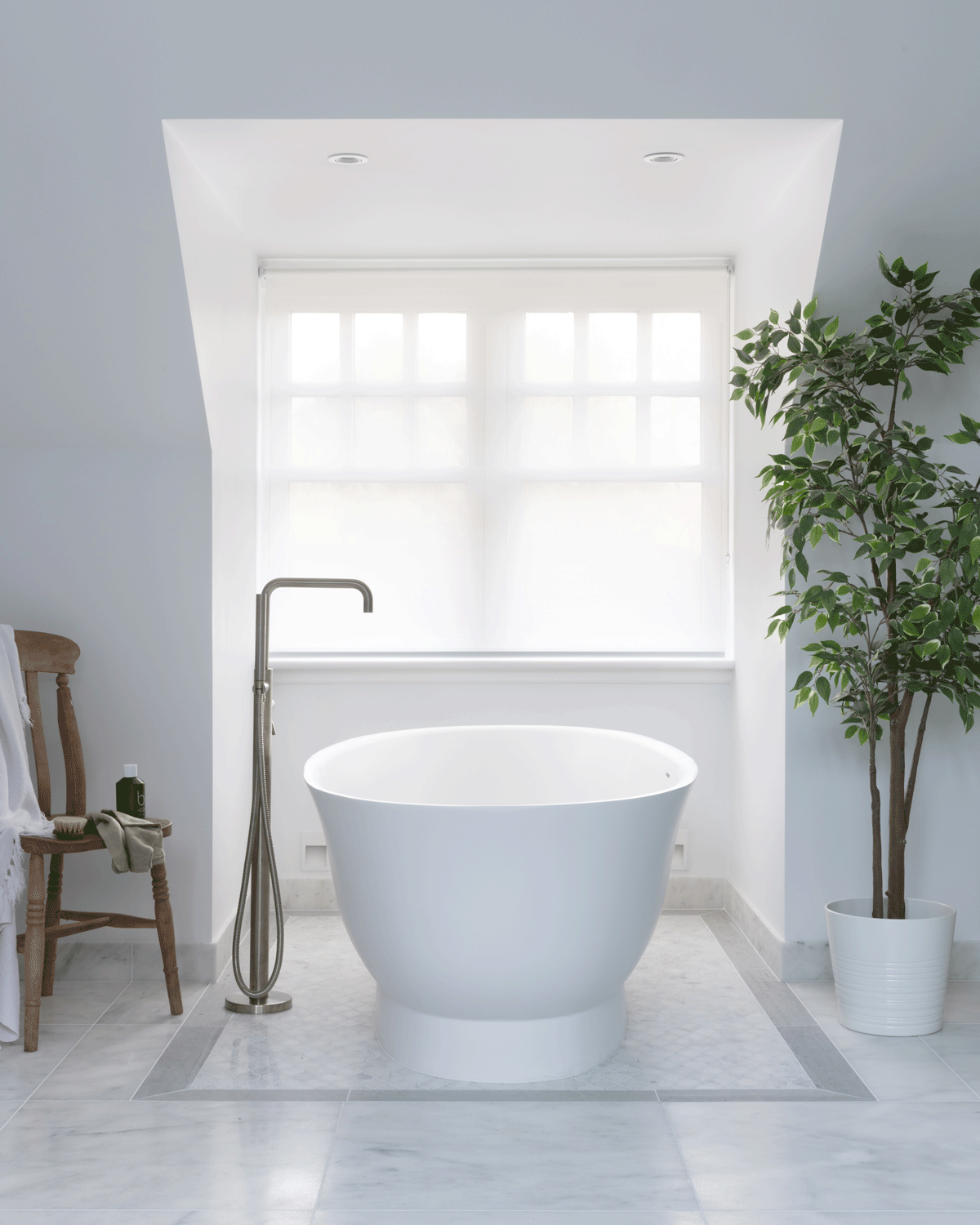
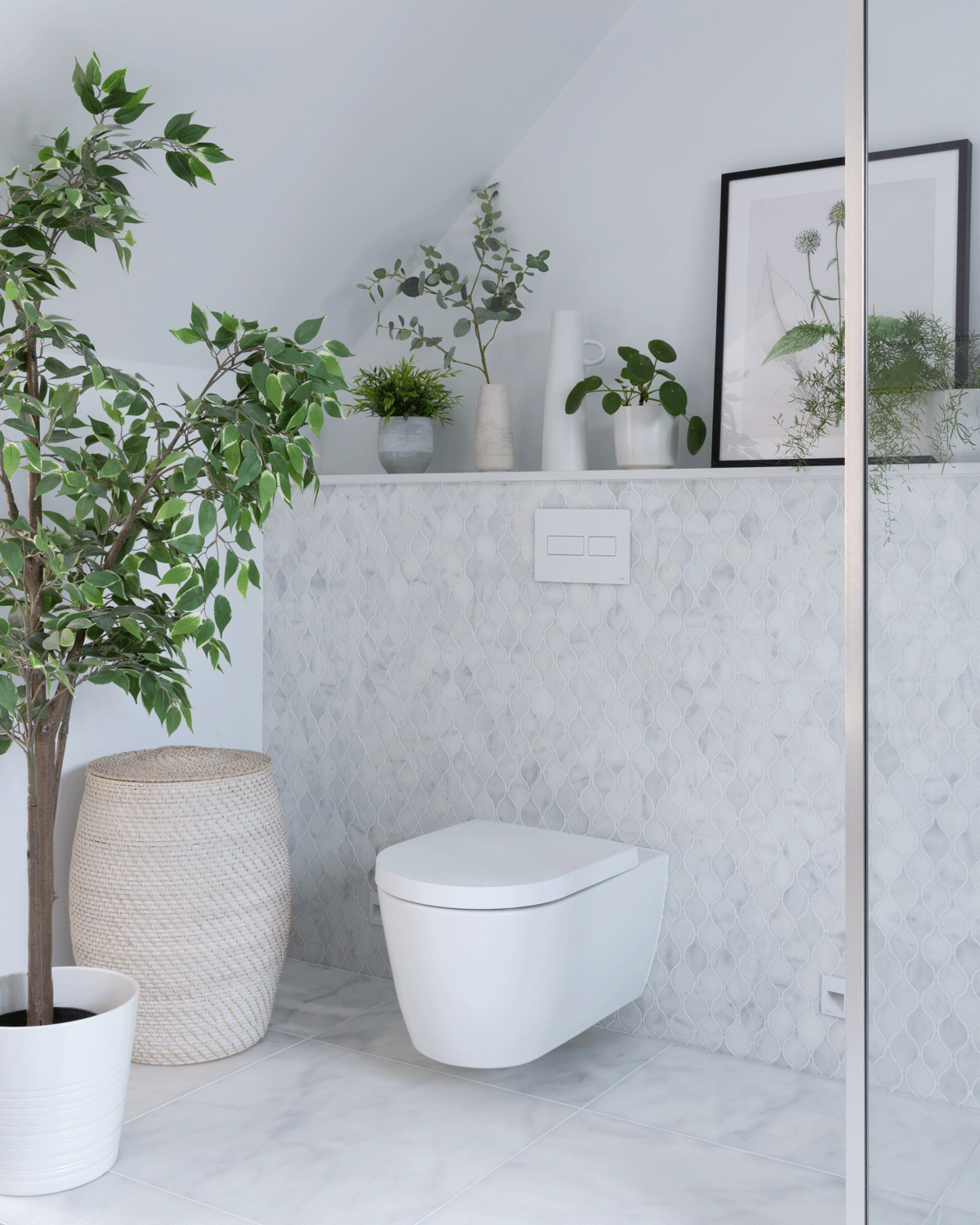
Challenges & Creative Solutions
The biggest challenge was the sloped ceiling and limited head height beneath the dormer. What could have been a frustrating limitation became a highlight of the design thanks to creative spatial planning and visual framing. By rethinking angles and embracing the architecture rather than fighting it, the team transformed an awkward nook into a standout feature.
The freestanding bath, originally thought to be unworkable under the dormer, was cleverly rotated 90 degrees. This not only made it fit—but made it a feature. A tile rug using mixed marble formats was framed in a darker tone to define the bath zone, anchoring it visually in the room.
The double vanity unit, finished in a tranquil pastel blue, was carefully designed to offer storage without looking bulky—something that can easily happen in a room of this scale. Susan softened its appearance using teardrop mosaic tiles for the splashback and added arched mirrors to break up the clean lines.
