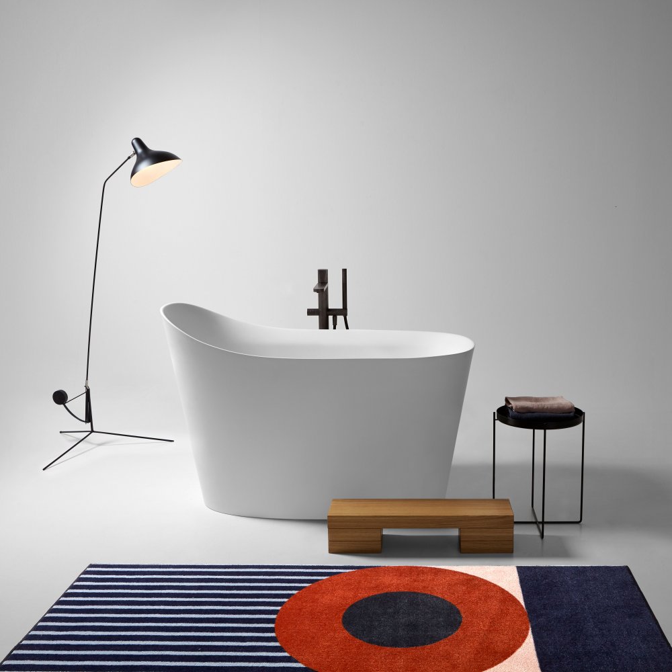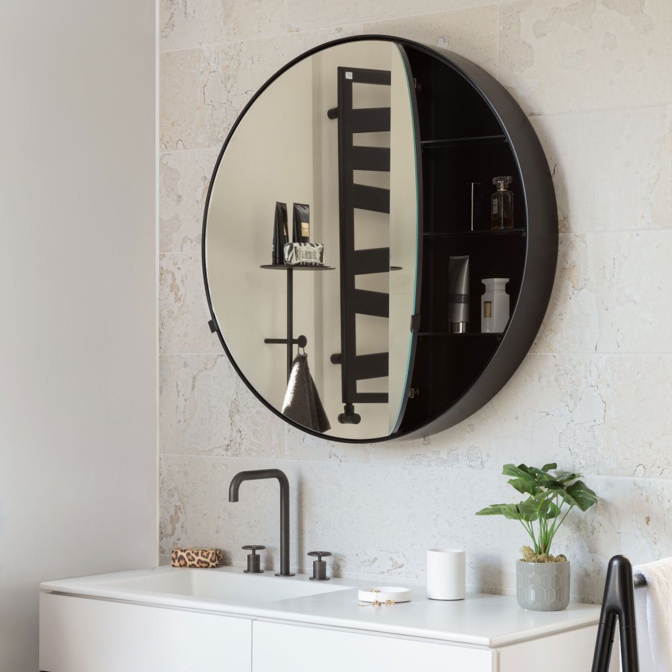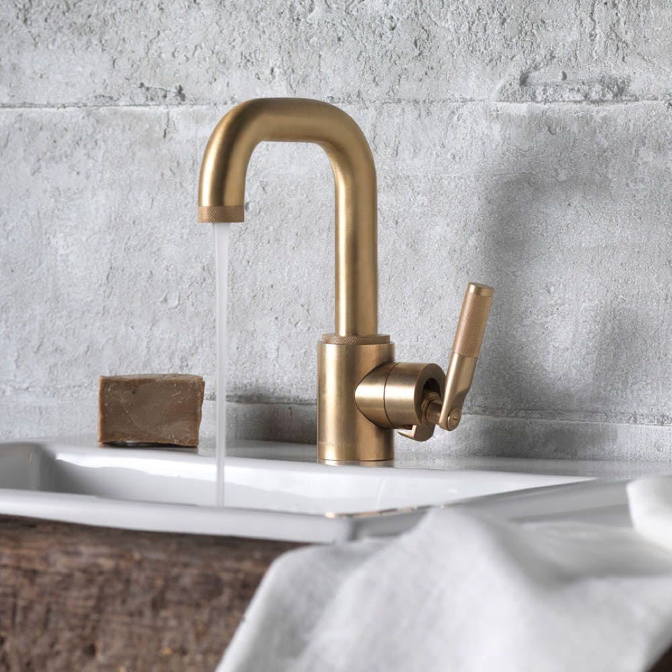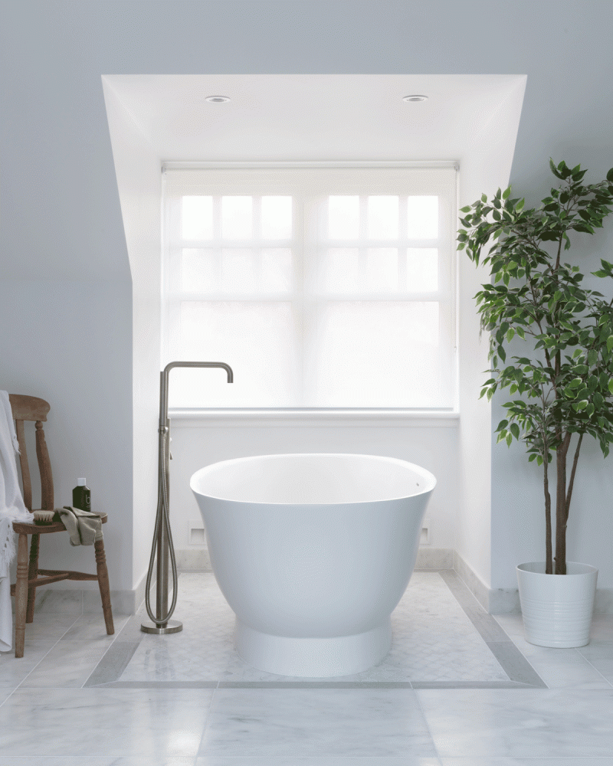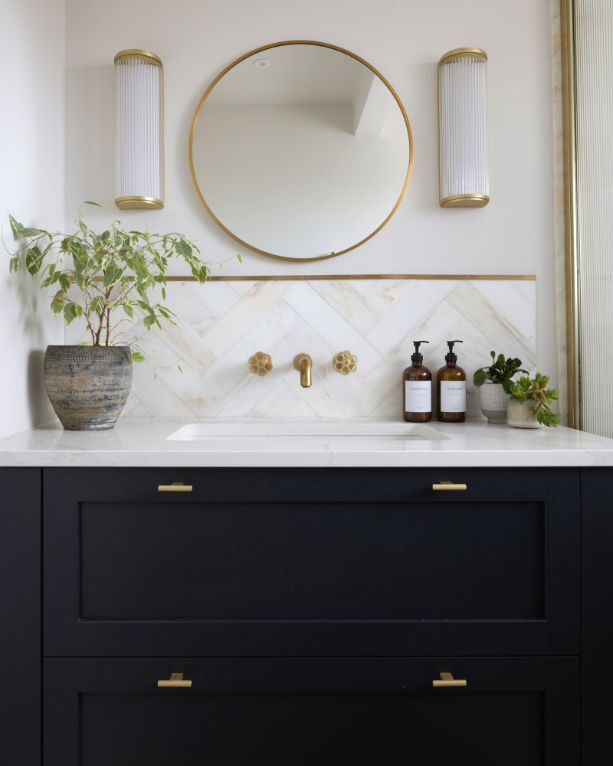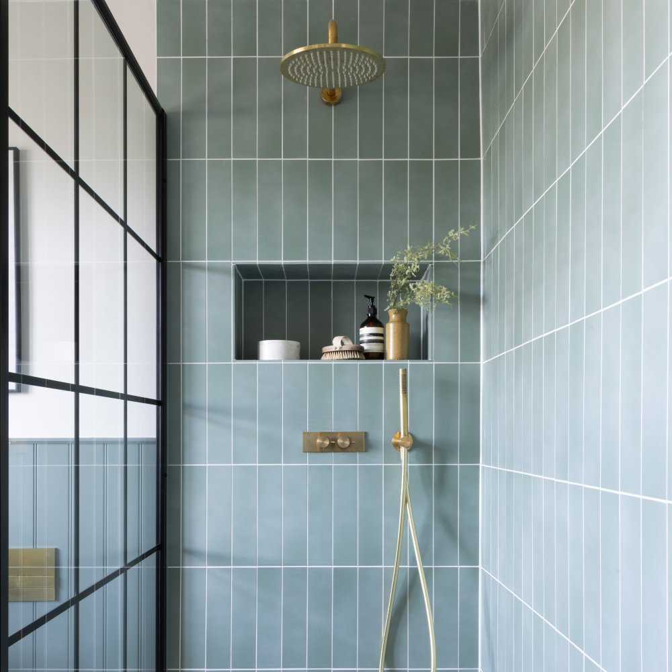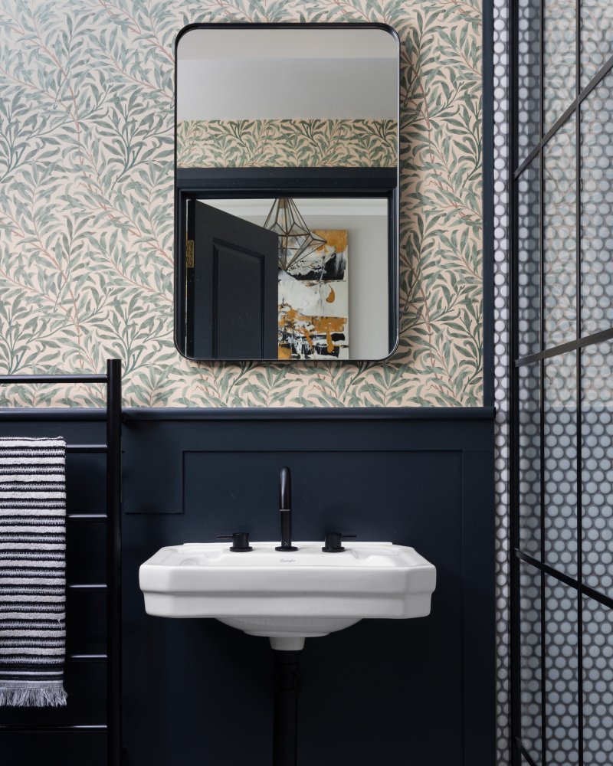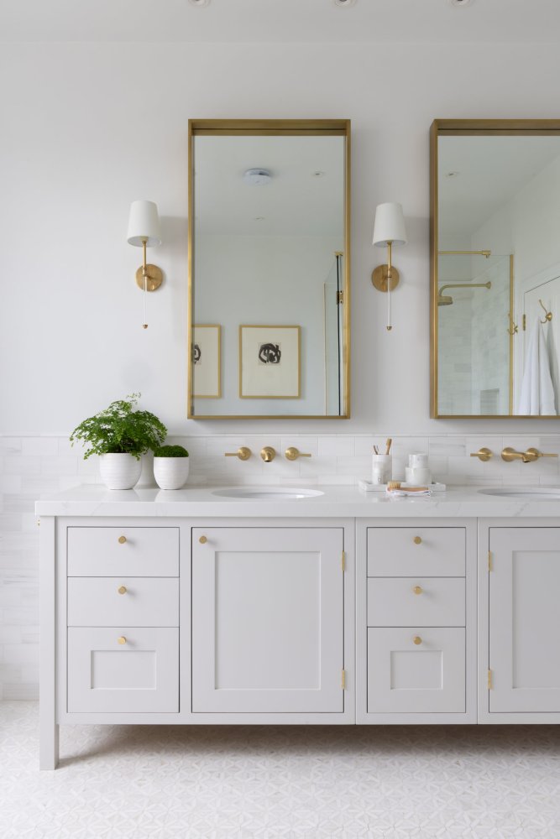Located in the heart of the Ashdown Forest, East Sussex, this historic house was home to an infamous author, and then a rockstar so the property was rich in character. Louise Ashdown, our Head of Design was approached by the client in lockdown and set out to design this spacious attic bathroom.
Master Farmhouse En-Suite
Ashdown Forest, East Sussex
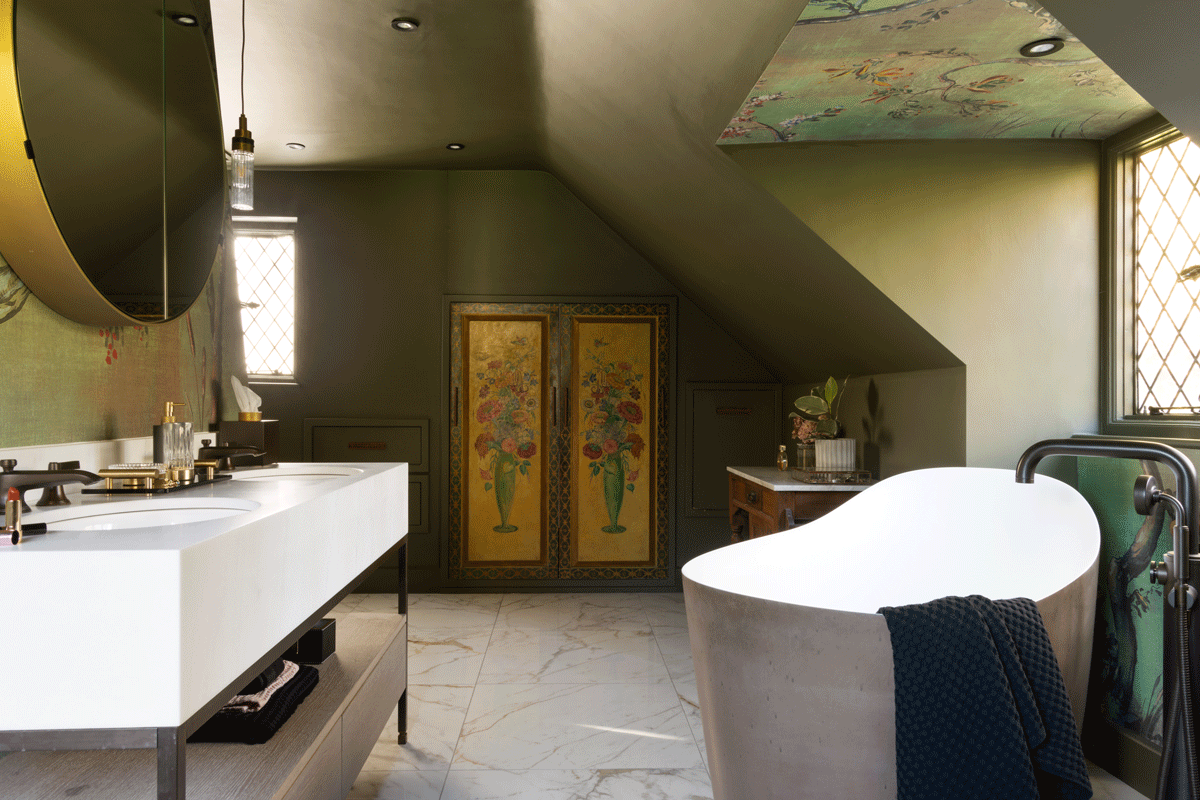
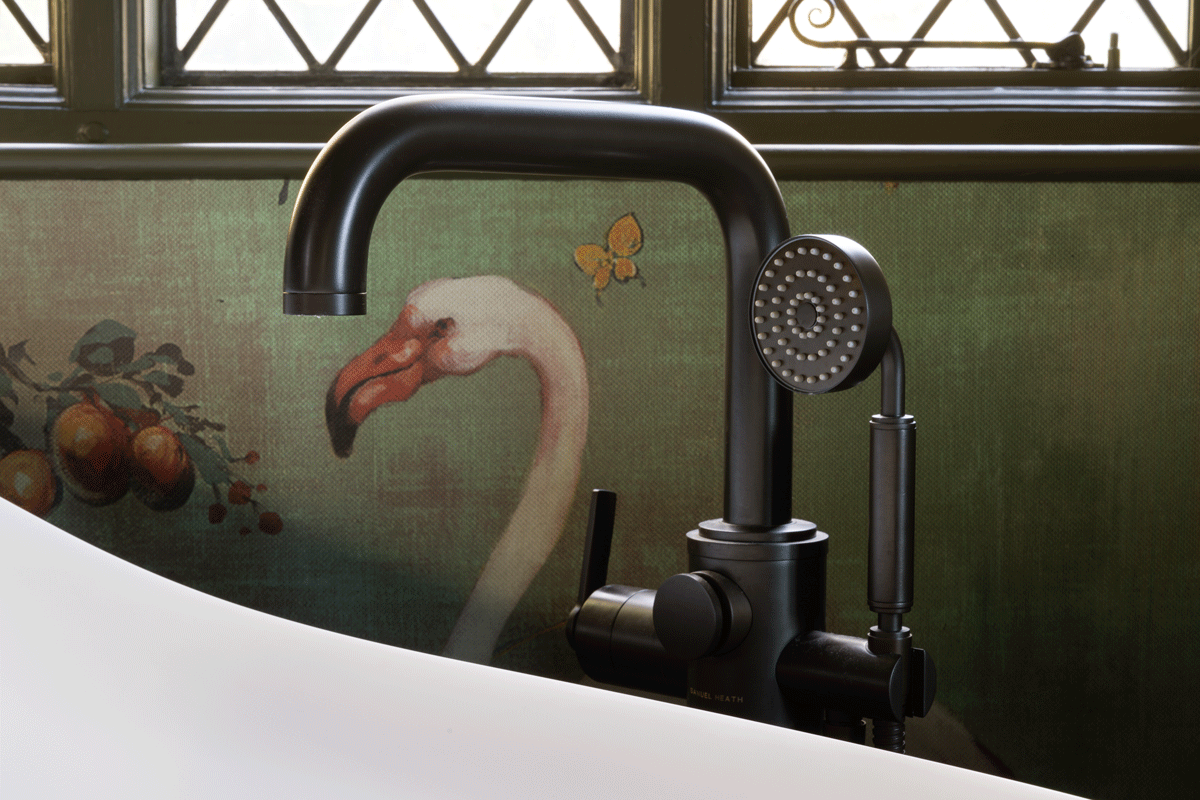
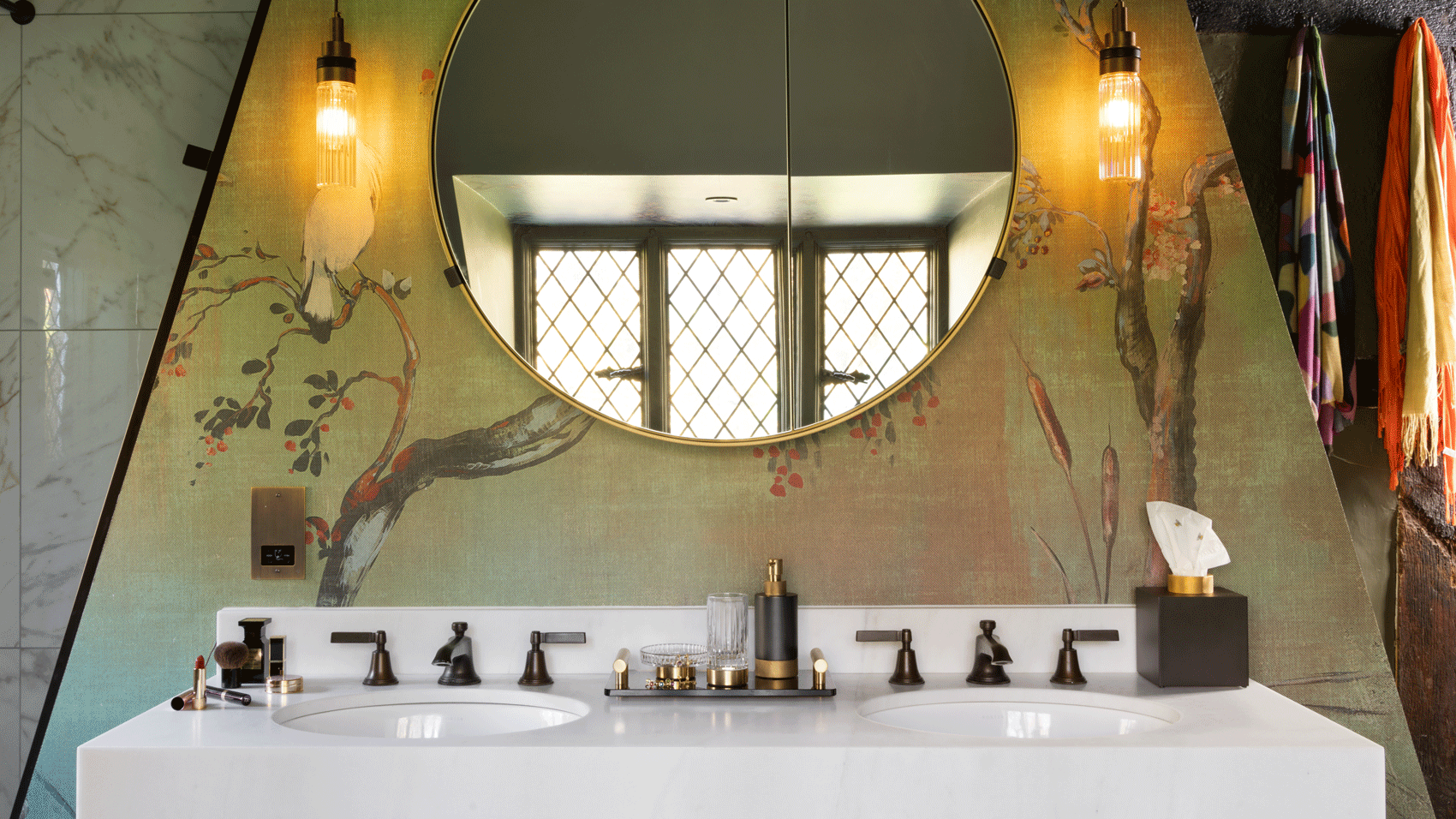
With a dormer window, sloping ceiling and a large chimney breast, the room had some challenges when it came to the design. The client’s dream was to have both a freestanding bath and a walk-in shower, which they had previously thought wasn’t possible due to the restrictions in the room. Much to our client’s delight, our designer worked with the space and produced a layout that incorporated both a walk-in shower and a freestanding bath!
The dormer window frames the compact Mastello bath which is finished in liquid copper, this adds warmth to the space and ties in beautifully with the bronze finish of the industrial looking brassware.
Creating the shower area was key in the design and really showcases our ability to cater for awkward spaces. Due to height restrictions, the only place a shower could fit was in an awkward niche between the external wall and chimney breast. It’s an unusual space to overcome where the narrower floor area opens up to a wider “elbow area” which lends itself for a comfortable showering area.
The installer worked carefully to ensure the walls were completely straight to tile so that the shower manufacturer could measure for this unusual bespoke shower enclosure as it had to follow the sloping walls of the chimney breast.
To ensure the enclosure tied in with the rest of the brassware in the room, we had the metal work matched to the bronze of the Samuel Heath brassware.
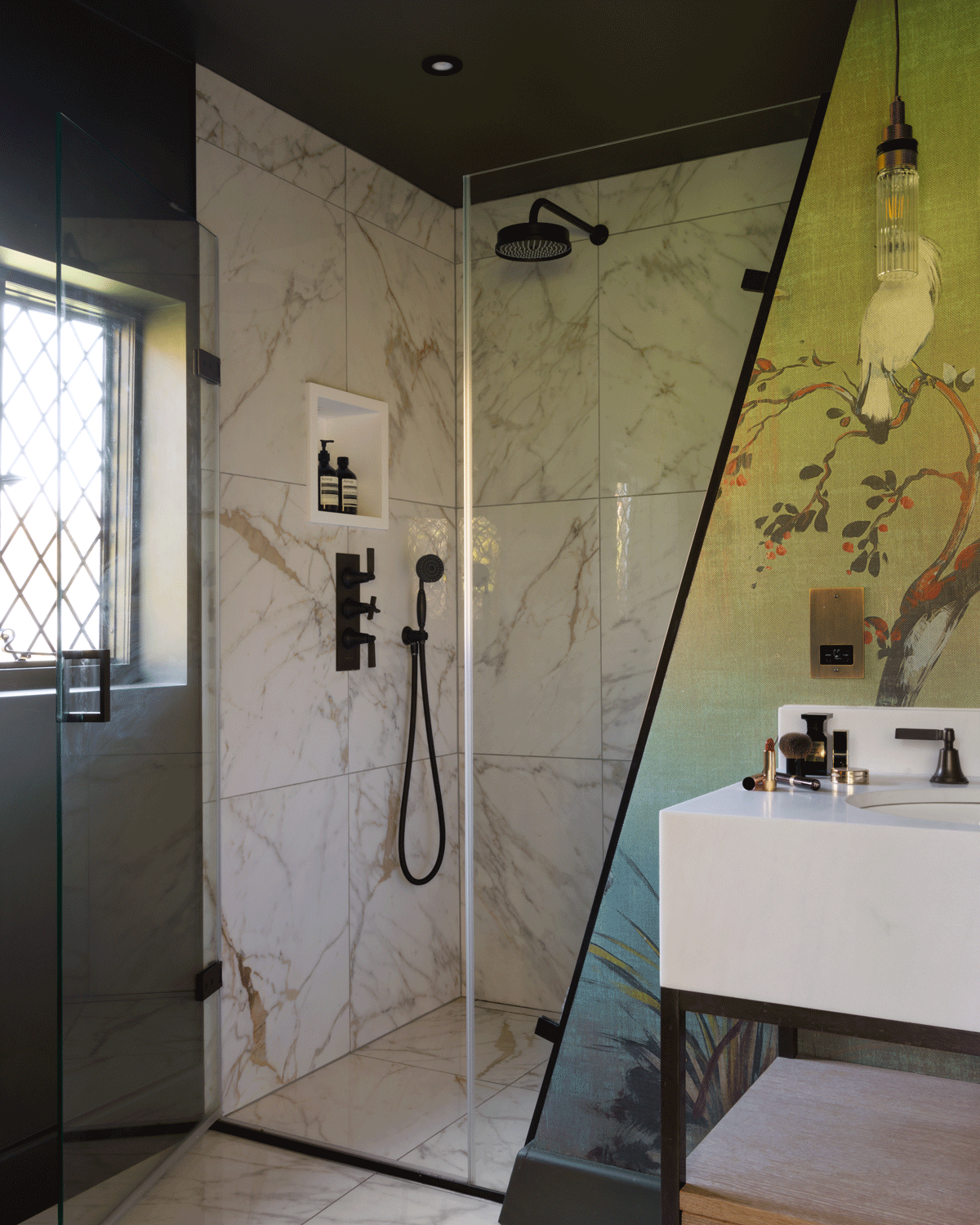
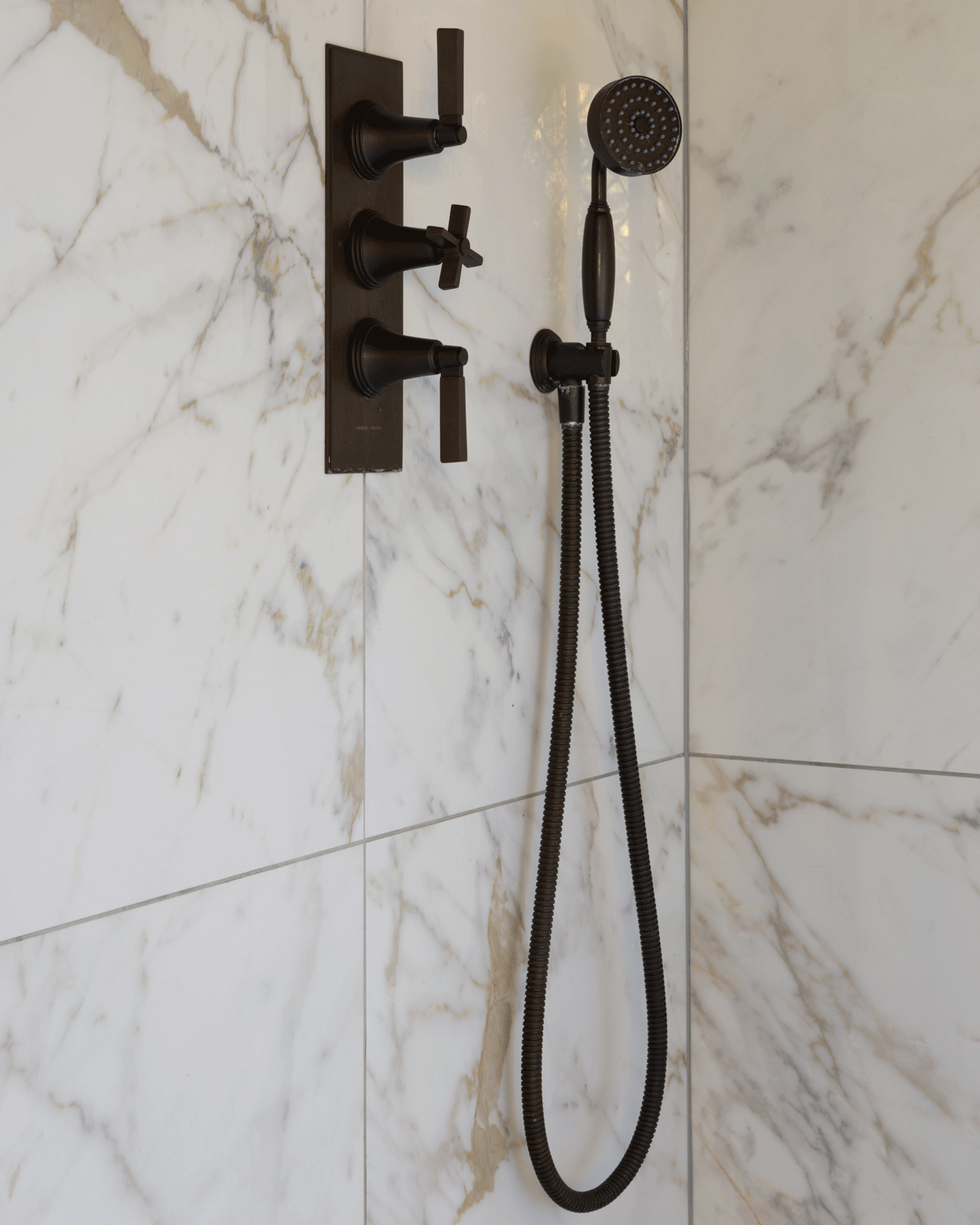
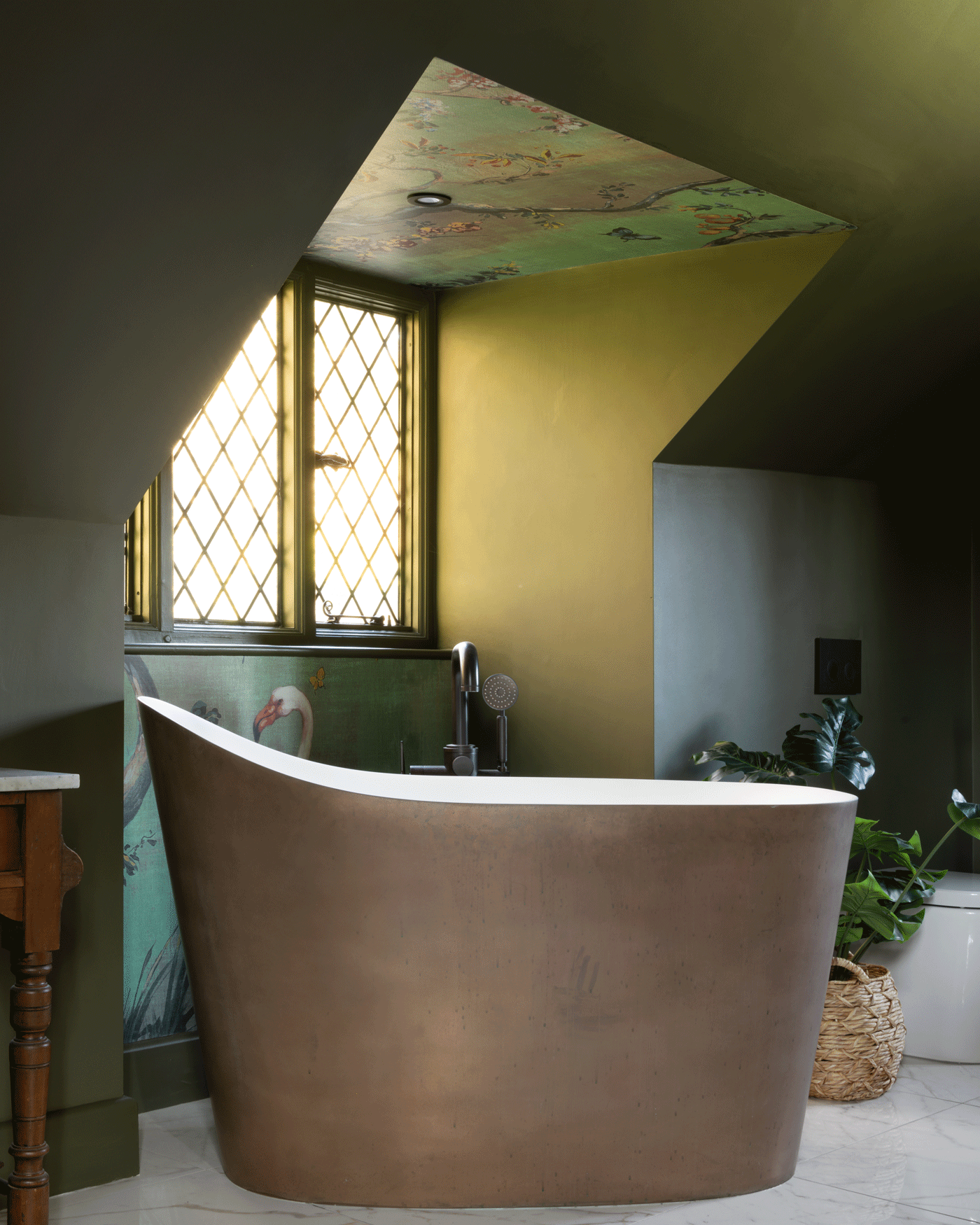
When it came to the colour palette of the room, the client was keen to incorporate our waterproof wallpaper in the bathroom, so we decided on wrapping it around two walls. The whimsical Sang Real green tones of the chosen chinoiserie wallpaper compliment the farm style windows and work beautifully with the dark bath exterior.
Placement of the waterproof wallpaper was key within the design. The chimney breast is such a stunning feature so we highlighted it with the wallpaper and echoed this behind the bath, continuing it up to the ceiling in the dormer so you are enveloped when bathing – with the Flamingo cheekily popping up behind the bath tap for an element of playfulness.
The walls and ceiling are painted in Mylands Messel Green to blend with the colour of the wallpaper and add a moody atmosphere to the room. The juxtaposition of the polished porcelain marble effect tiling works well with the green walls as it brightens up the space and helps reflect natural light. As the room is a fusion of styles, the towel warmer and accessories blend in dark bronze to add to the feeling of casual opulence in the room.
The original bathroom boasted wooden beams throughout the ceiling and around the door, which our designer opted to retain to preserve the rich history of the farmhouse. To complement this aesthetic, our client decided to retain original features like the bespoke hand painted yellow cupboards and was keen to embrace an eclectic style, a sterile bathroom is not something that would suit the property. By adapting an existing space we effectively managed to create a unique interior with a charming antique character that reflects the rest of the property.
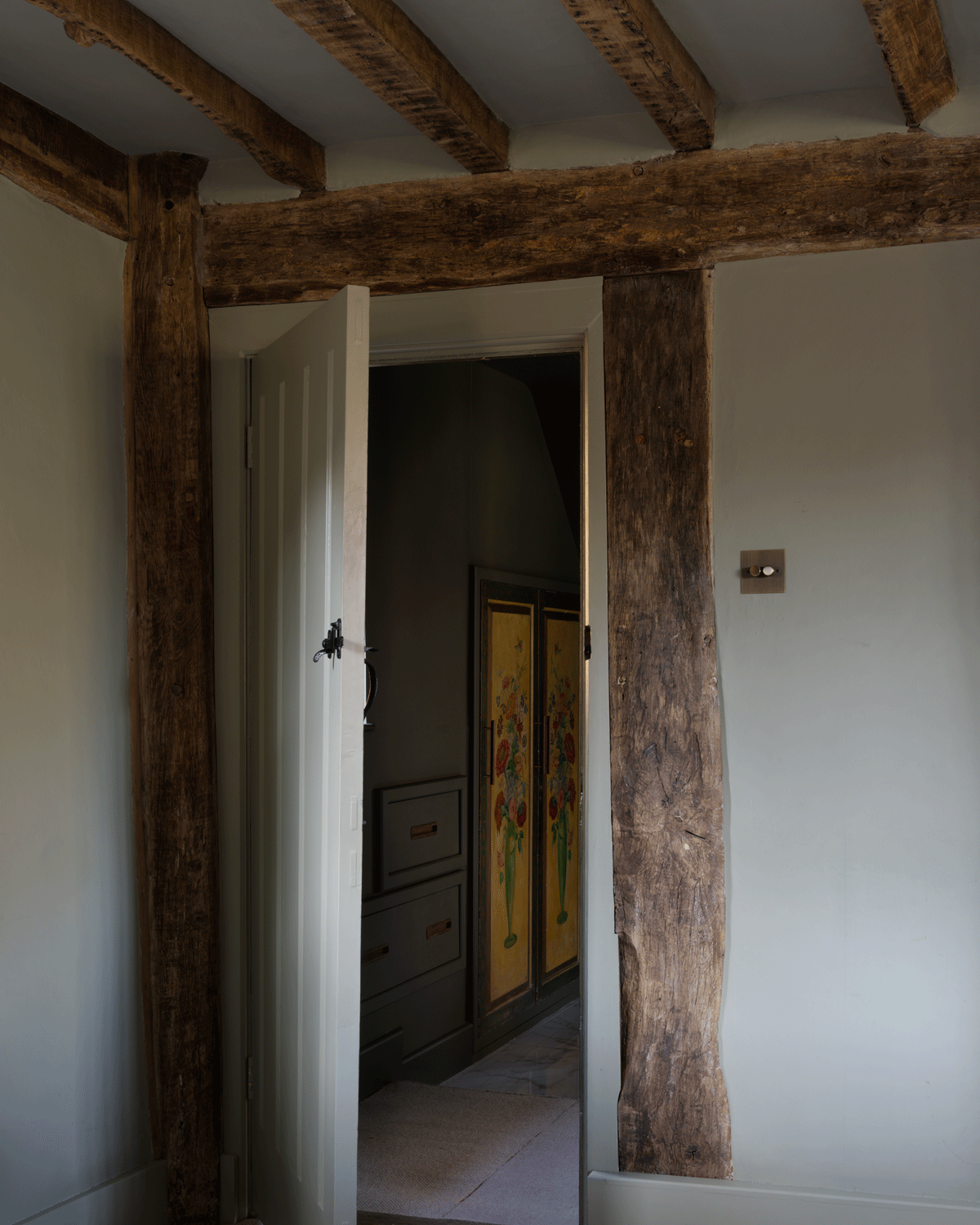
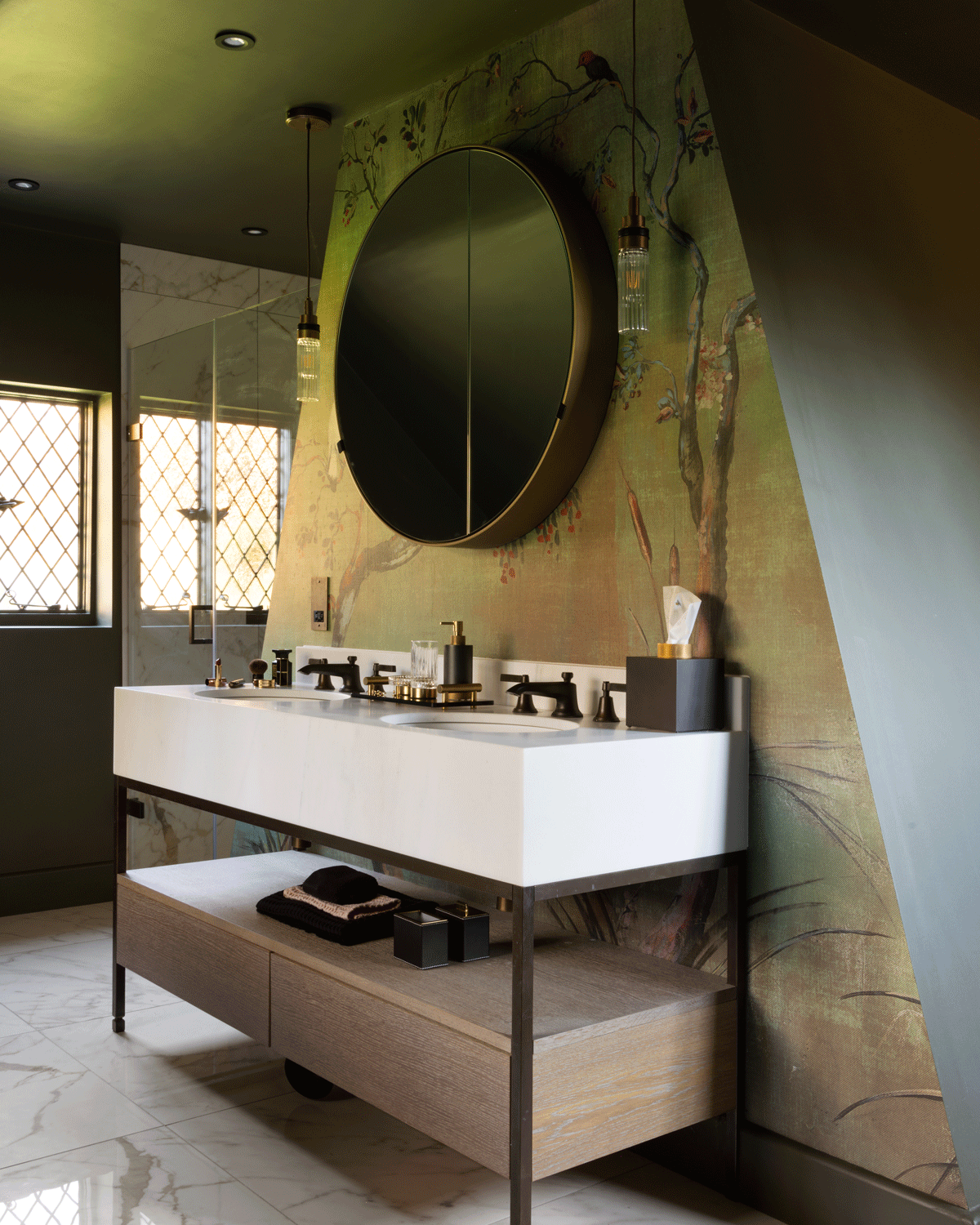
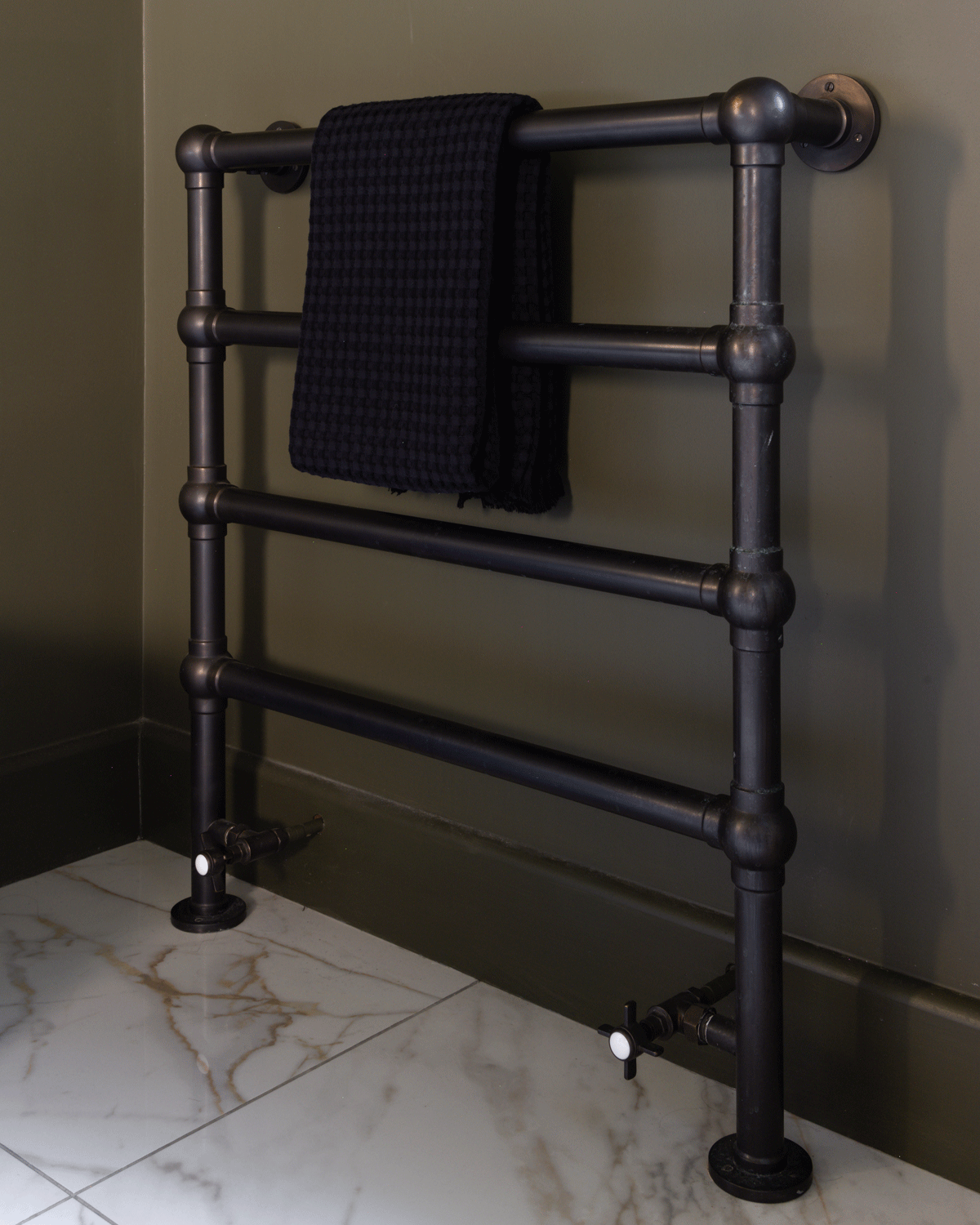
Designed by Louise Ashdown in our Tunbridge Wells Showroom
Installation by one of West One Bathrooms recommended installers.
