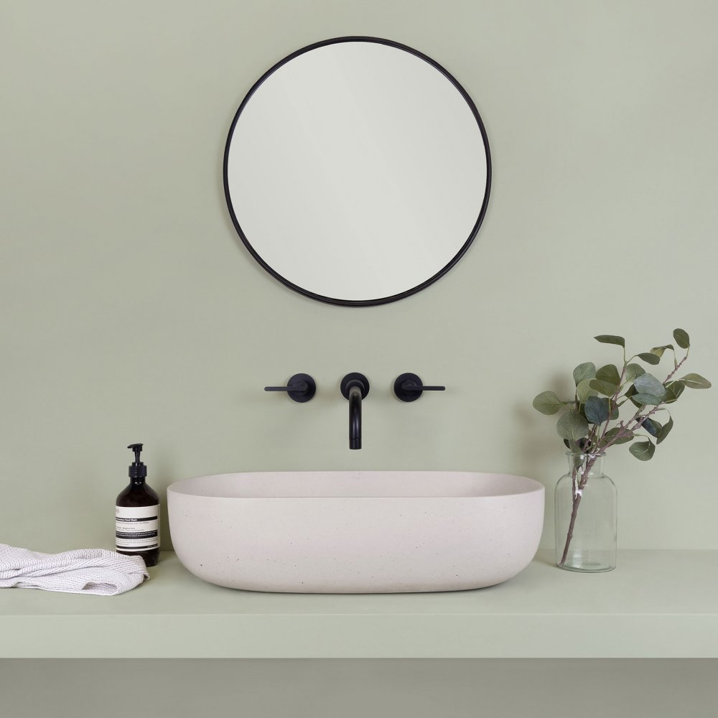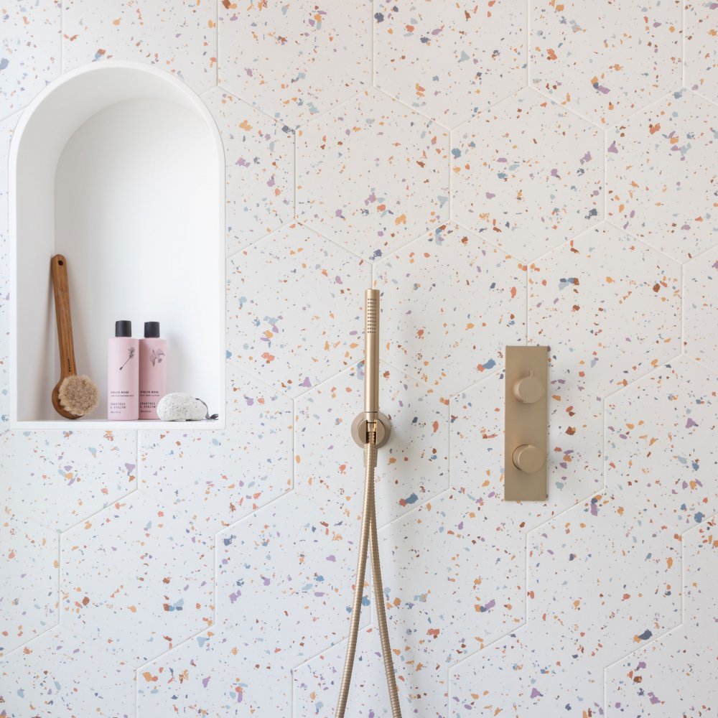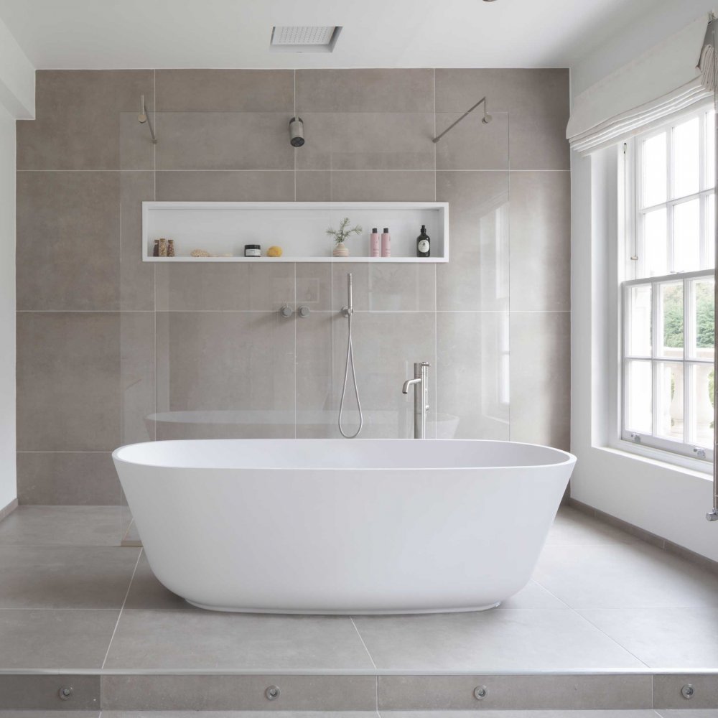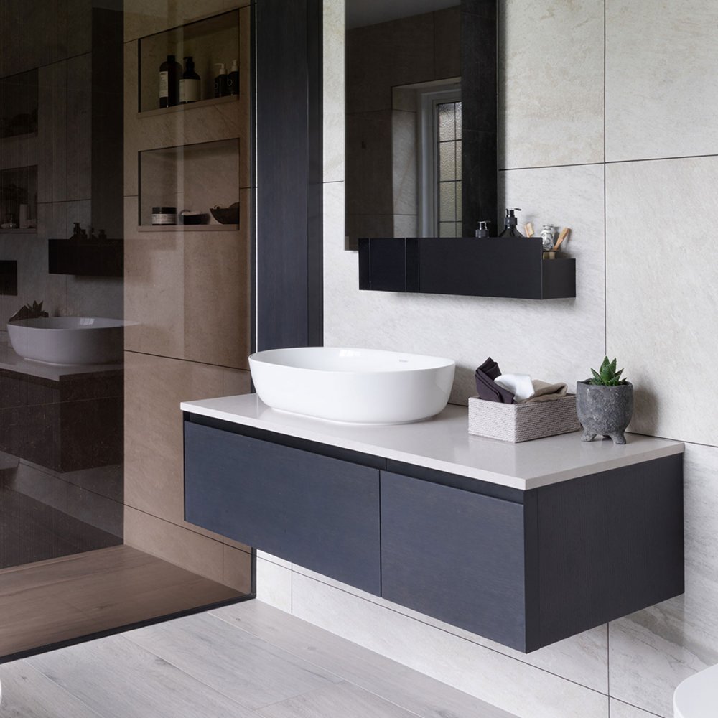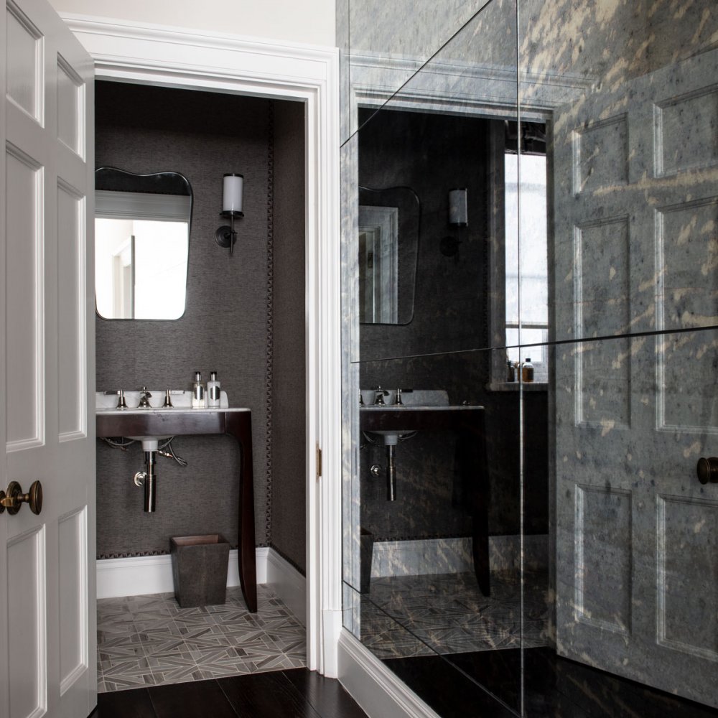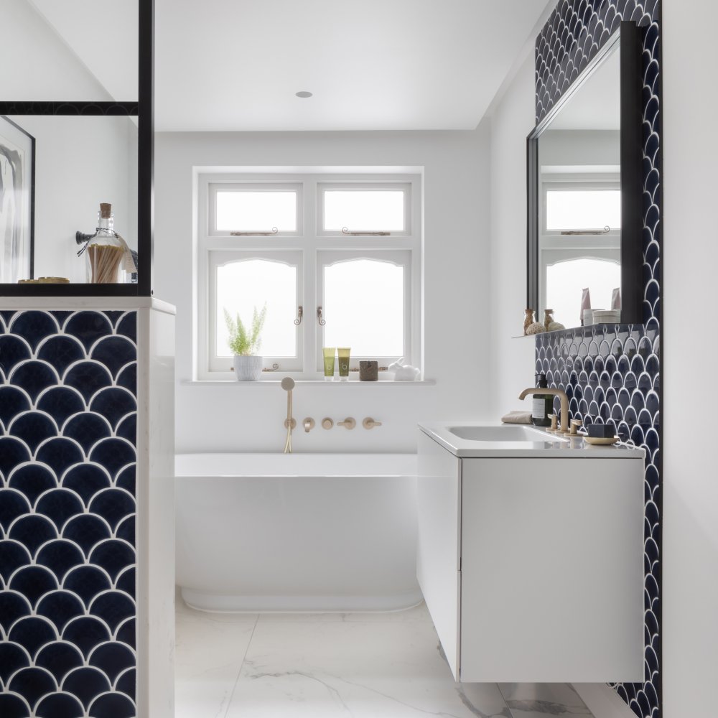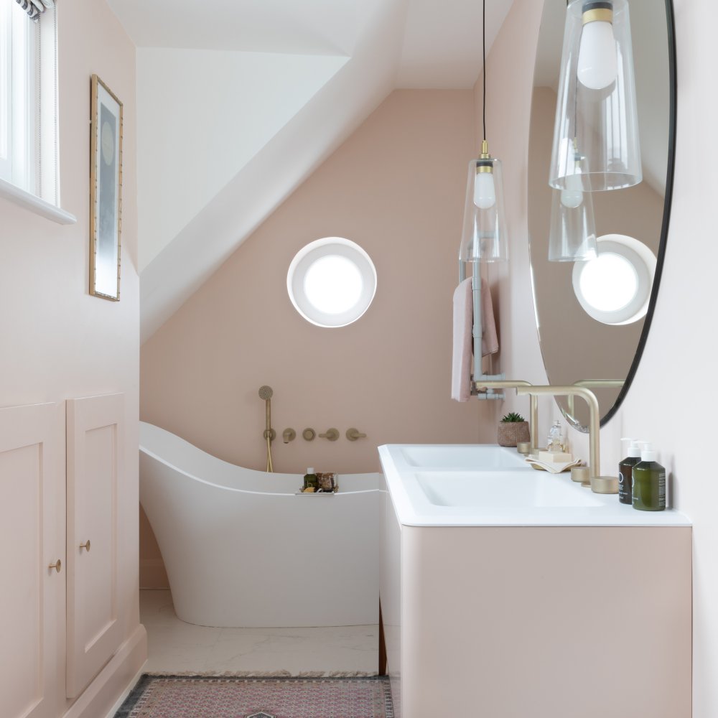The clients hadn’t lived in the property very long and were keen to put their stamp on it. Before, the bathroom had a simple design with a narrow walk in shower, no storage in the room, white sanitary ware and chrome brassware. They felt that the existing layout made the room feel narrow, so we suggested relocating the shower to the end of the room to elongate the space. The initial brief was quite different to where it finished style wise! After the initial proposal, the client showed interest in something more colourful and bright. Designed by Susan in our Clerkenwell showroom, we had great fun getting all the samples out and playing with the different combinations.
Hackney Shower Room
London, N6
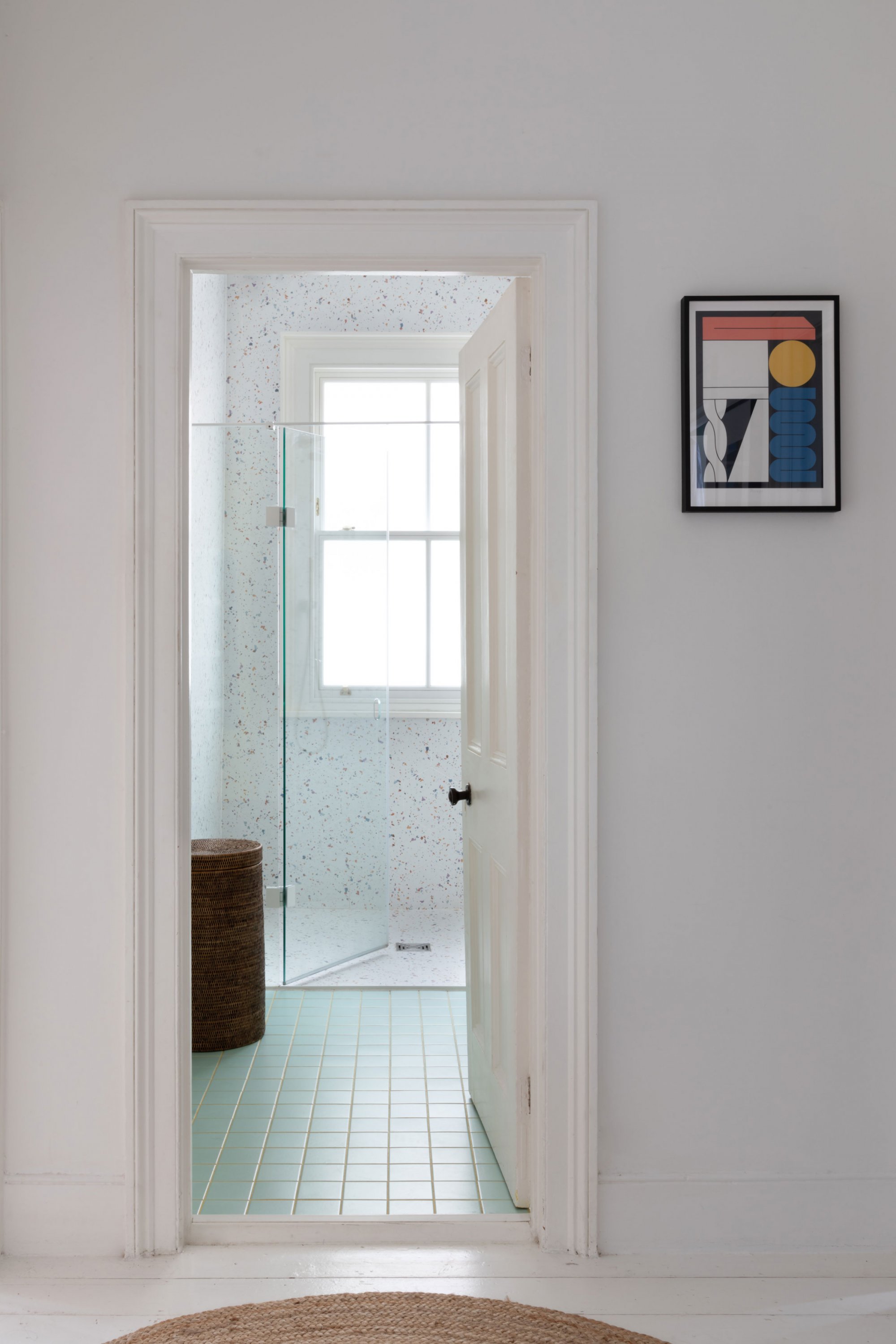
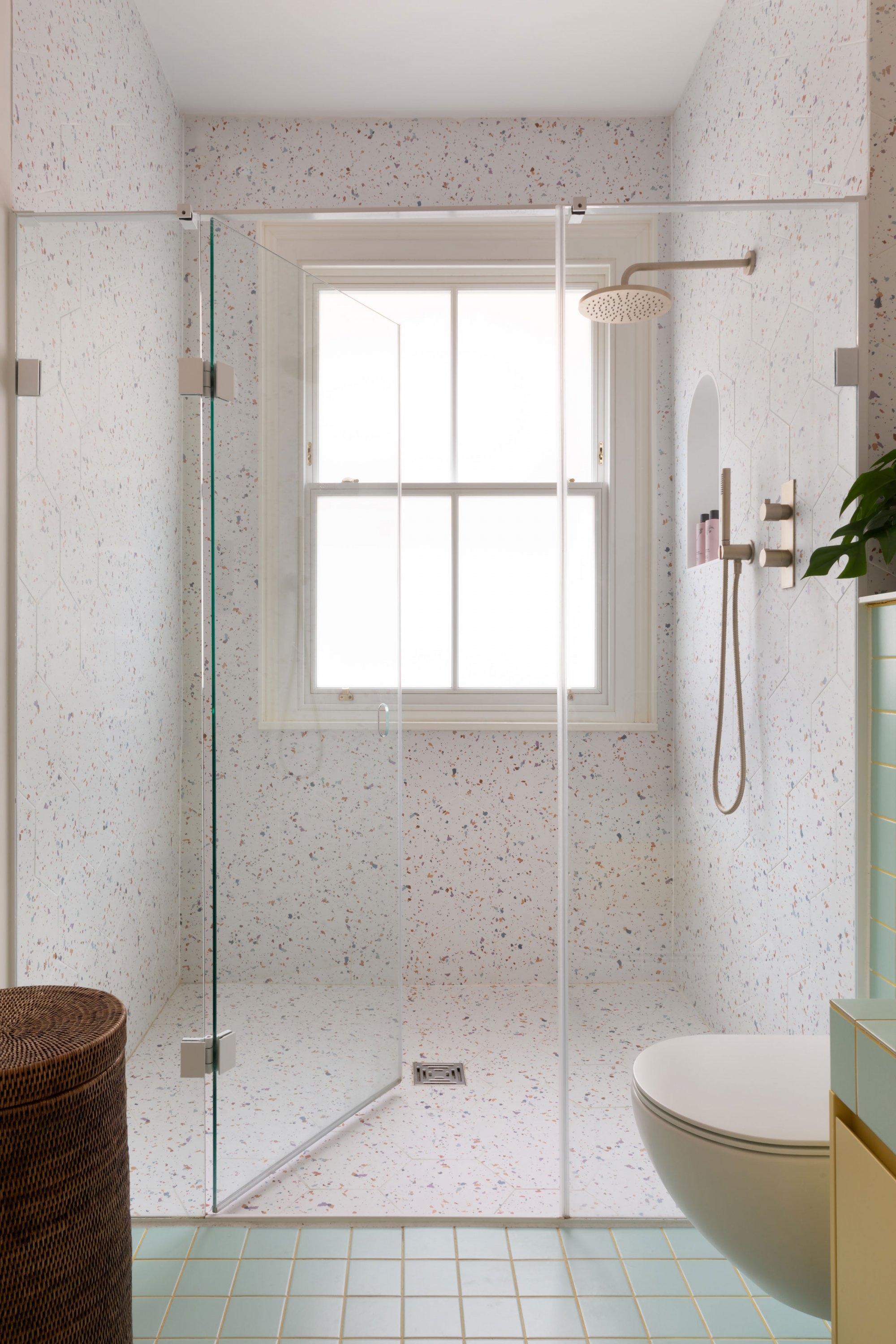
The tiles were a perfect start point, layering the white terrazzo hexagons with something bold but complimentary. We played around with lots of colours, narrowing them down and then looking at the vanity unit options that would add another dimension to the scheme. We settled on a mint green with vibrant matt lacquer yellow and grout to match the vanity– they were very open to suggestions and brave enough to go bold!
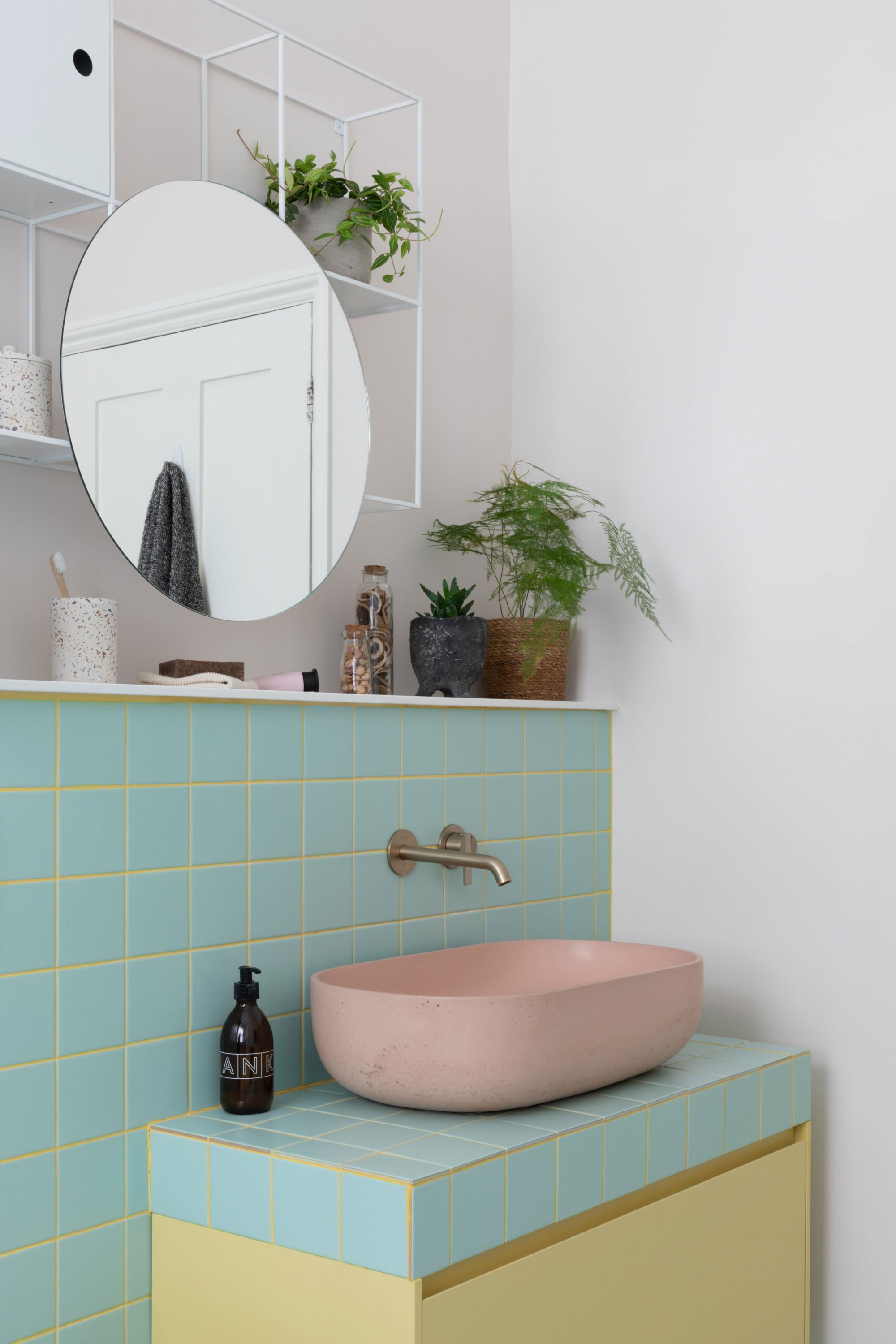
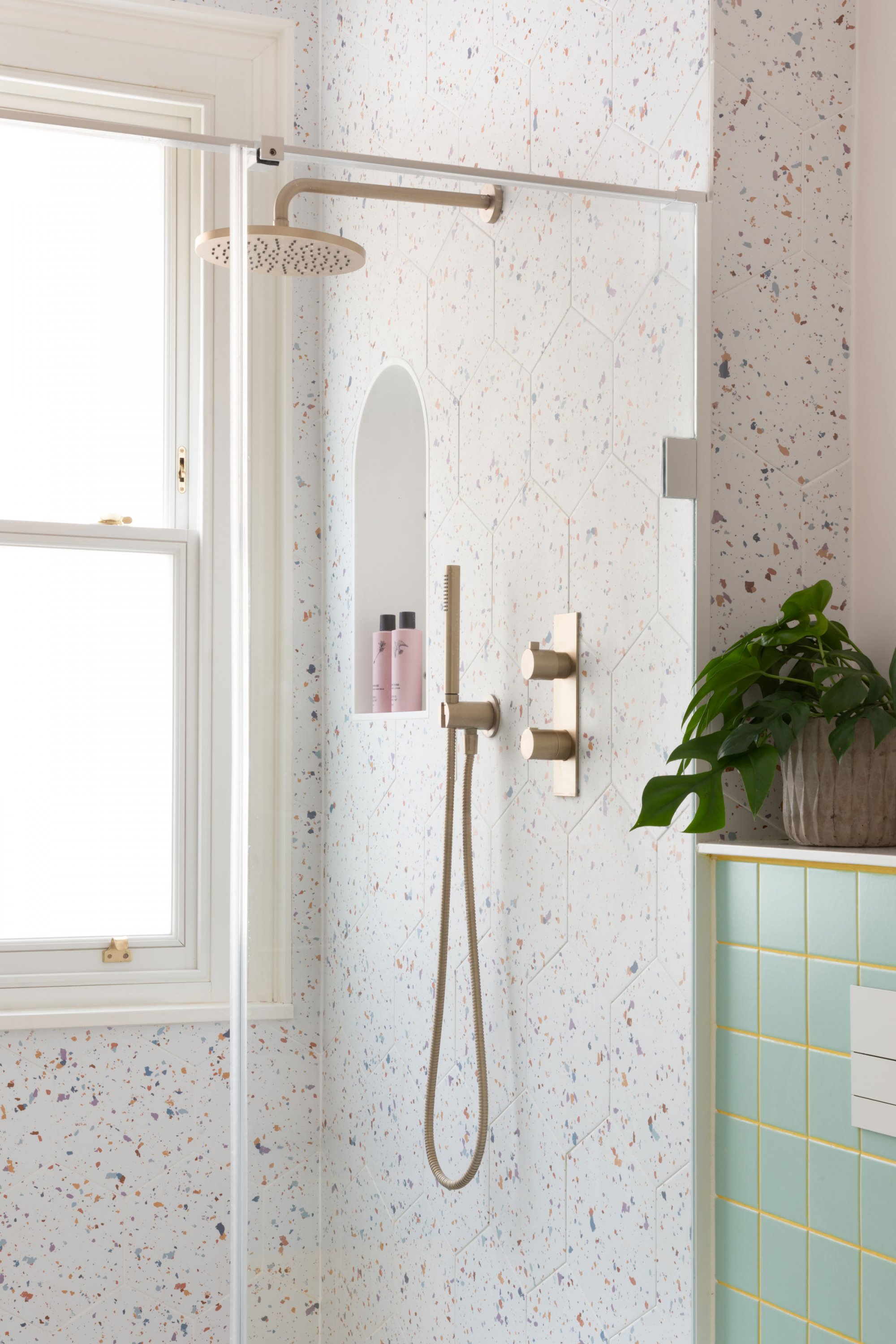
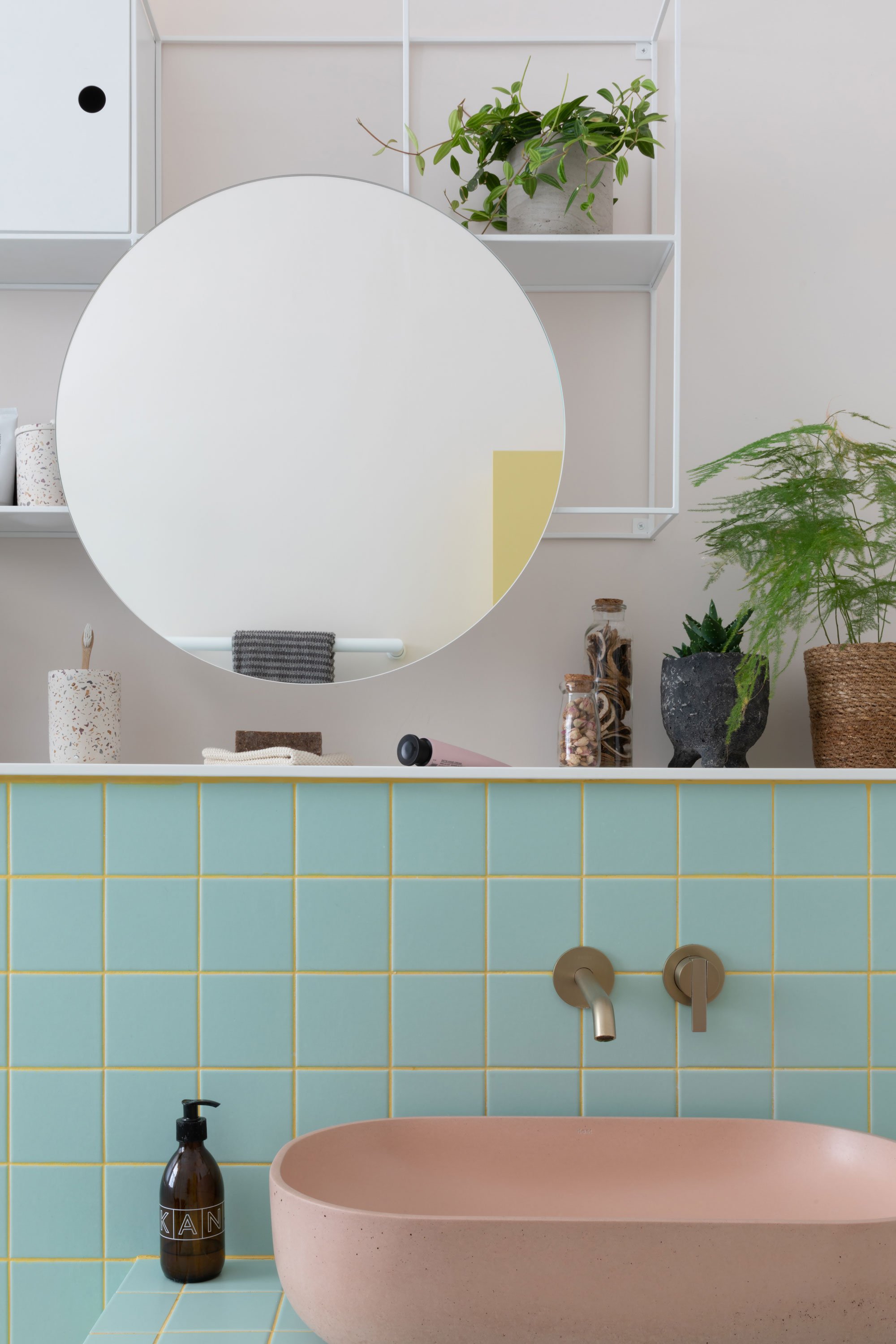
We played around with lots of colours, layering them with the white terrazzo hexagon tiles. The yellow adds another dimension to the scheme, and is brought together with the matching grout. It is bold, yet complimentary.
Susan Roach, Designer, West One Bathrooms
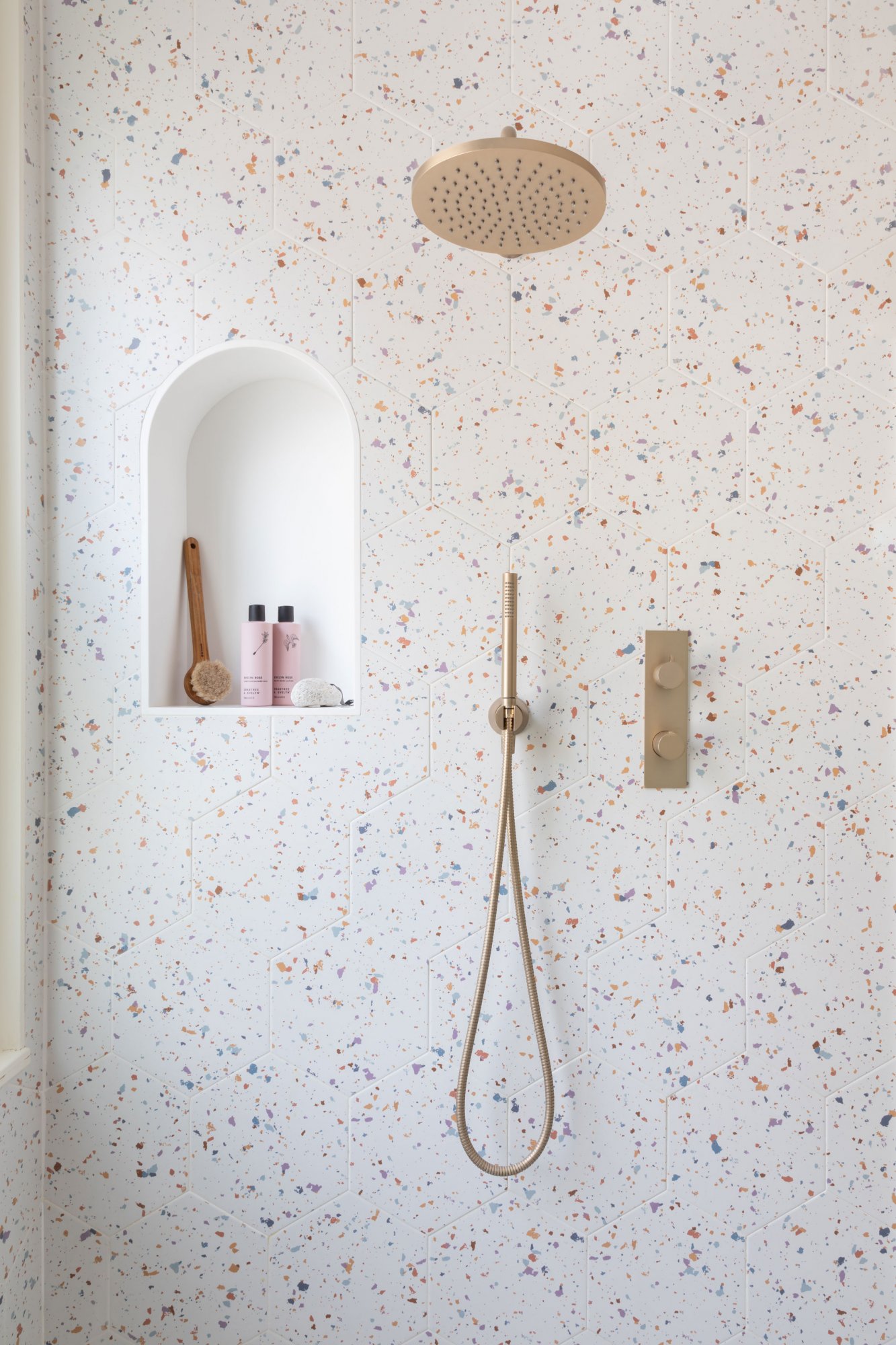
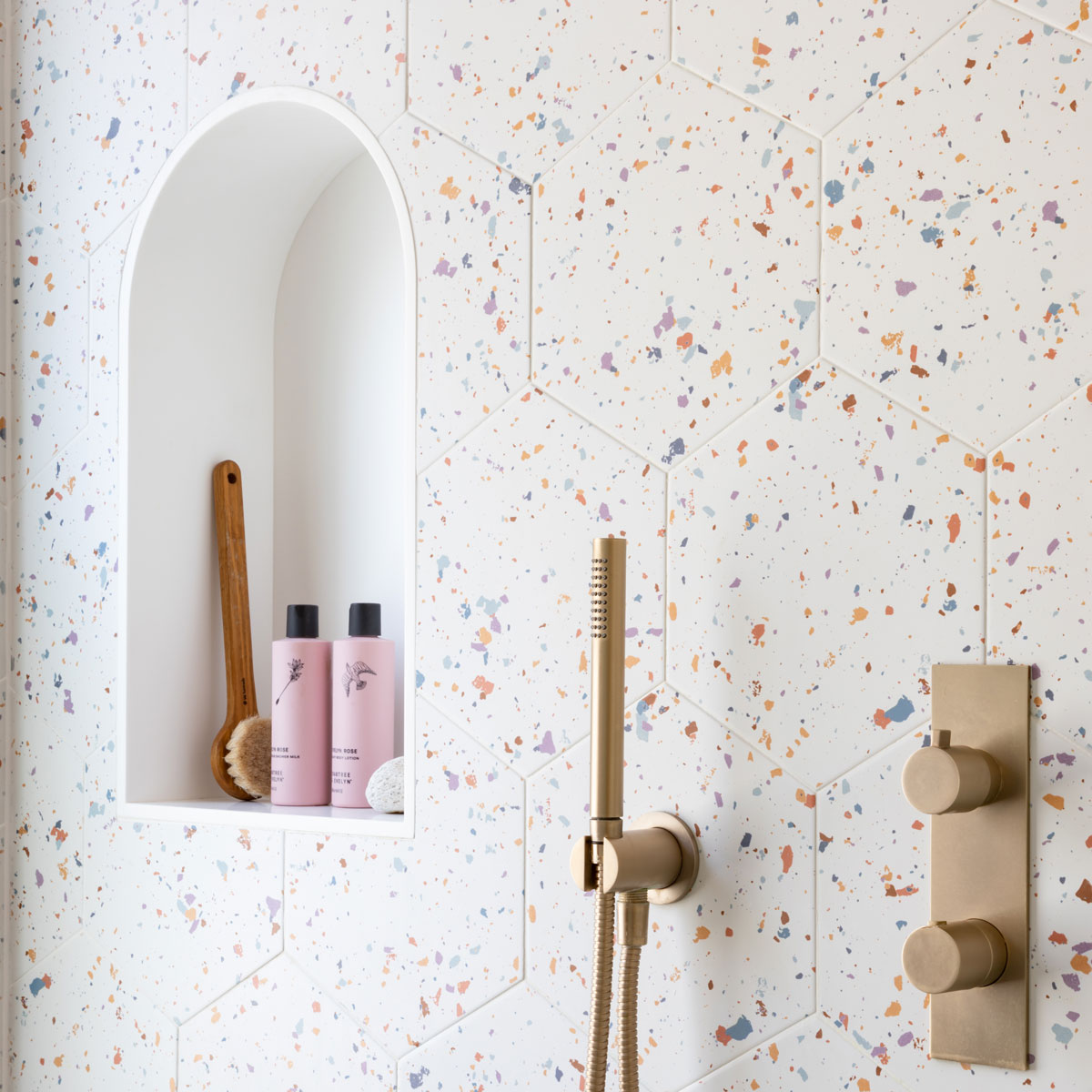
The arched niche adds architectural interest
To discuss a project call us on 0333 011 3333 or use our make an enquiry button below.
Make a design enquiry