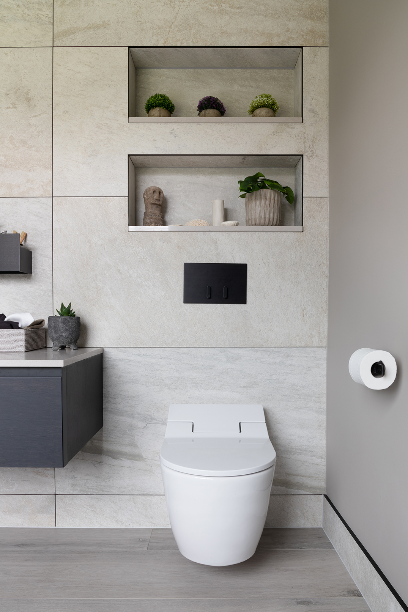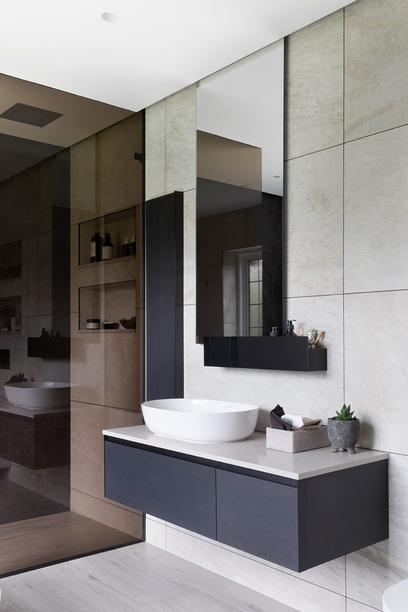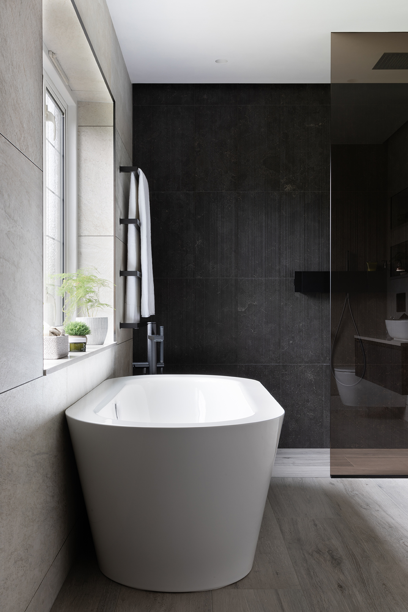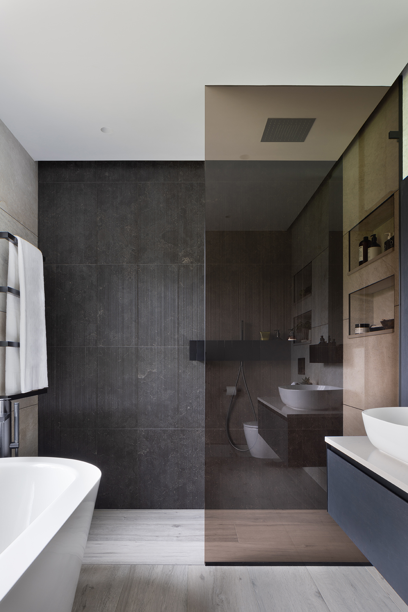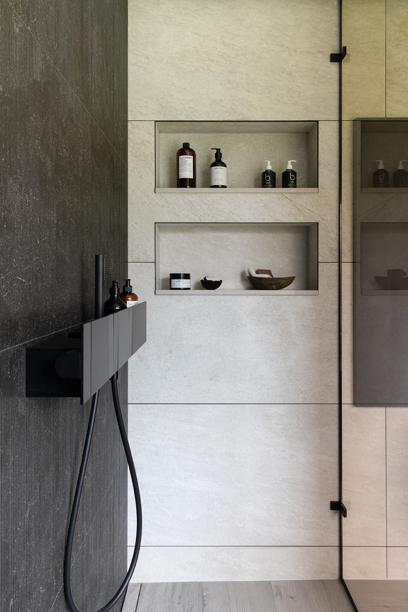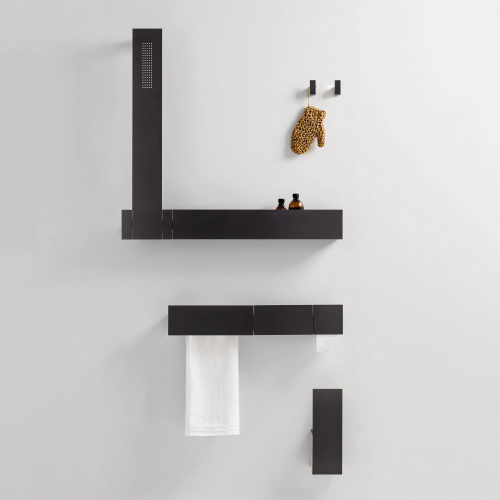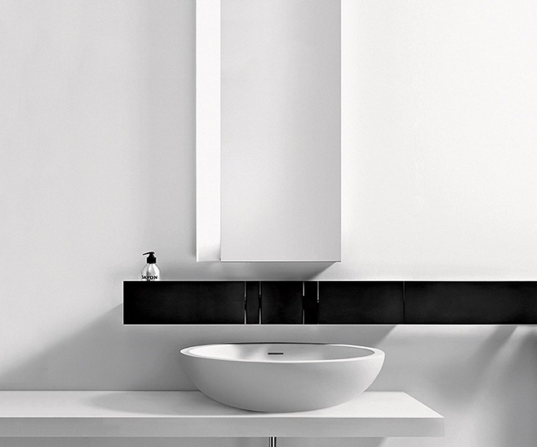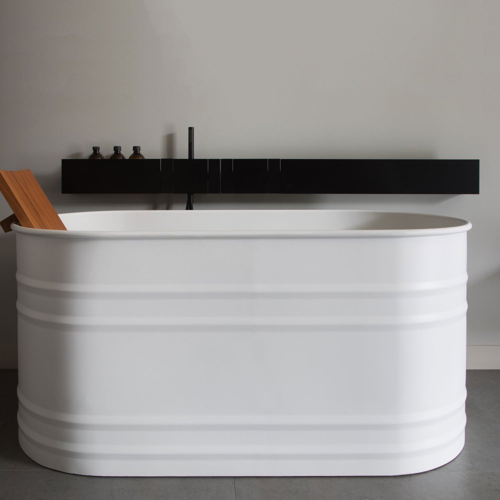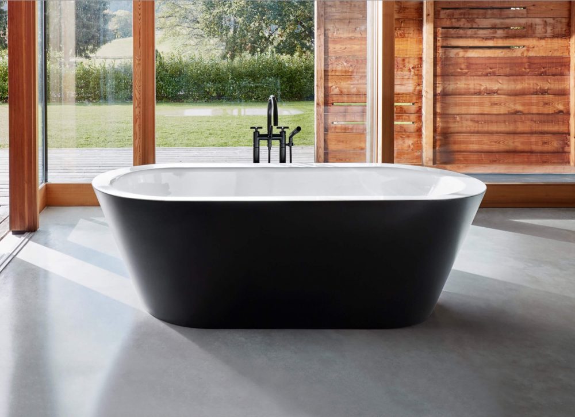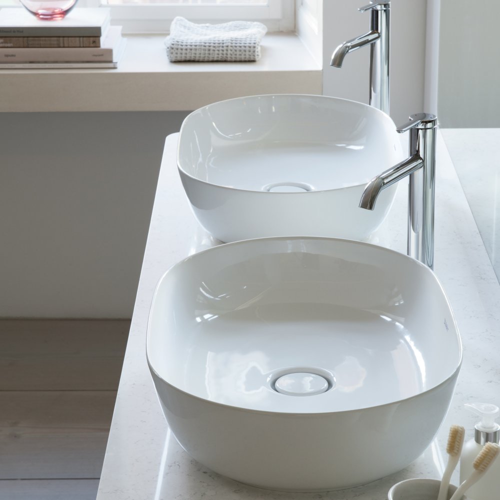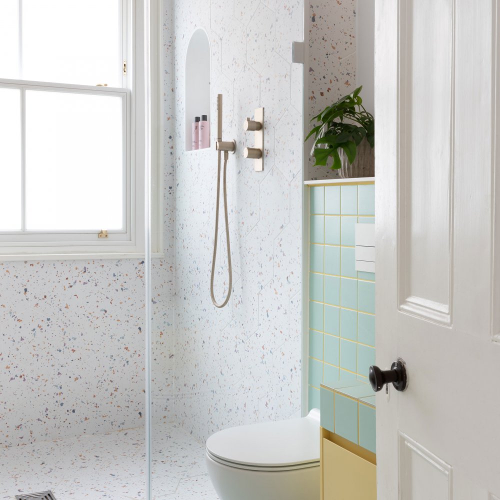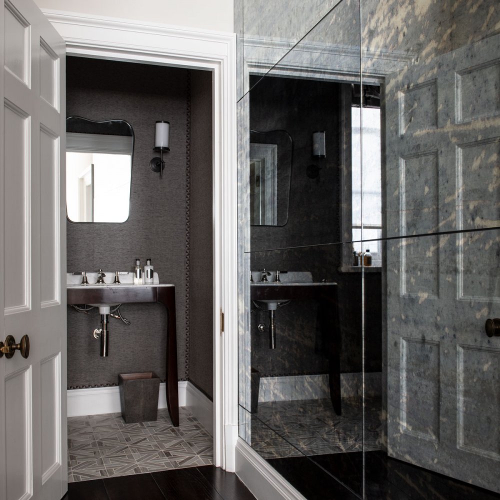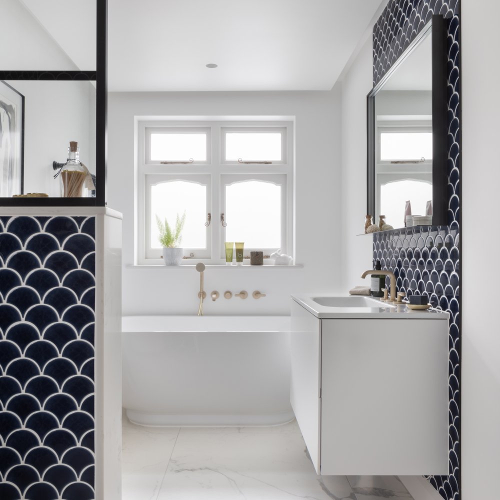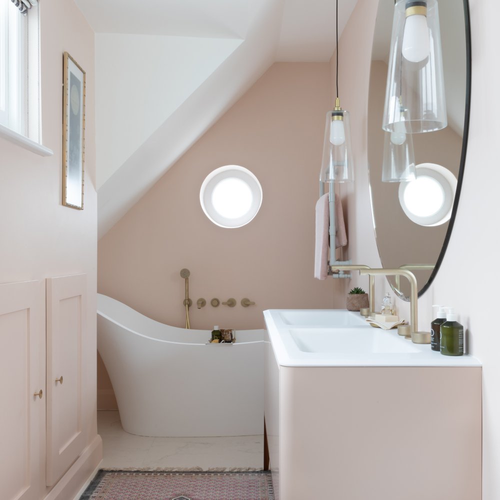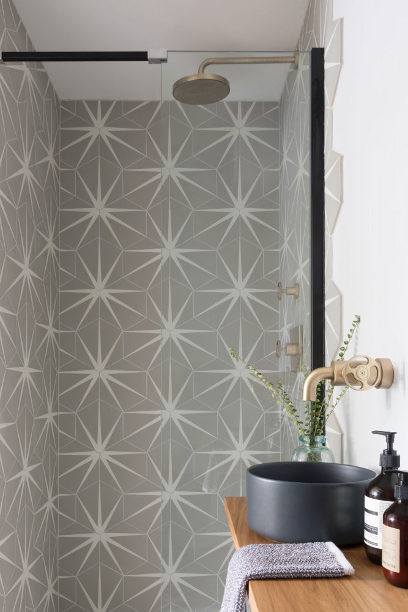The brief for this project was to create a space to escape, everything needed to be practical but at the same time luxurious, stylish and conceptual. The design and service was very important to the client as well as the layout, flow of the room, lighting and textures. Where normally product would be addressed first, on this occasion we planned the layout, overall look and feel first and then filled in the pieces with the correct products.
