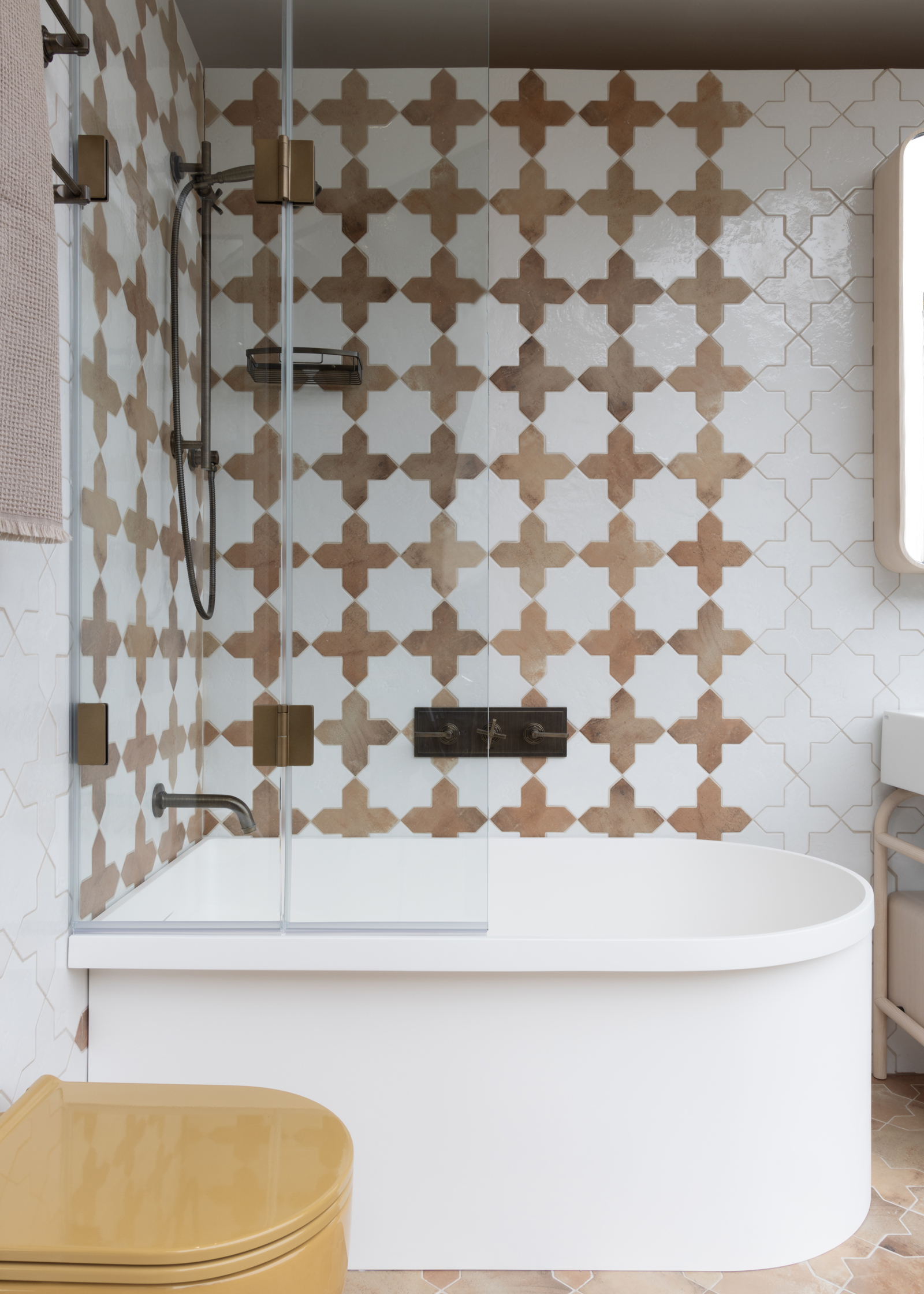
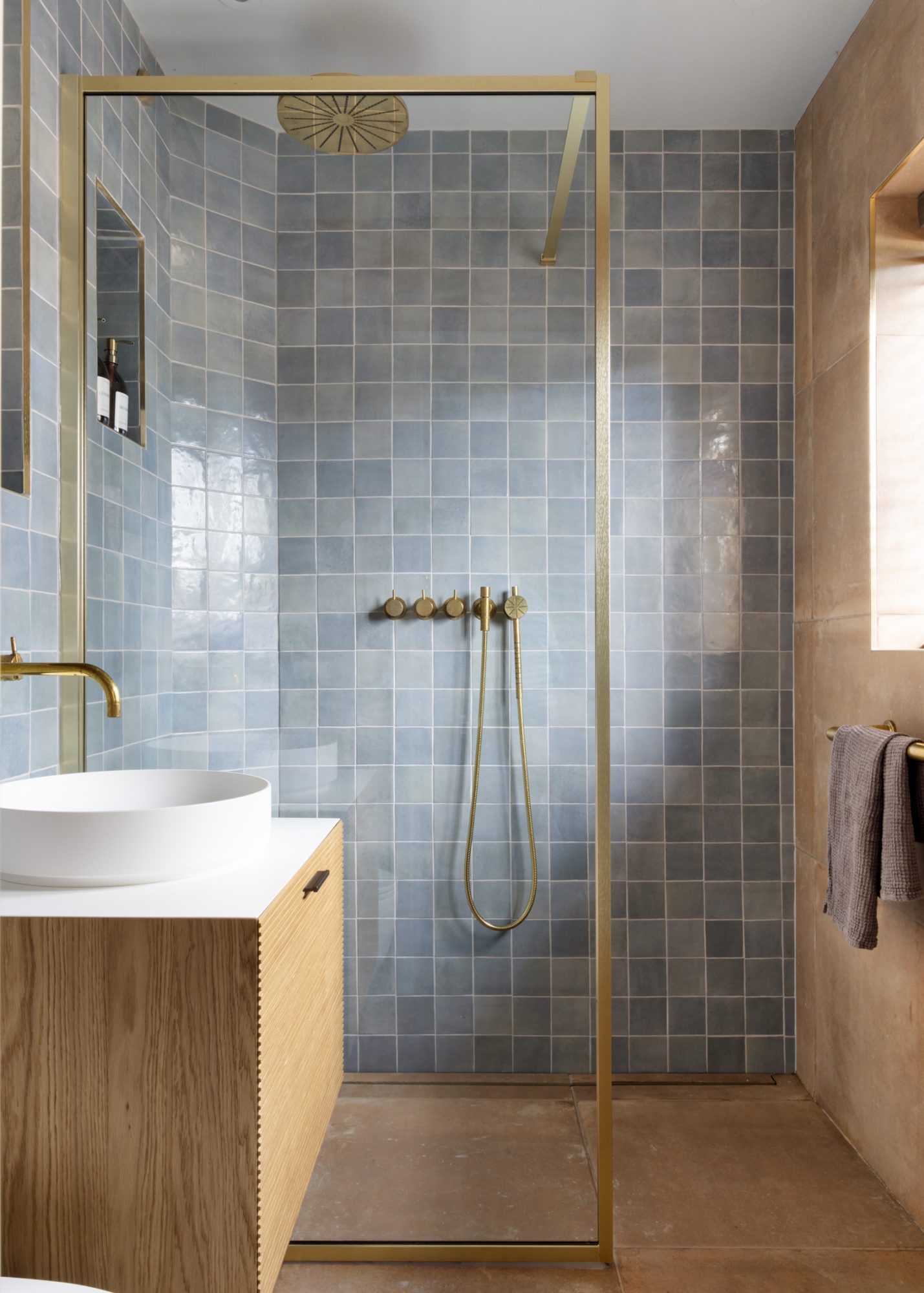
Opting for a large walk-in shower can make a small bathroom feel far more open and luxurious
Designing a small bathroom can present unique challenges, but with the right design, even compact spaces can feel luxurious, open and highly functional. At West One Bathrooms, we’ve helped hundreds of clients unlock the potential of cloakrooms, en-suites and compact bathrooms. Here are our top design ideas and expert tips to transform your small bathroom into a stylish sanctuary.
Plan Around How You’ll Use the Space
Before finalising your bathroom layout, think carefully about how the space will be used. Is it the only bathroom in the home or a shared family bathroom? Your answer will shape key design decisions.
If the bathroom is for everyday family use, a shower-over-bath combination is often the most practical choice. There’s now a wide range of bath sizes available to suit compact rooms, along with stylish bath shower panels in minimalist frameless glass or fluted finishes, with frames in different colours and metal. By placing the bath across the width of the room, you can create a recessed feature wall with integrated LED lighting – a clever way to add storage and ambience.
If it’s not a family space, consider removing the bath altogether and opting for a large walk-in shower. This can make a small bathroom feel far more open and luxurious. One of the most common mistakes in small bathroom layouts is not allowing enough activity space – for example, room to dry off comfortably or open a shower door without it clashing with the basin. Thoughtful planning here ensures your design not only looks beautiful but works effortlessly day to day.


Opting for a large walk-in shower can make a small bathroom feel far more open and luxurious
In very small bathrooms, sometimes the best solution is to borrow space from adjoining rooms. A thoughtful redesign can often uncover hidden potential. For example, by reconfiguring or resiting an airing cupboard to extend the layout.
In one of our recent projects, the clients were eager to include a shower in their compact eaves family bathroom. During a site visit, one of our designers identified an unused airing cupboard behind the wall, which we cleverly converted into a fully functional shower enclosure. The result was a seamless transformation that made the most of every available inch.
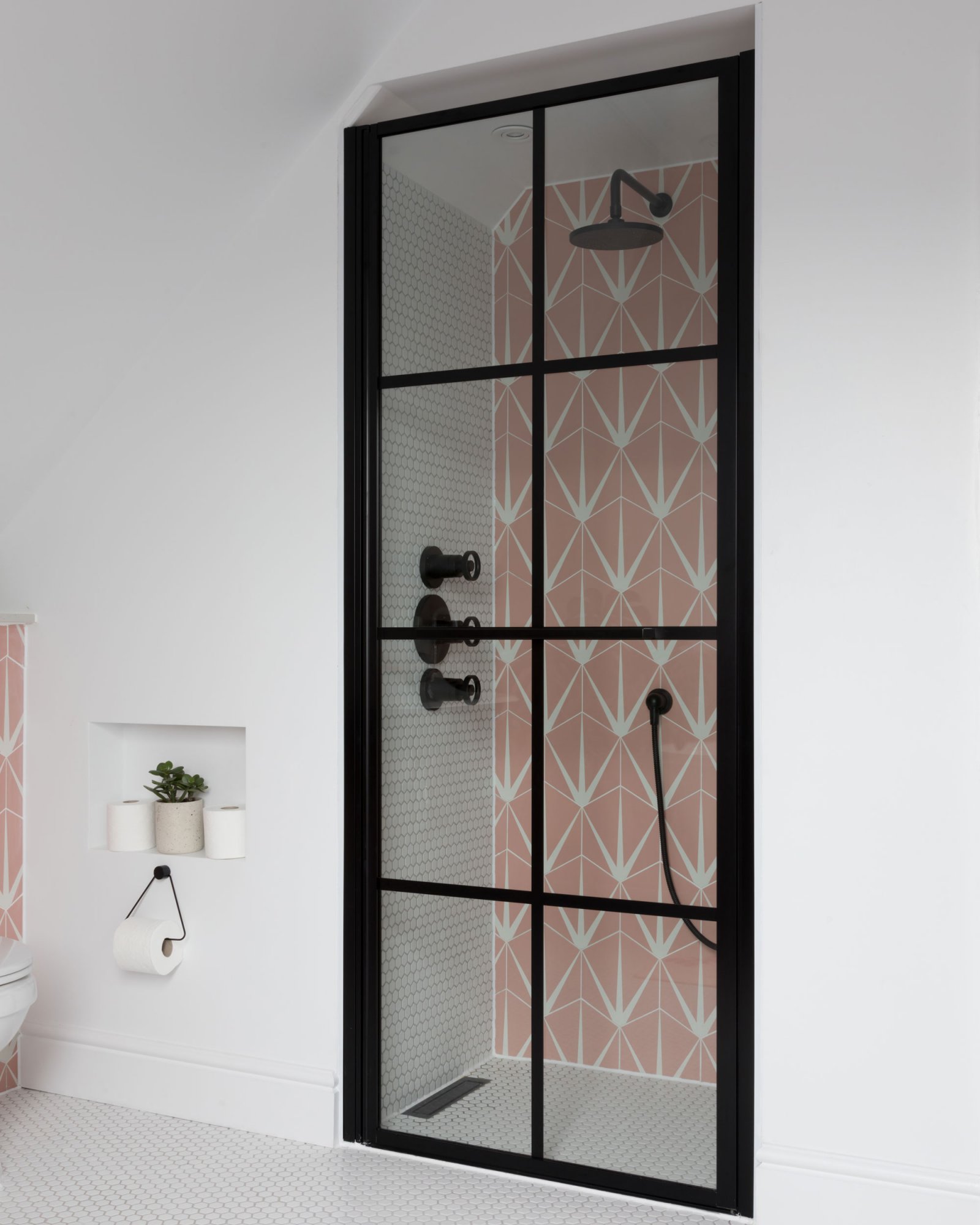
Instead of breaking the flow of the room with a shower tray, we continued the flow of the floor tiles and introduced a wet room draining system.
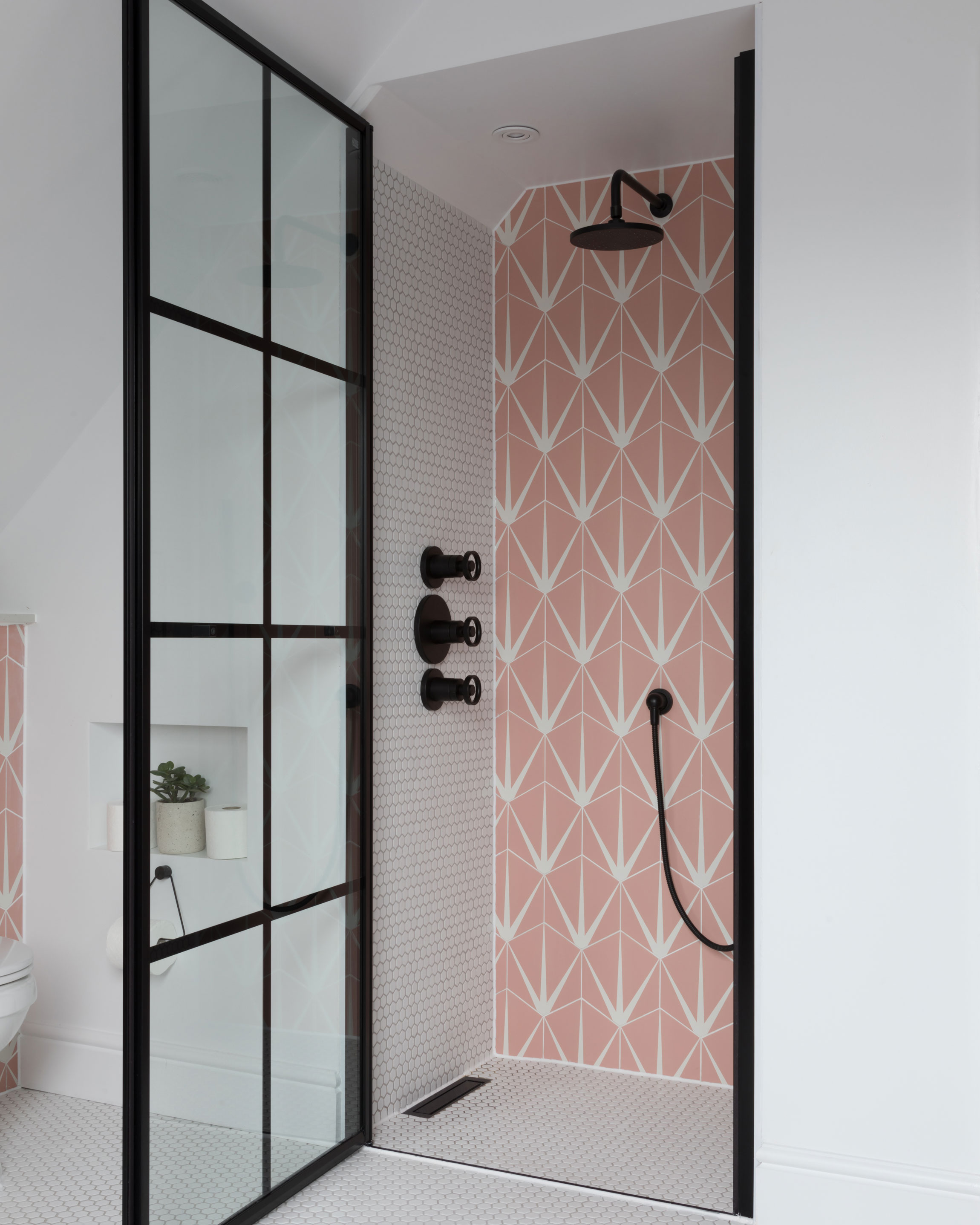
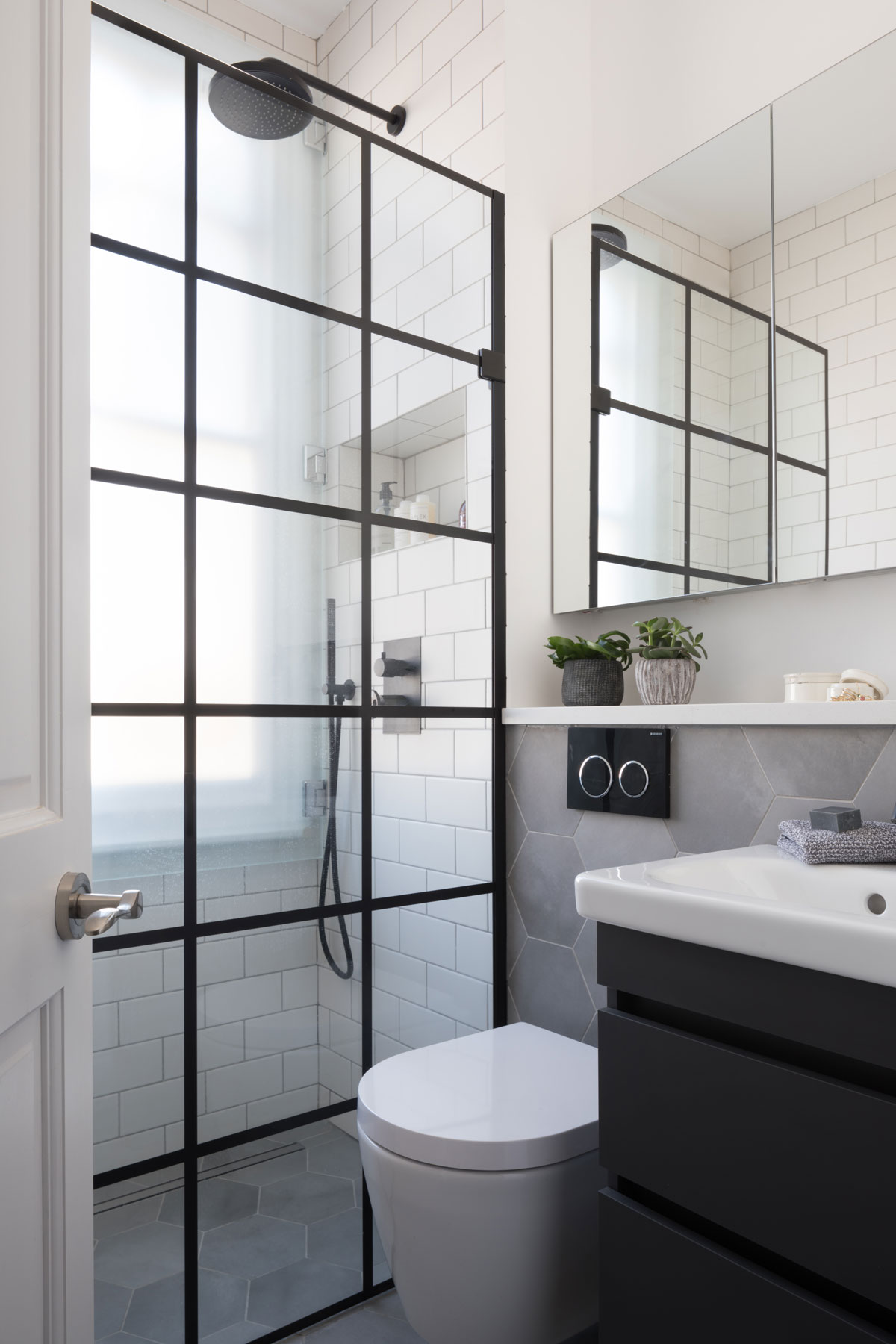
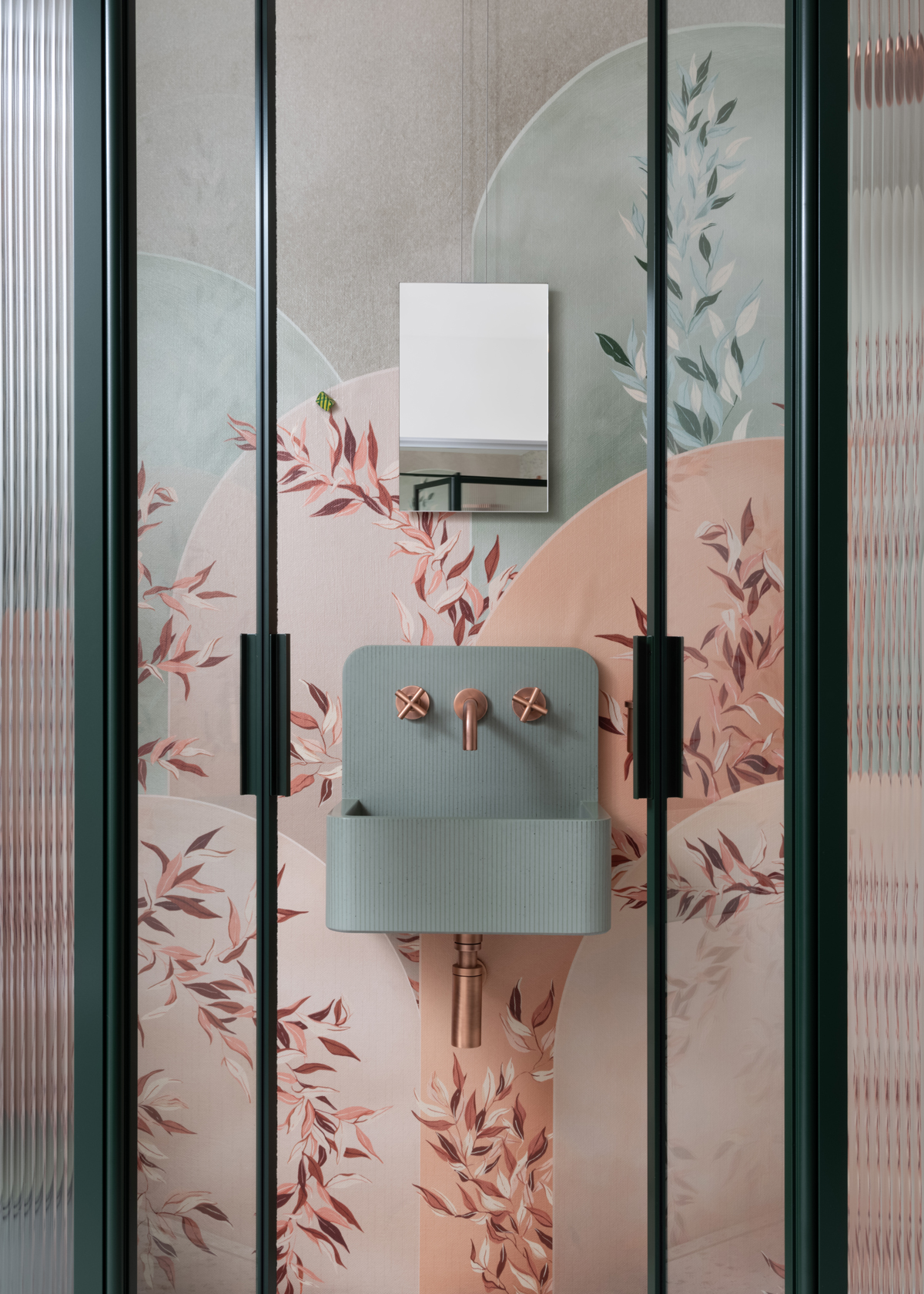
Clever storage and lighting choices can completely transform the look and feel of a small bathroom. Start by maximising every inch of space with built-in niches, floating shelves, and mirrored cabinets. These offer practical storage while keeping surfaces clear and uncluttered. Wall-mounted furniture also helps to free up valuable floor area, giving a sleek, contemporary look that makes compact rooms appear larger. Where possible, incorporate a slim basin with a vanity unit to add discreet, built-in storage without overwhelming the space.
Lighting plays a huge role in how spacious a bathroom feels. Layering ambient, task, and accent lighting adds depth and warmth, making even the smallest room feel inviting. Recessed spotlights or LED strip lighting beneath shelving and vanities can visually lift the room, while a backlit mirror provides flattering, even light for daily routines. In bathrooms with limited natural light, opt for warm LED bulbs to maintain a soft, relaxing glow.
To further enhance the sense of space, use large-format tiles, glass shower enclosures, and reflective finishes that bounce light throughout the room. Even subtle design tricks such as continuing the same floor tile into the shower area, create a seamless, uninterrupted flow that makes a small bathroom feel calm, open, and beautifully balanced.
When designing a small bathroom, the right fixtures and finishes can make all the difference. Choosing wall-mounted basins and WCs instantly creates the illusion of more space by exposing more floor area, making the room feel lighter and less cluttered. Many short-projection WCs (around 43cm deep) are available which are ideal for compact layouts, and now come in a beautiful range of pastel and neutral tones to complement both modern and traditional schemes.
If possible, consider transforming the shower area into a wet room. Removing the shower tray allows the floor and wall finishes to flow seamlessly, enhancing the sense of openness and continuity.
When it comes to colour, light and neutral palettes help to reflect natural and artificial light, creating a calm and airy atmosphere. Soft whites, warm greys, and muted stone hues work especially well in compact spaces, while subtle textures or matt finishes can add depth without overwhelming the room.
When selecting materials and finishes for a small bathroom, focus on those that combine style, practicality, and longevity. High-gloss ceramics and polished stone surfaces help to reflect light, giving the illusion of a larger area, while matt textures can add depth and warmth for a more sophisticated feel. Brassware finishes such as brushed nickel, antique bronze, or soft gold bring subtle character and elegance without overpowering the space.
For a truly design-led look, consider using waterproof wallpaper instead of traditional tiling. It’s a great way to introduce colour, pattern, and personality and thanks to advanced waterproof technology, you can apply it directly in showers. Pairing tactile materials, warm metallics, and a cohesive colour palette will ensure your small bathroom feels thoughtfully designed, inviting, and effortlessly luxurious.
If you’re planning a small bathroom, our expert team can help you make the most of every inch, from bespoke layout planning to tailored product recommendations. Book a design consultation with one of our specialists or browse our online shop to discover our curated selection of compact basins, wall-hung WCs, and luxury bathroom lighting.