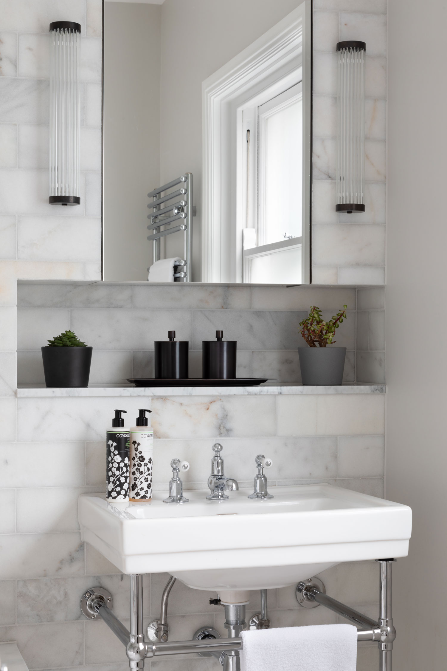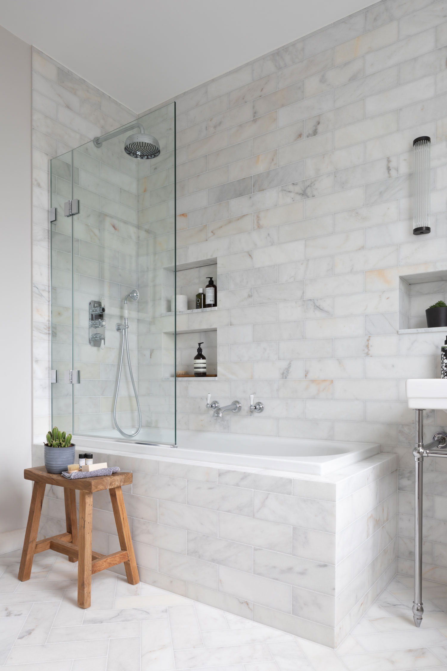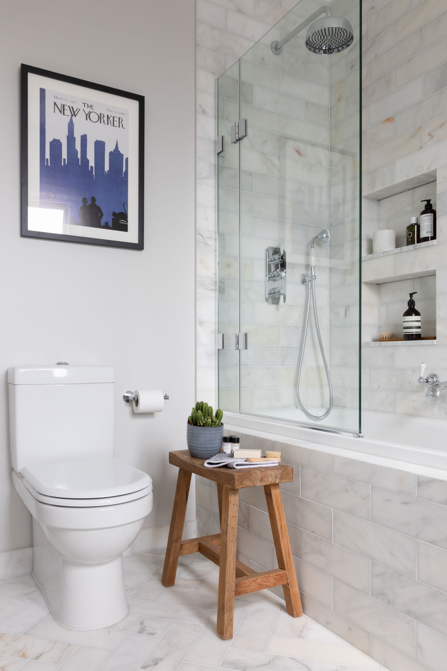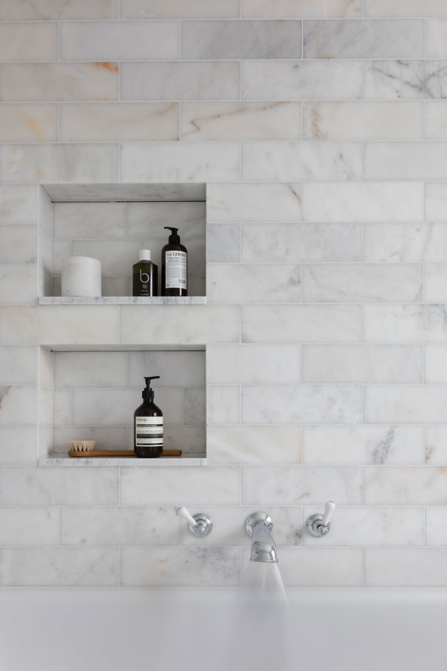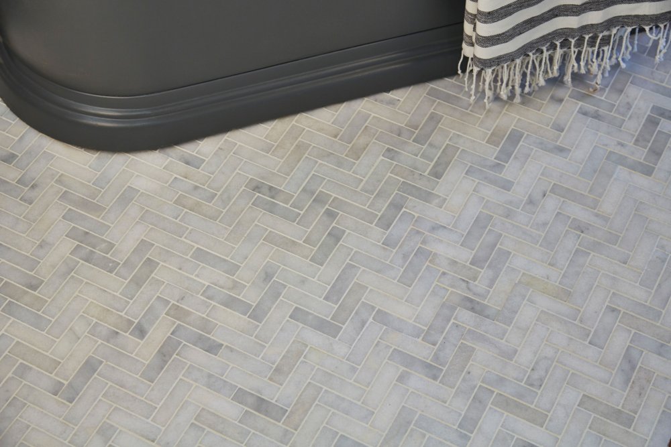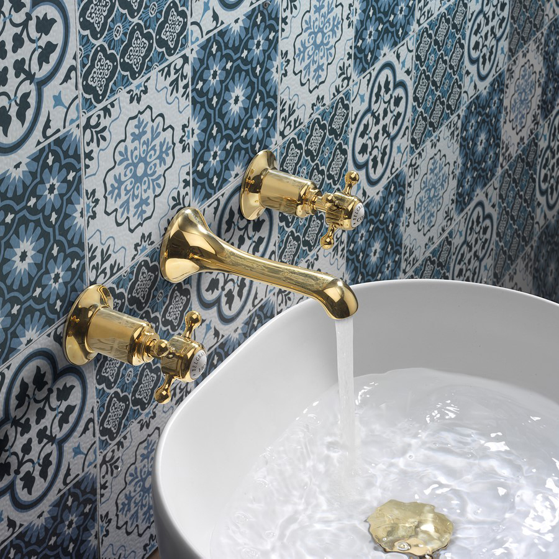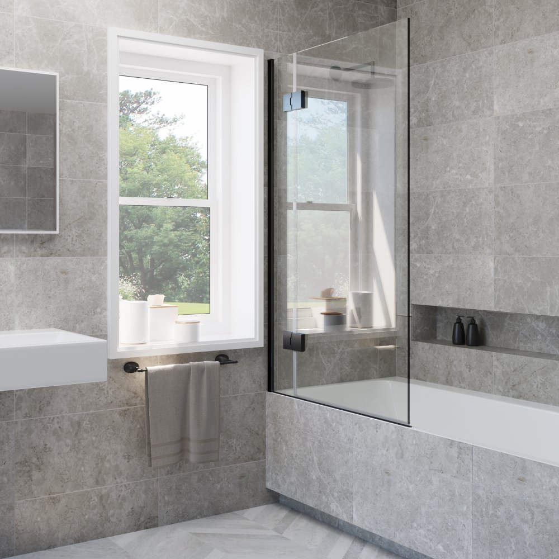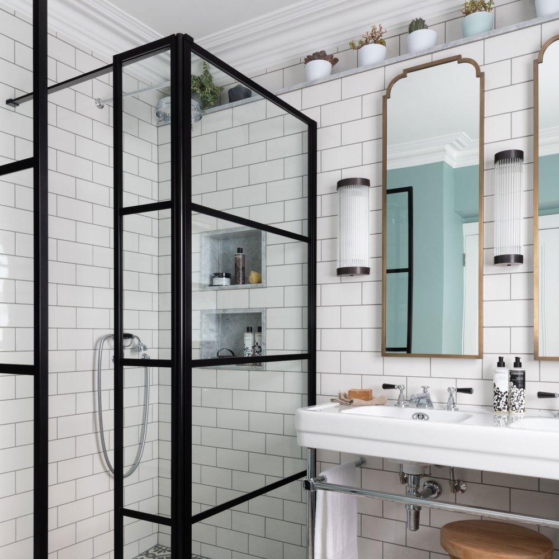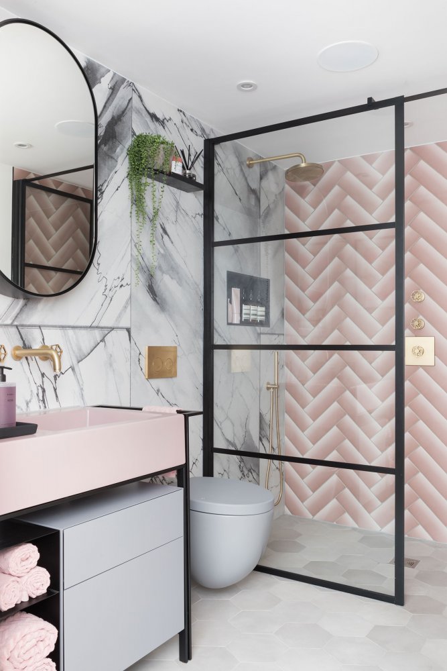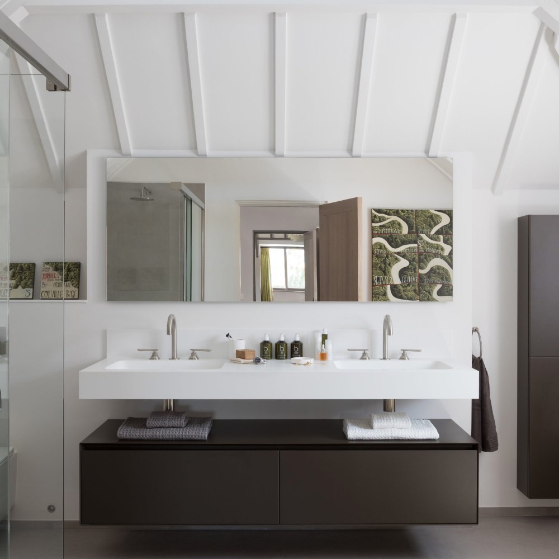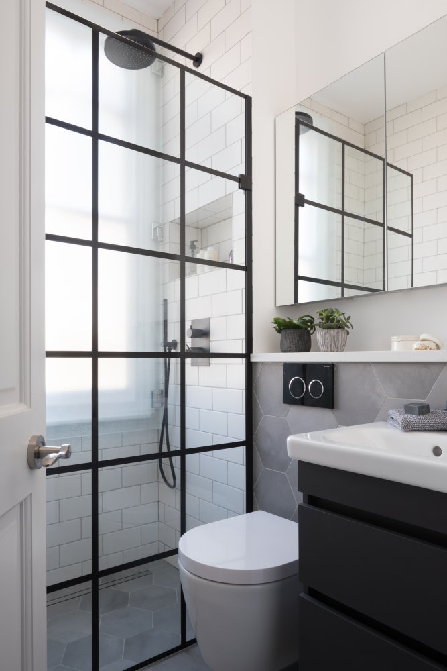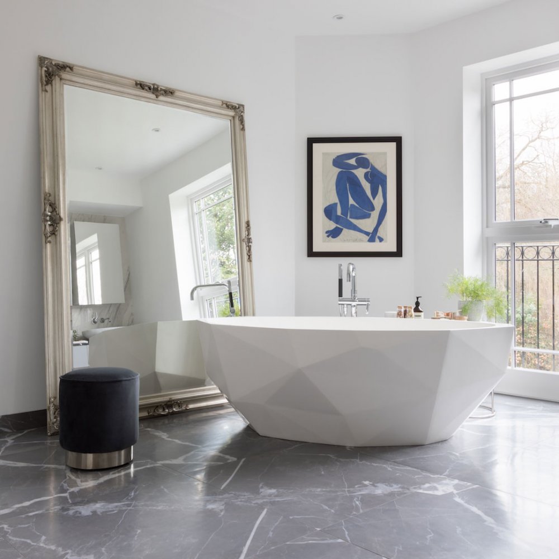The clients for this project went for our full design service with the 4D theatre as they both travel a lot for work so it was important to visualise the design in a short amount of time. After living in their home for thirteen years, our clients decided to renovate the shower room on the top floor of their 1890’s-built house.
The final part of the renovation journey was to update their top floor former shower room, converting it into a bathroom for their guests to enjoy. They wanted to replace the walk-in shower with a bath and shower to make the room feel more luxurious. Our client Kate, worked with West One Bathrooms’ Chelsea showroom manager and designer, Joel Fry.
