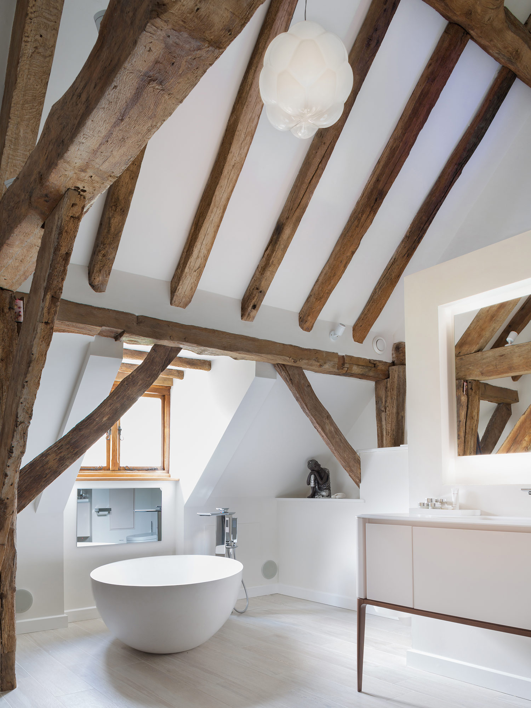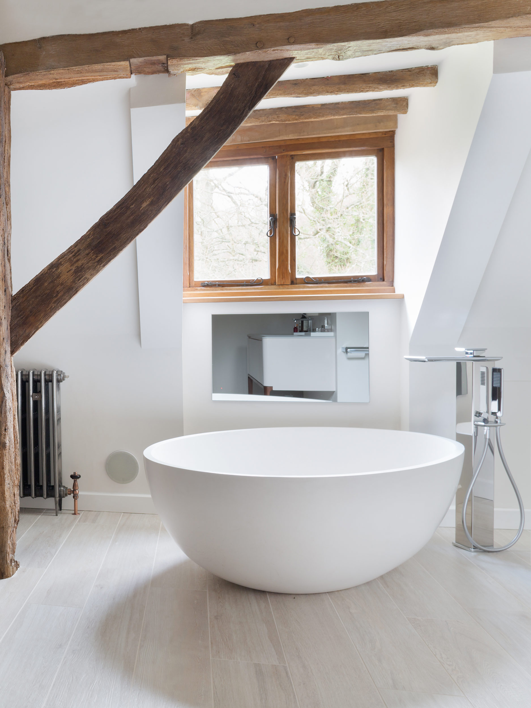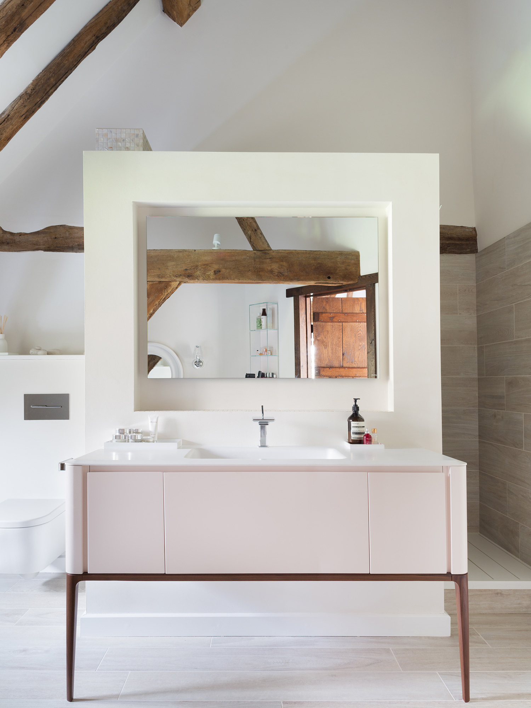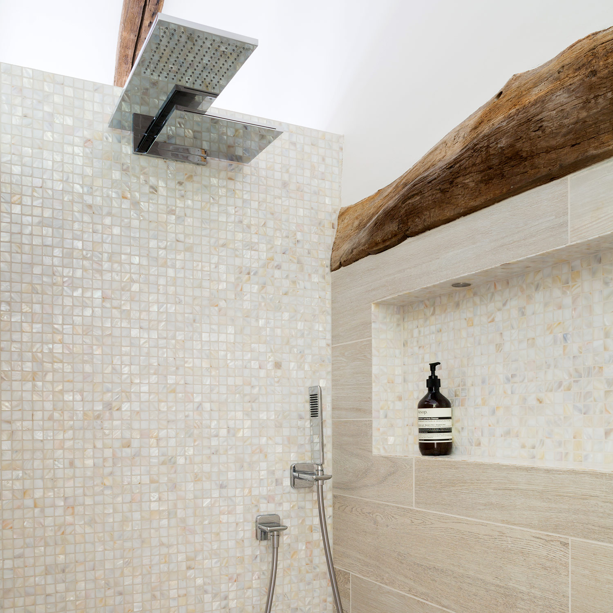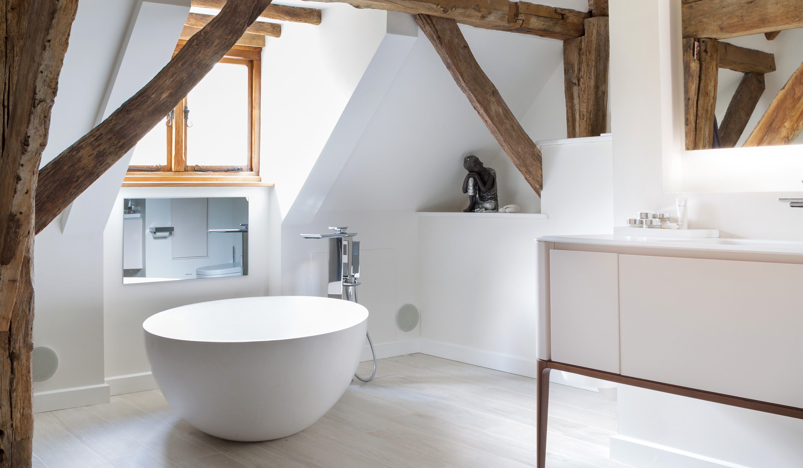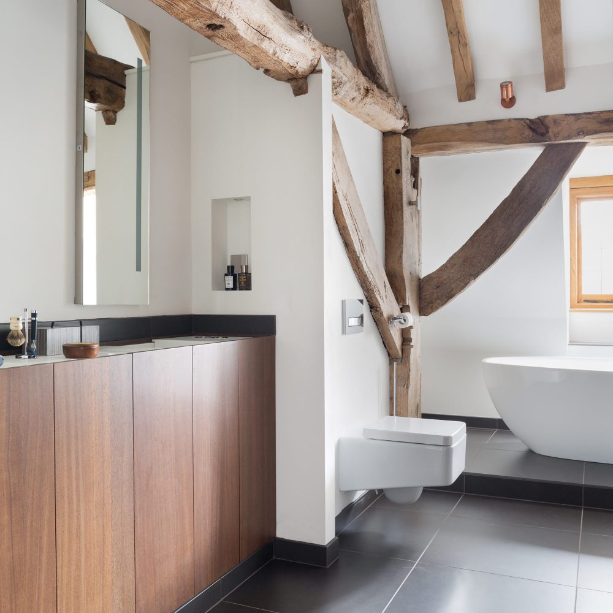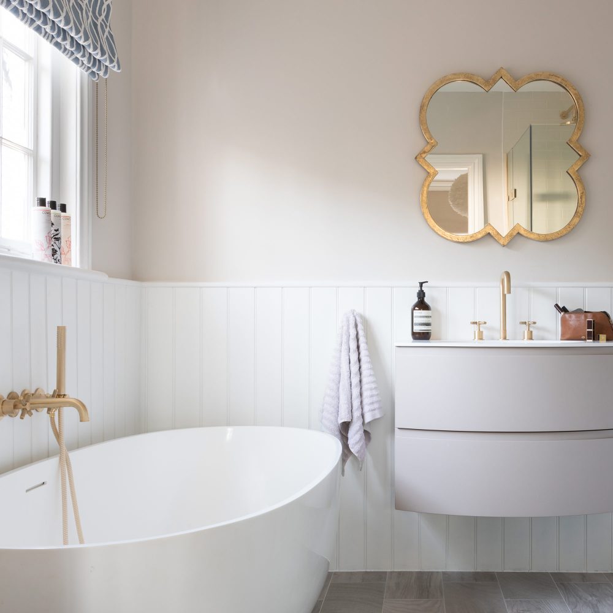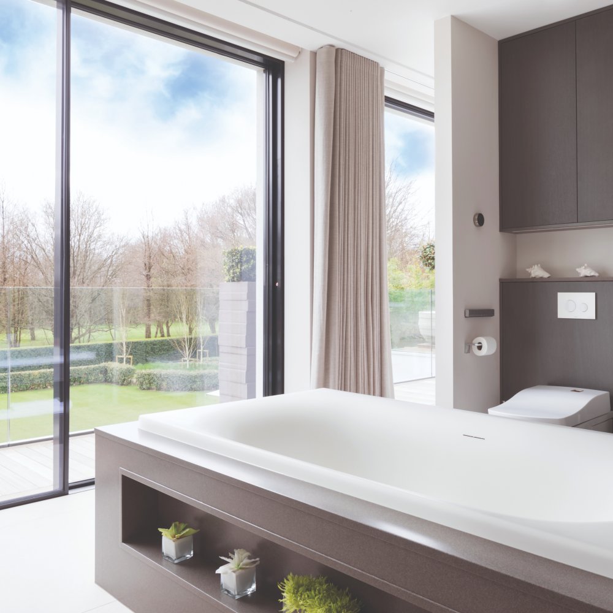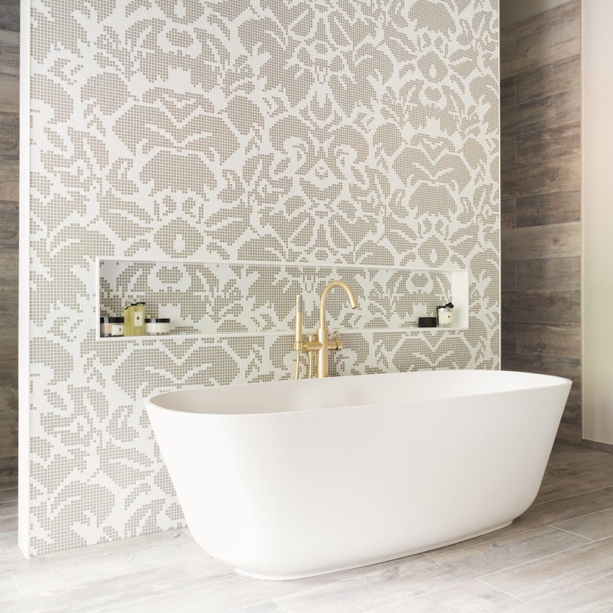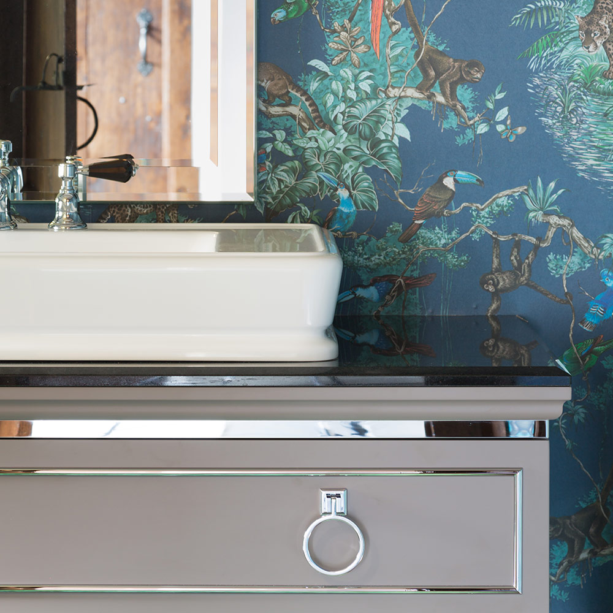The clients were moving from South West London to make a permanent family retreat in rural Sussex. Their property was an old farmhouse which they were sympathetically restoring, reinvigorating and extending. They were used to a Scandinavian lifestyle so wanted to merge the features of this exquisite farmhouse with the clean contemporary living they were used to. The master bathroom was designed with the lady of the house in mind as the husband and the rest of the family have their own personal bathrooms else where in the property.
Stud walls were created to enable more of the floor space in the centre of the room to be used, whilst also creating a private space for the shower and WC. By adding a stud wall, it also allows for the basin to become a prominent feature in the room.
