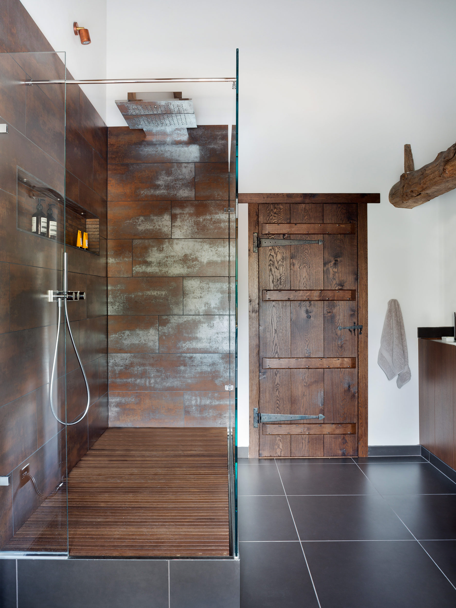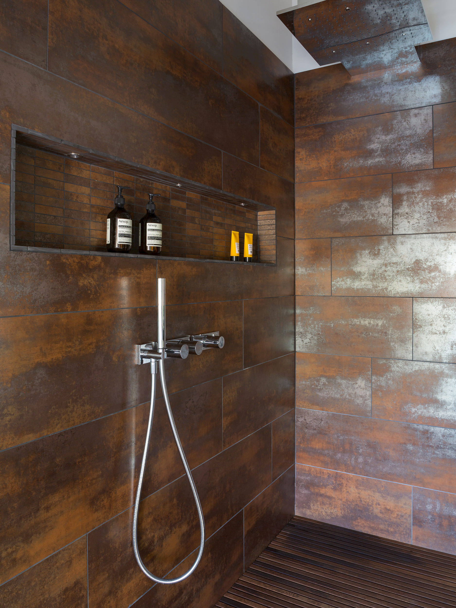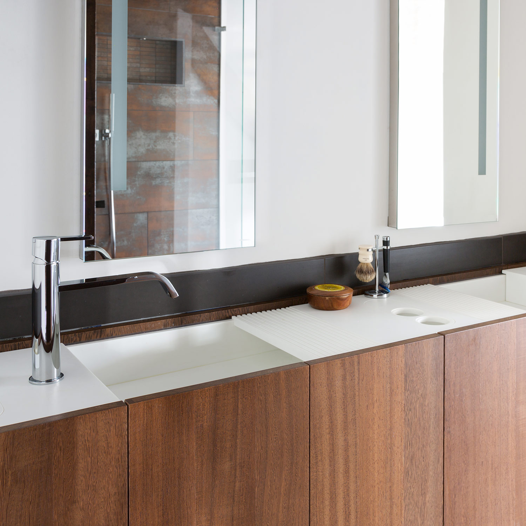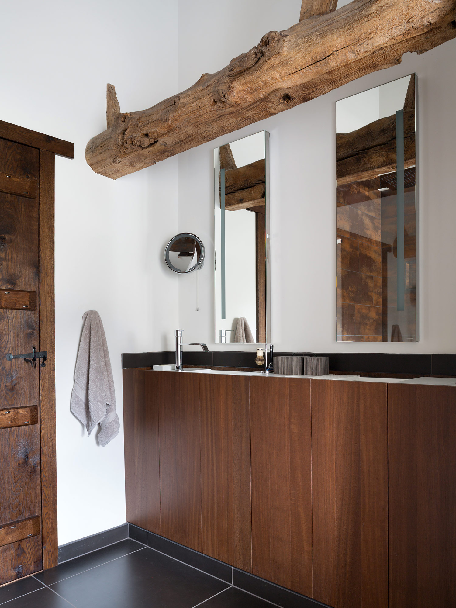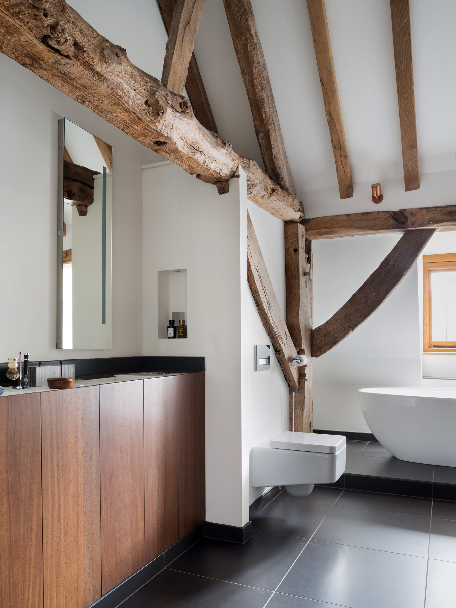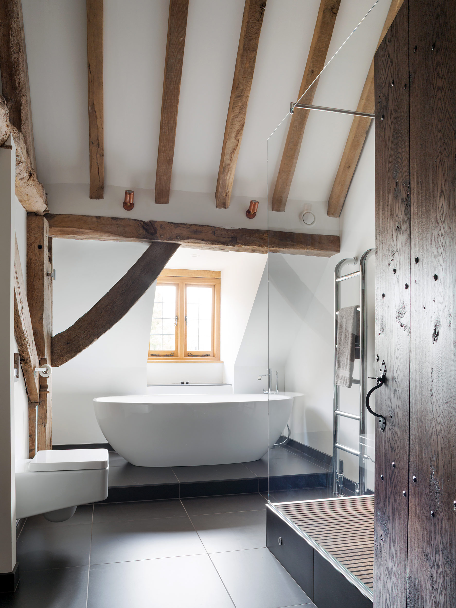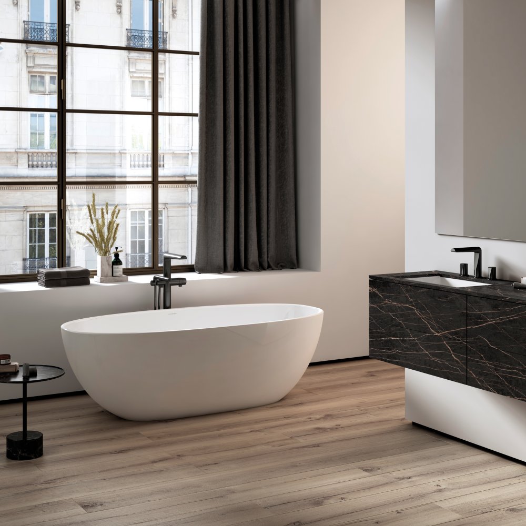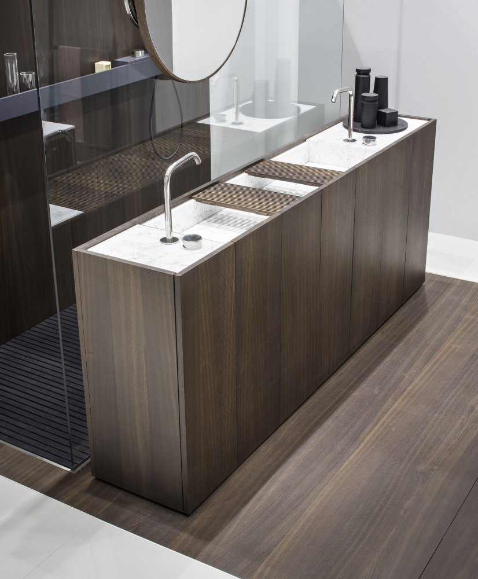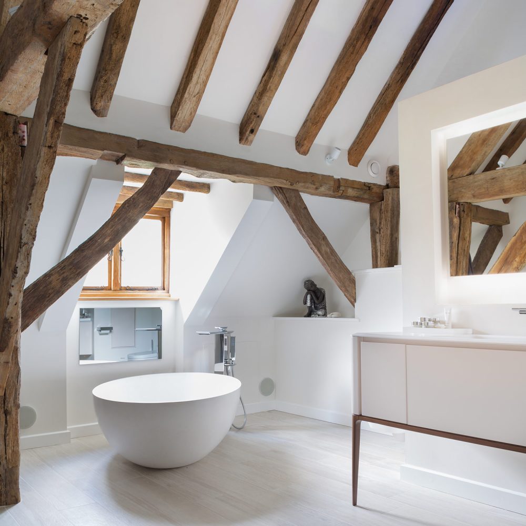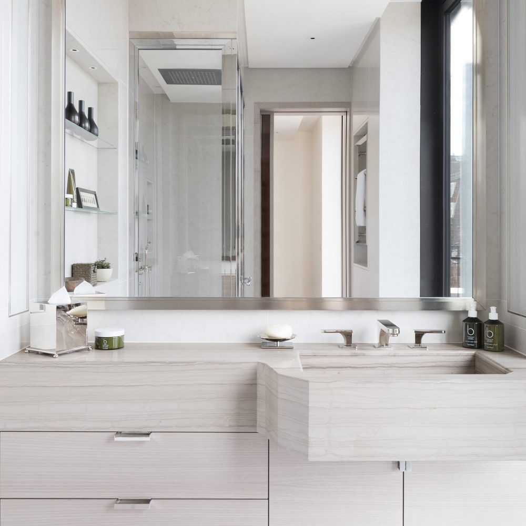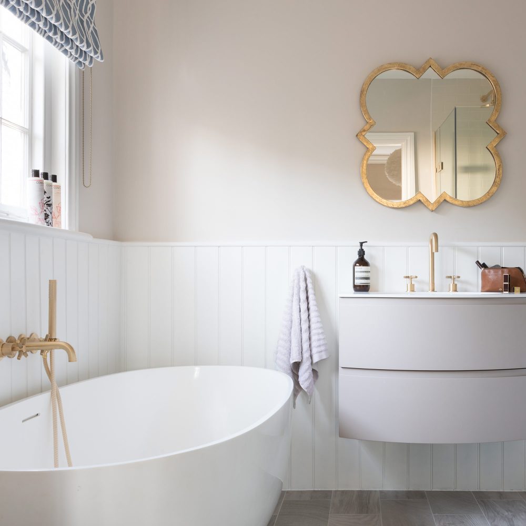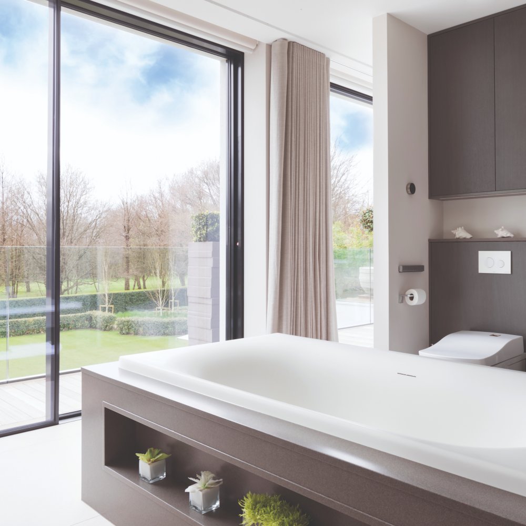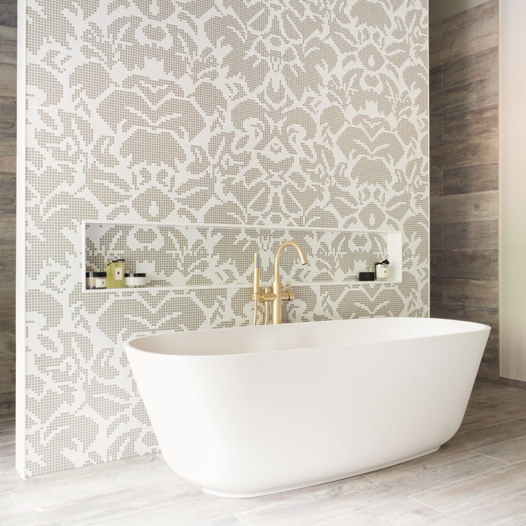The project was an old farmhouse in Sussex which was being sympathetically restored, reinvigorated and extended. The clients were used to Scandinavian lifestyle and so wanted to merge the quintessentially British features of the farmhouse with the clean and contemporary typical of the Scandinavian style. We designed two very different spaces for husband and wife. ‘Hers’ features a soft pale pink vanity unit in the centre of the room with a feminine dressing area. ‘His’, on the other hand, is dark and moody.
The room its self was one of two being formed from one larger room that was being split into two, our designer, was given the freedom to divide the space in the most sympathetic way possible. To deliver the brief for a dark and moody atmosphere, Louise used a lot of timber and copper. It was important to avoid the floor becoming the focal point, so we opted a polished concrete floor.
