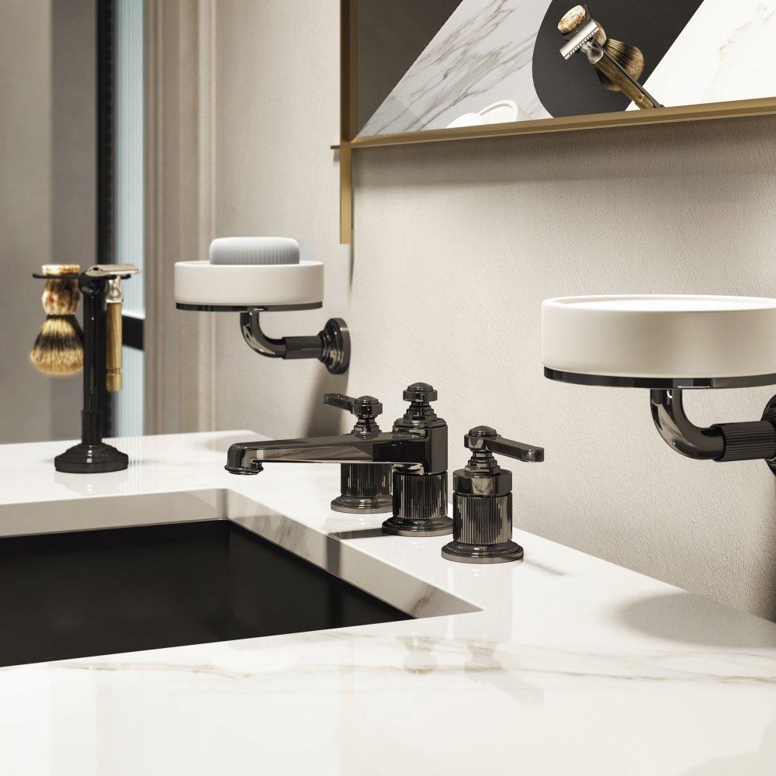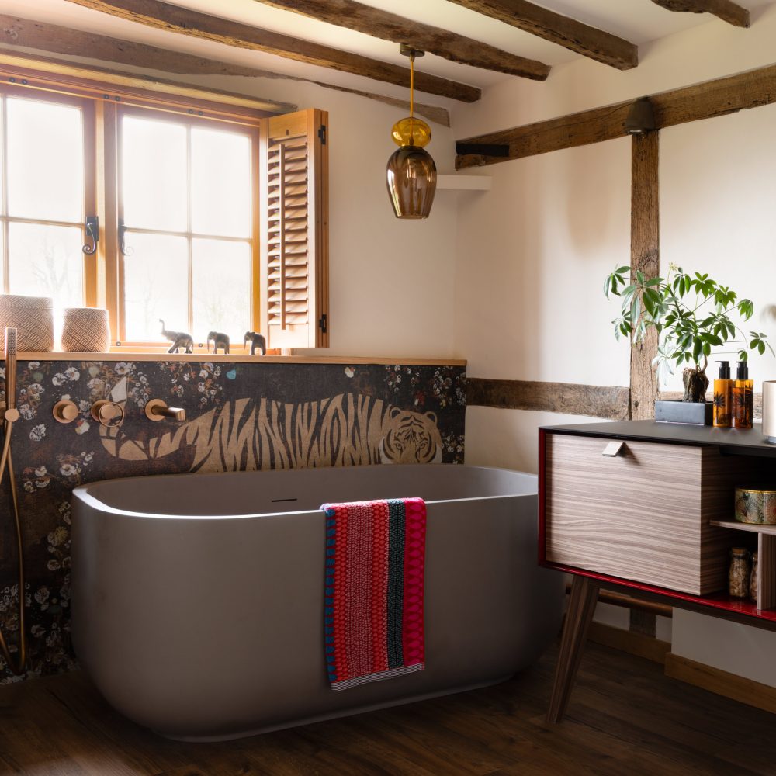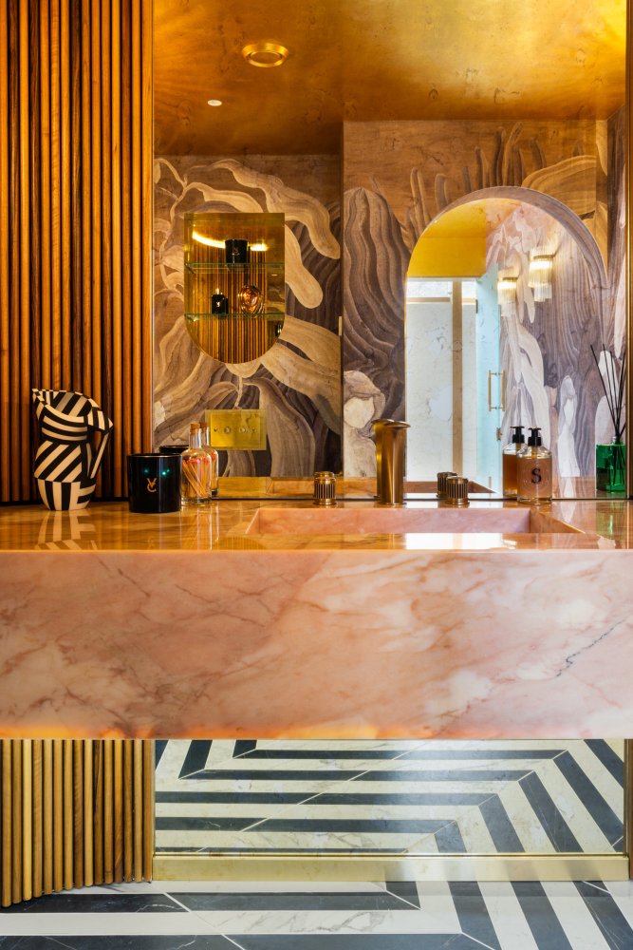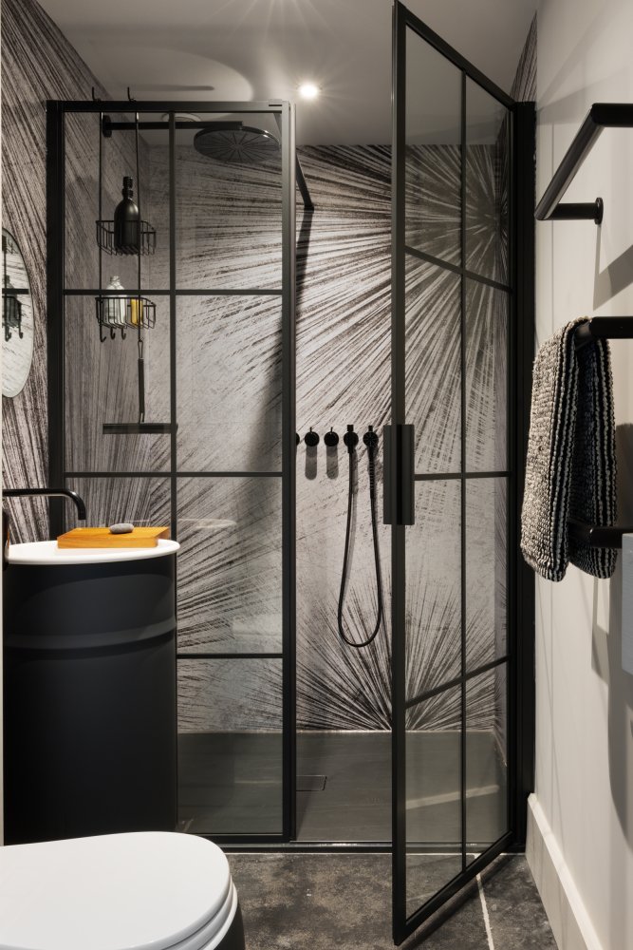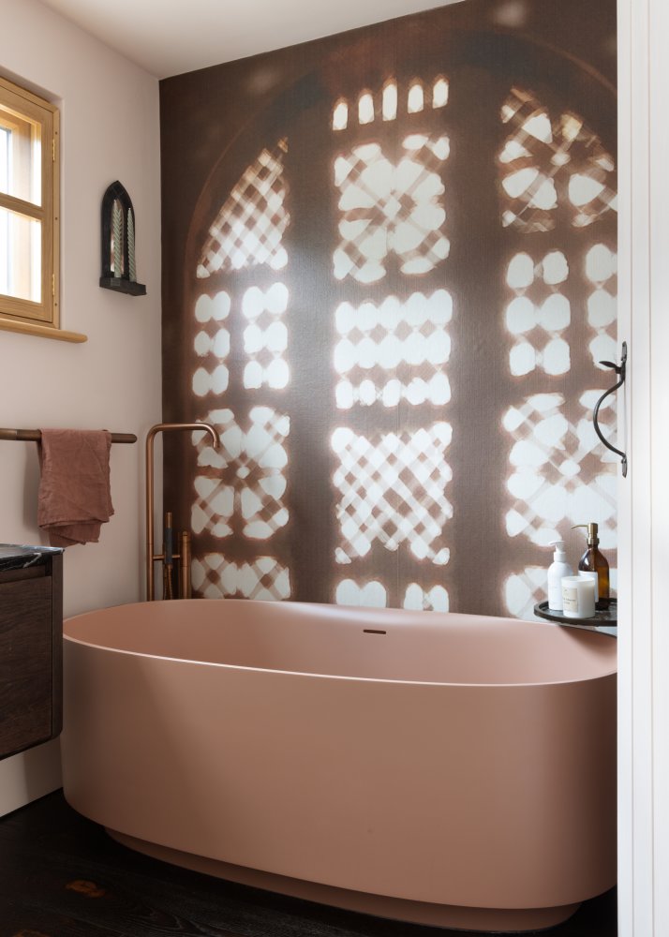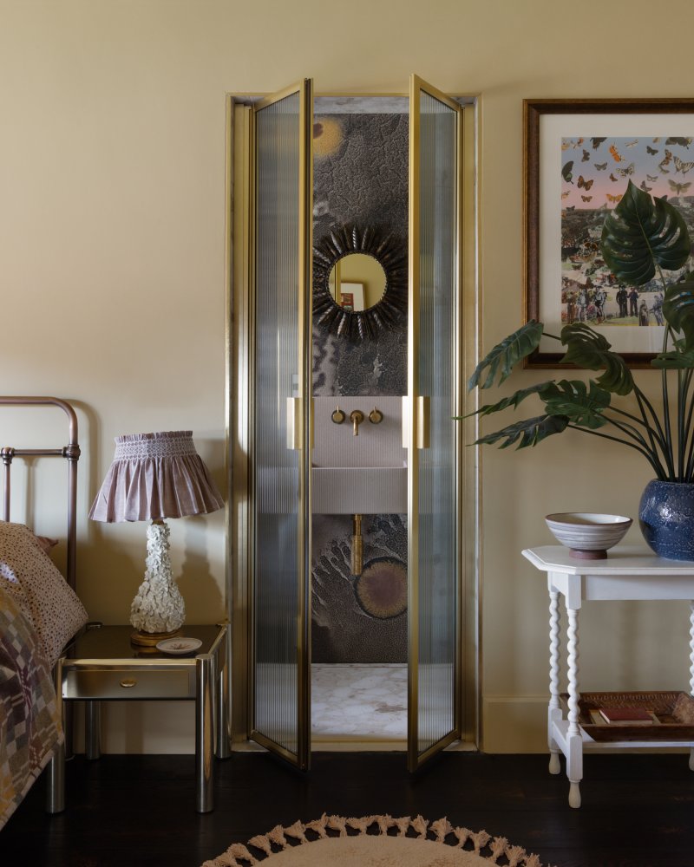Set on the grounds of a working farm in the heart of Warwickshire, this beautifully extended and refurbished farmhouse was transformed into a functional yet personality-filled family home. Designed for a growing family with children, guests, and dogs in tow, the brief was clear: every bathroom needed to have its own distinct identity while honouring the heritage and charm of the property.
A Characterful Countryside Home in Warwickshire
Warwickshire, UK
The Brief
The client envisioned a home where each bathroom felt bespoke to its user. The master suite was to be a calming, luxurious space—somewhere to unwind while enjoying views of the rolling countryside. For the children’s bathrooms (which double as guest spaces), the design needed to strike a balance between playful and age-appropriate, with colourful touches that still nodded to the farmhouse’s character.
In the loft, two additional bathrooms were created – one for guests, featuring a moody, design-led palette inspired by a previous West One Bathrooms project, and a second for the children, designed with longevity and flexibility in mind.
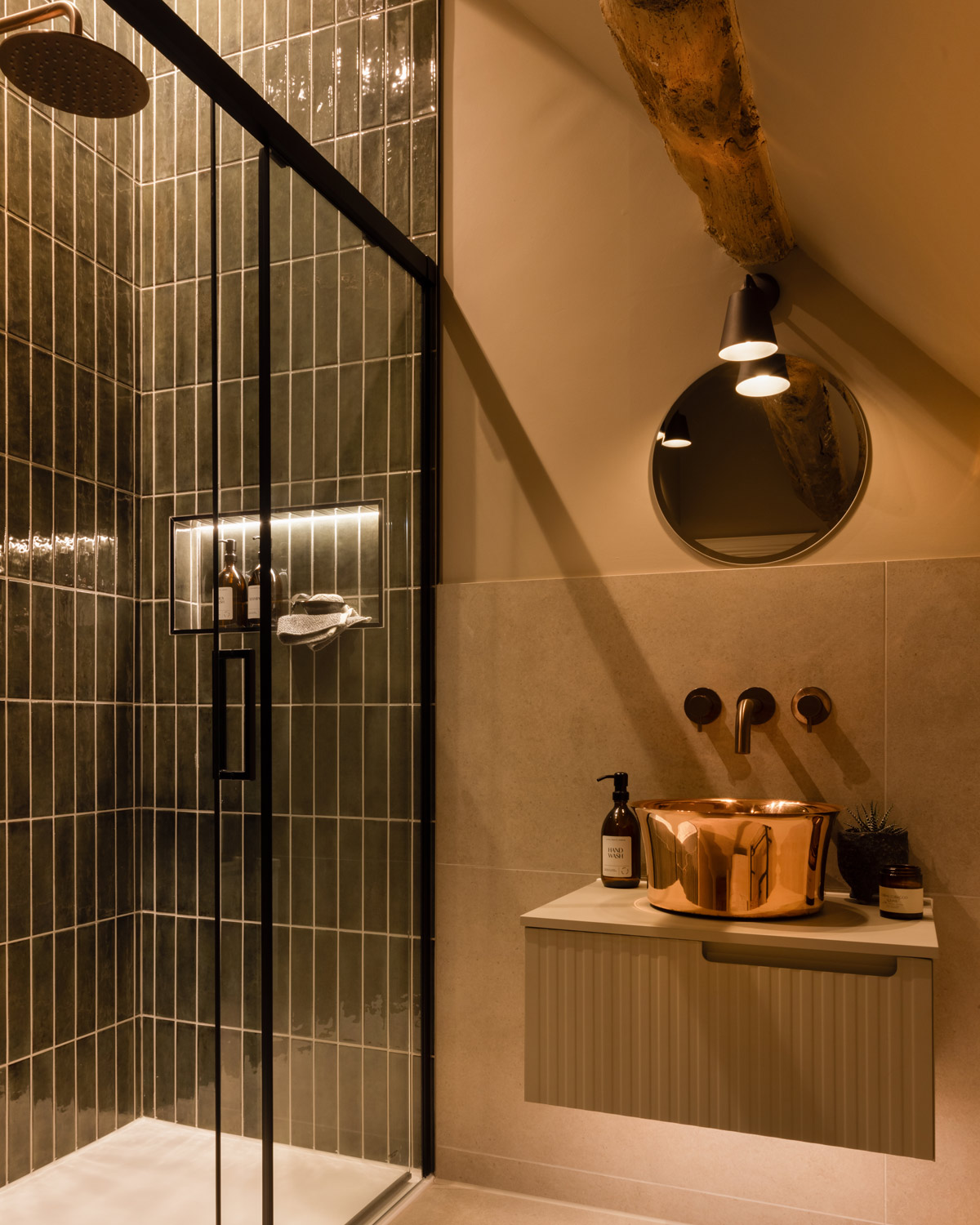
Loft Bathroom
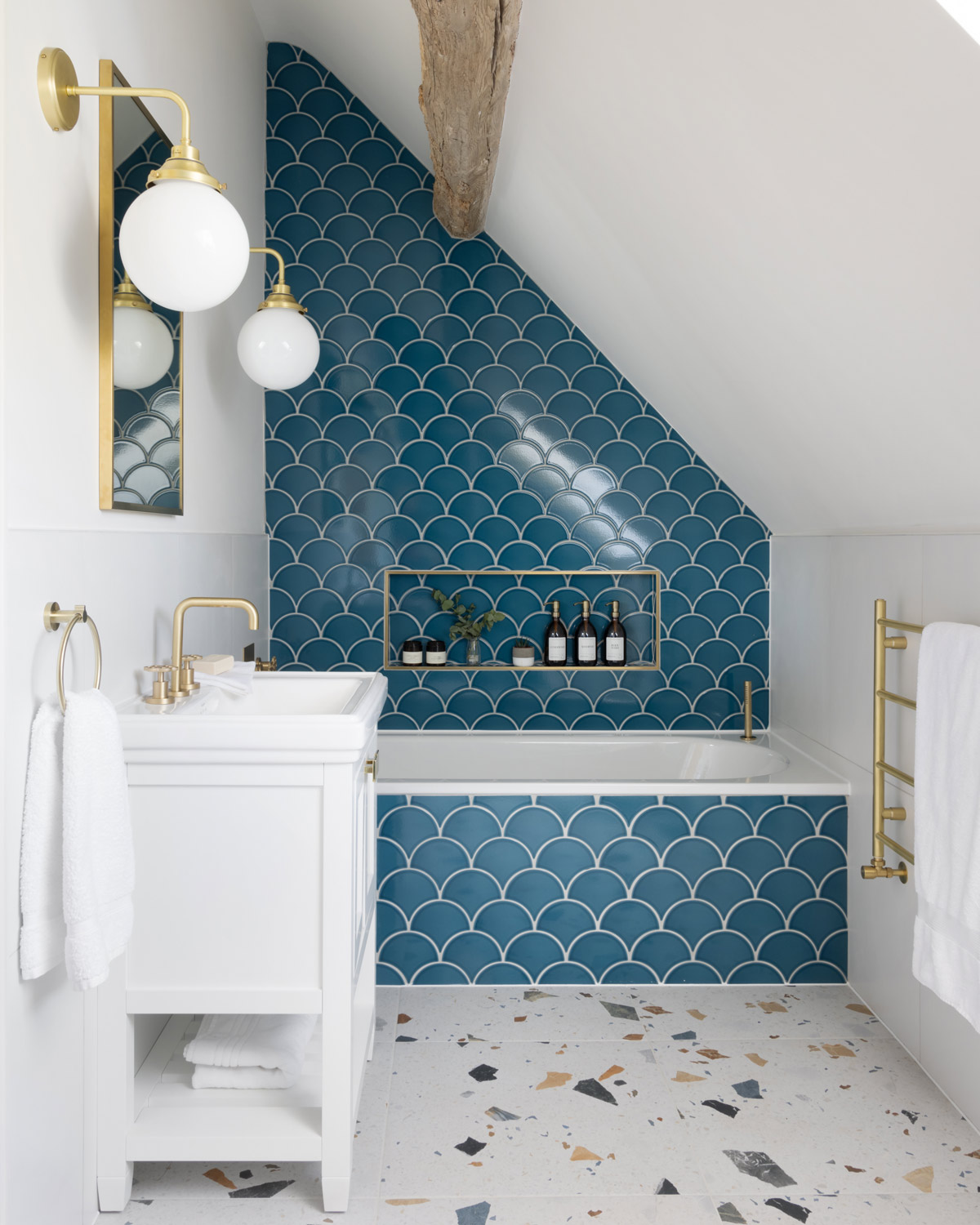
Loft Bathroom
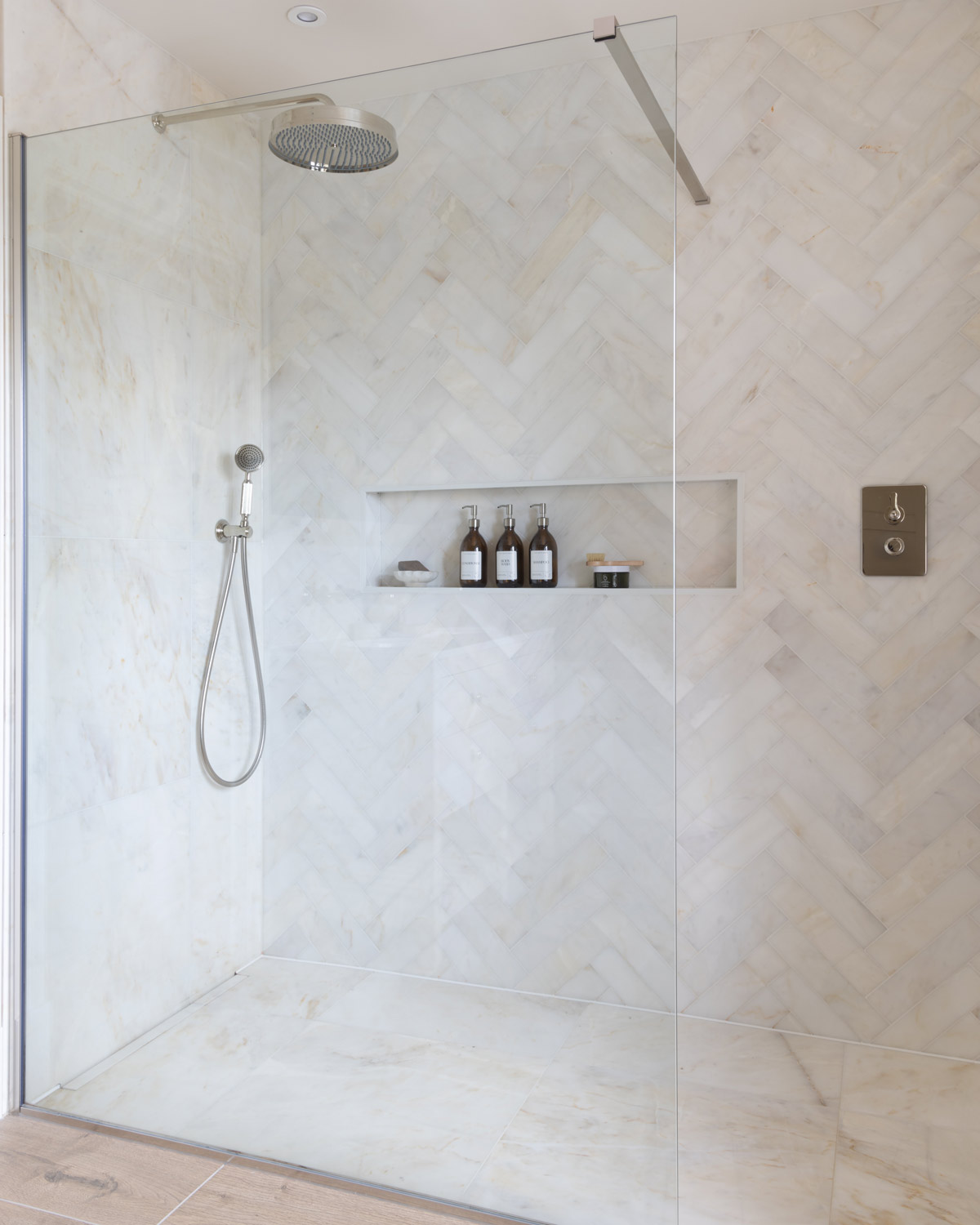
Master Bathroom
The Design Process
The project began with an in-depth site visit, where we walked through each space with the client and discussed how each room could reflect its intended use. Several rounds of renders and design meetings followed to perfect the tone and colour for each room. With a client open to creativity – and in some cases, happy to give us free rein – we focused on selecting high-quality, durable products that would stand up to everyday family life, pets, and regular hosting.
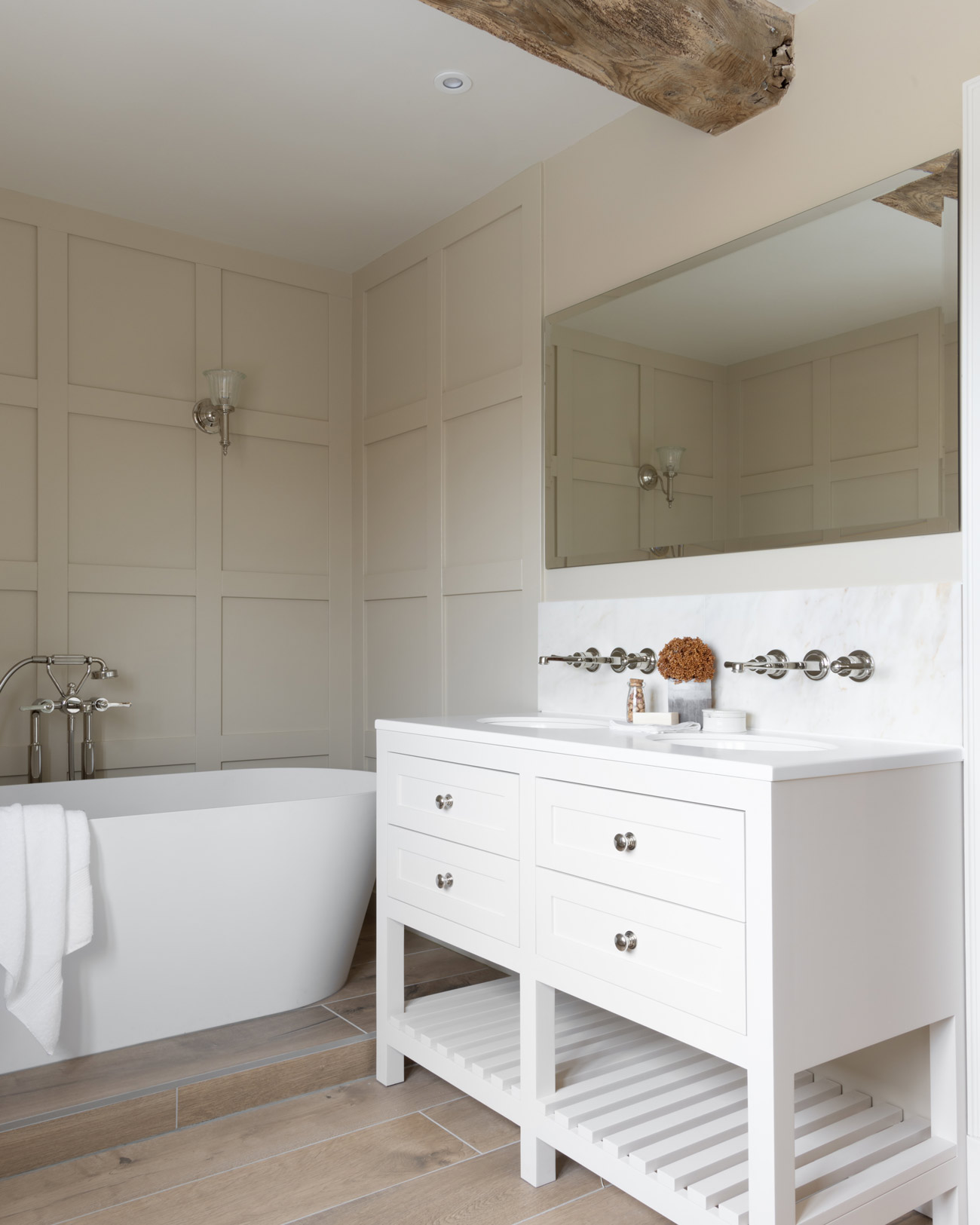
Master Bathroom
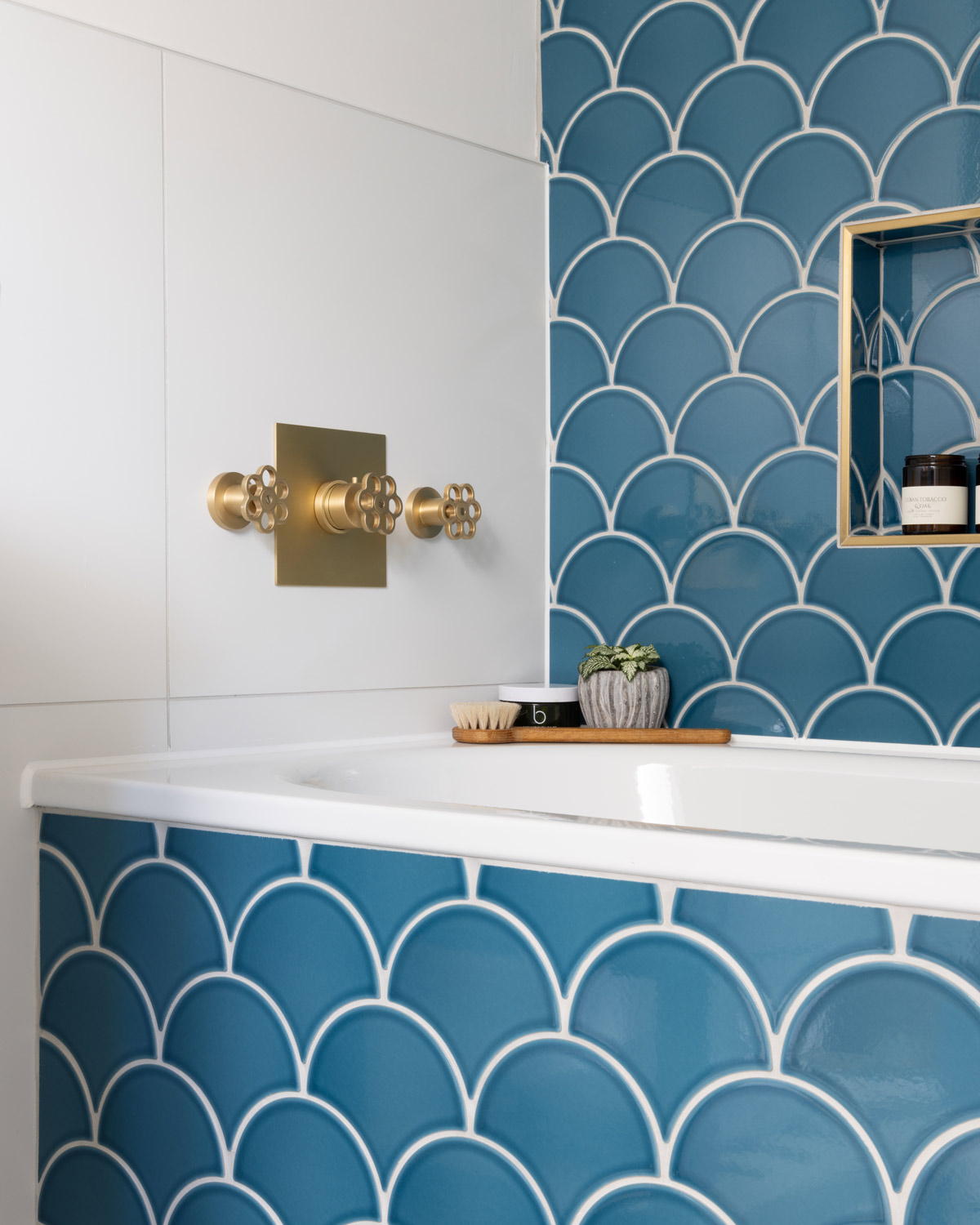
Loft Bathroom
Challenges & Creative Solutions
Renovating an older home always comes with its quirks, and this farmhouse was no exception. Sloped ceilings and exposed beams on the top floor presented layout challenges, particularly in the children’s loft shower room. Clever boxing-in solutions allowed us to incorporate recessed storage, turning structural limitations into thoughtful features.
The master suite also required significant planning, with multiple layout revisions before landing on the final design – now accessed through a walk-in wardrobe and hidden doorway for a seamless, tranquil retreat.
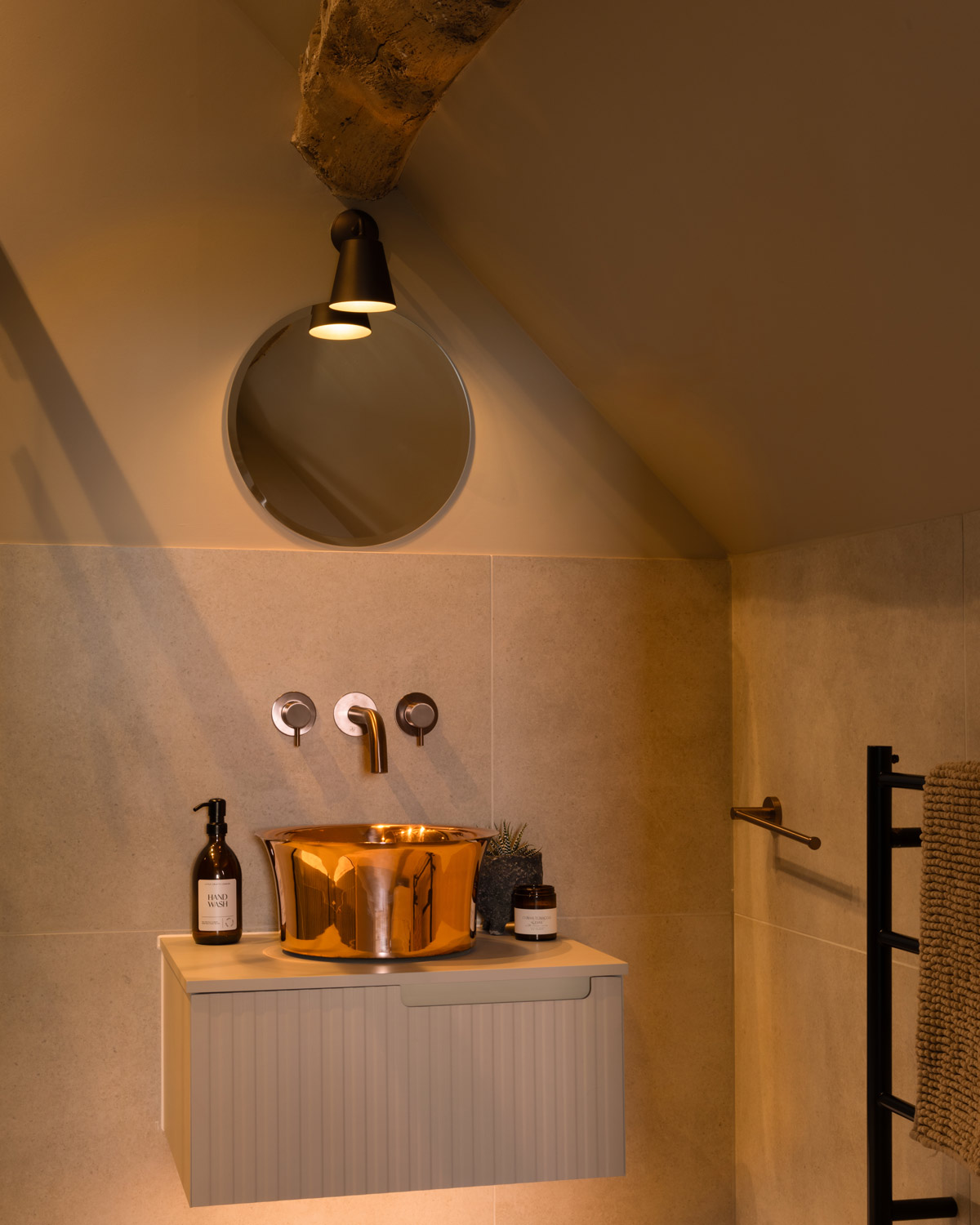
Loft Bathroom
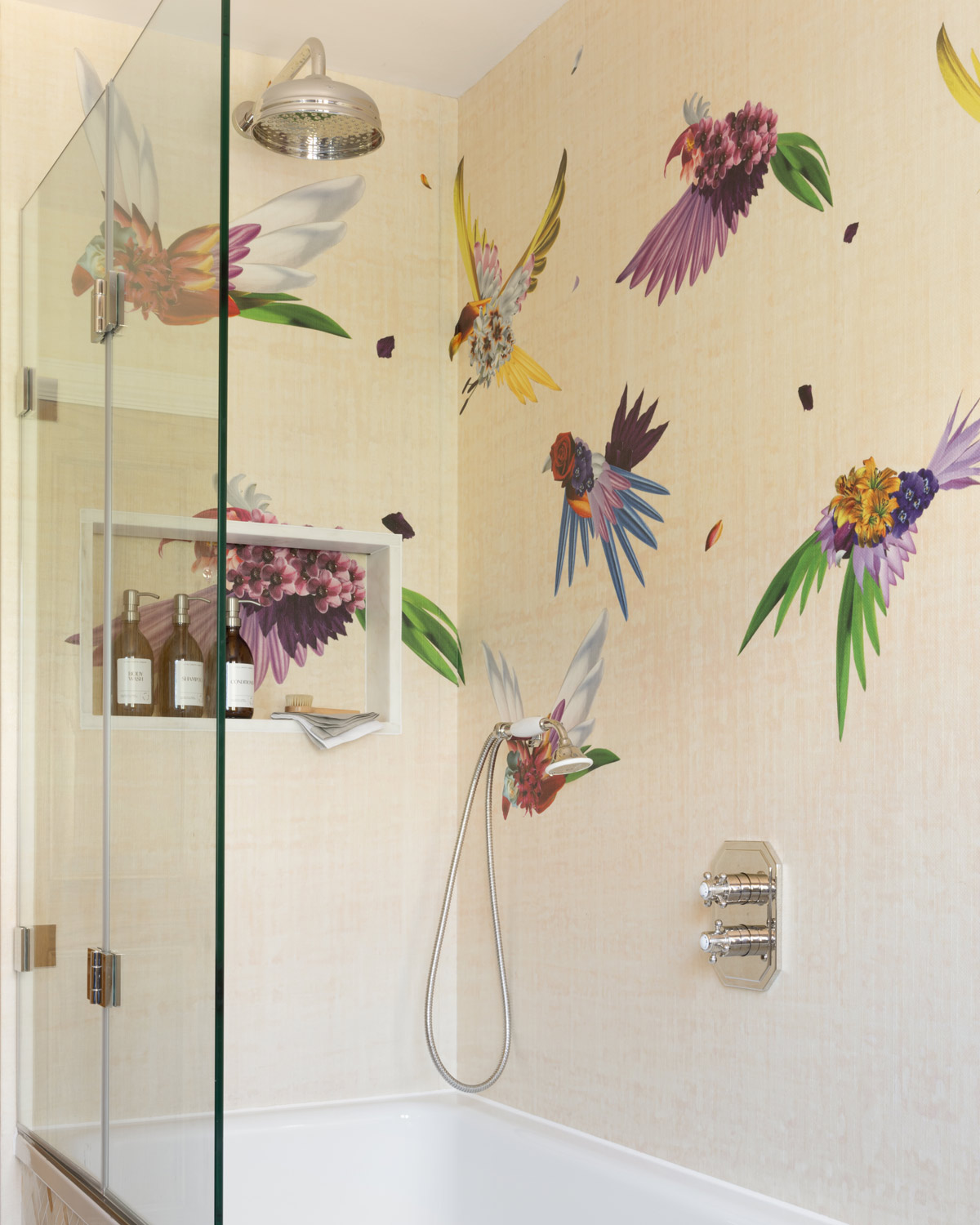
Family Bathroom
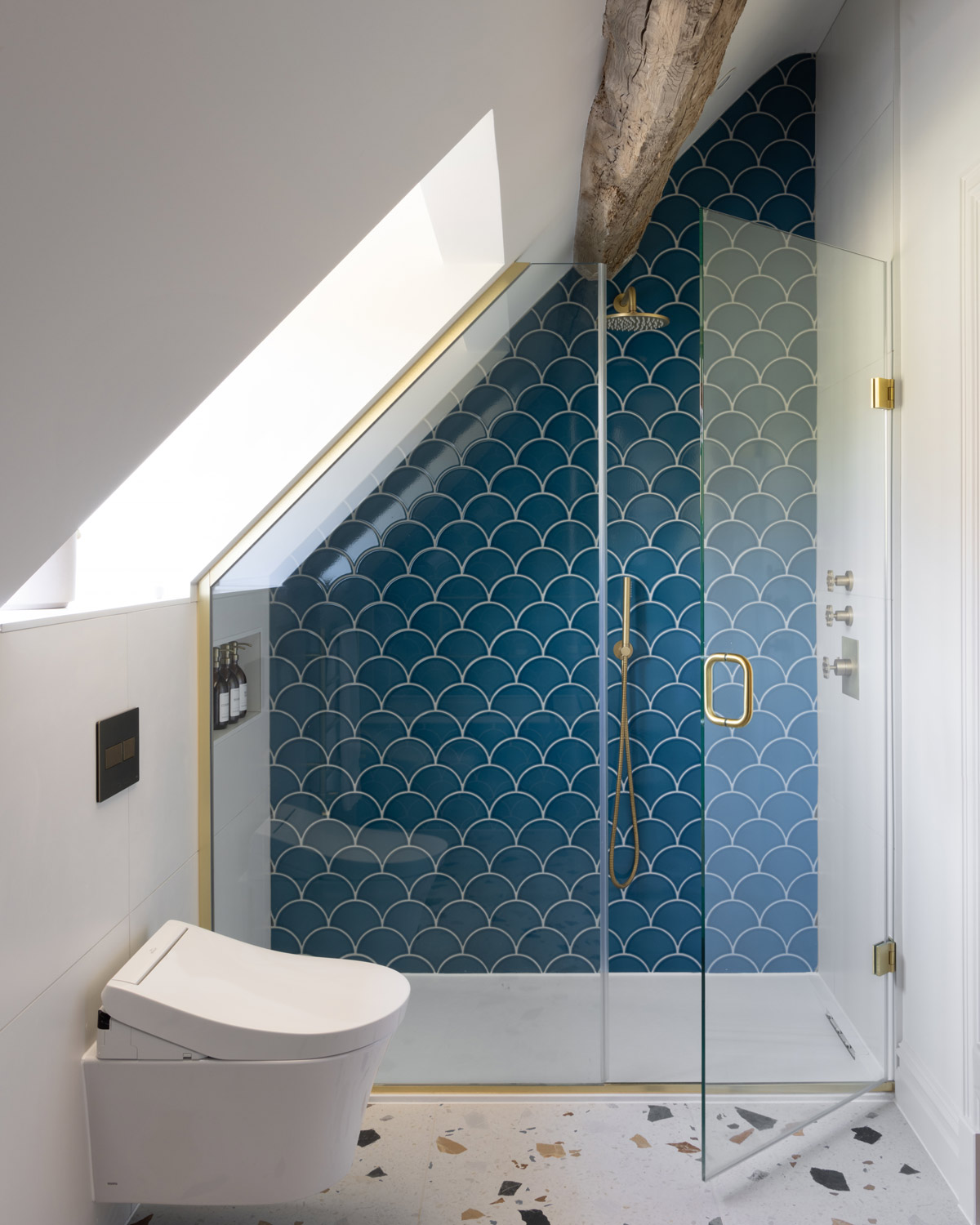
Loft Bathroom
Designed by Joel in our Mayfair Showroom
Photography by Paul Craig
To discuss a project call us on 0333 011 3333, or email design@westonebathrooms.com
