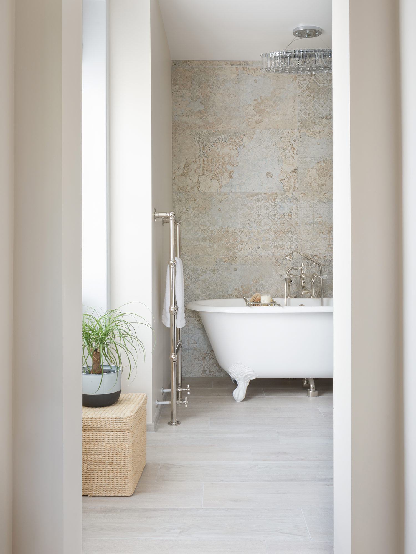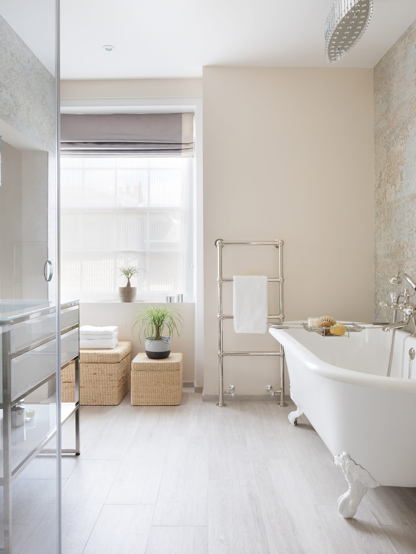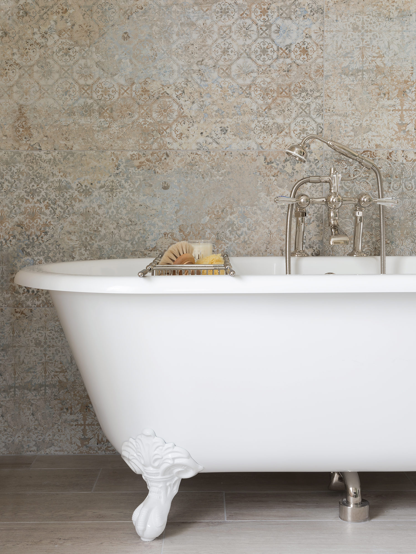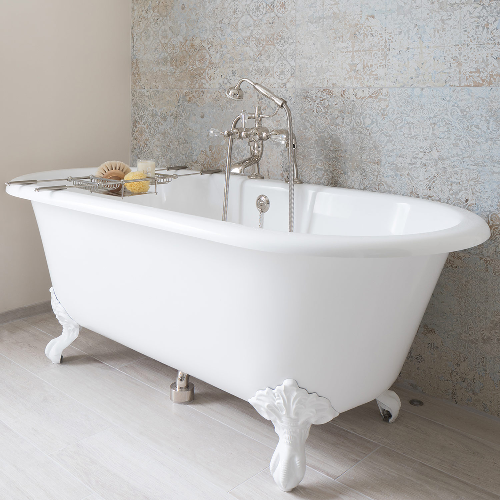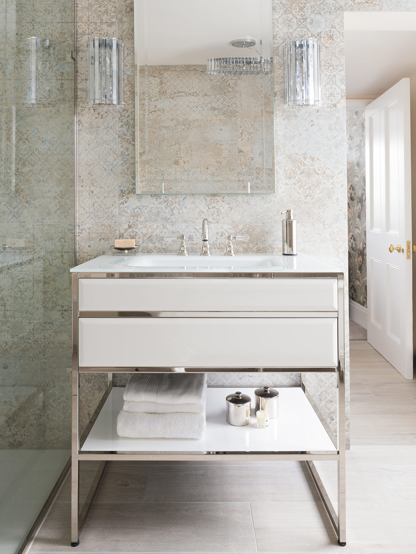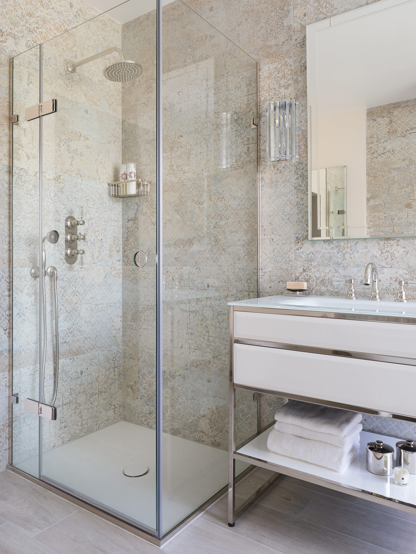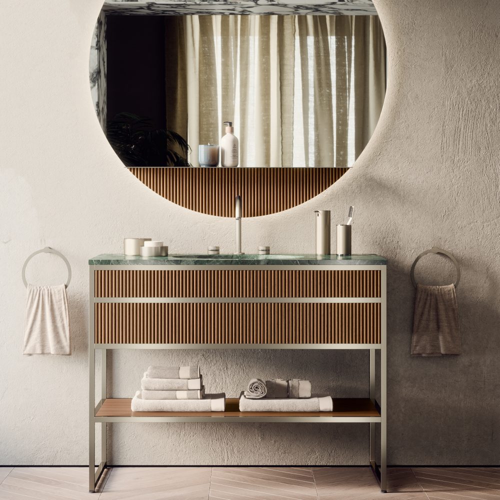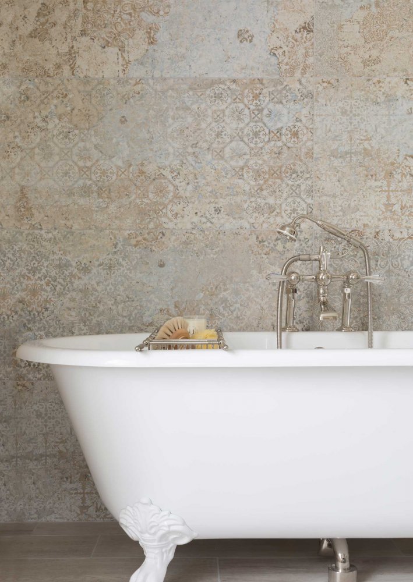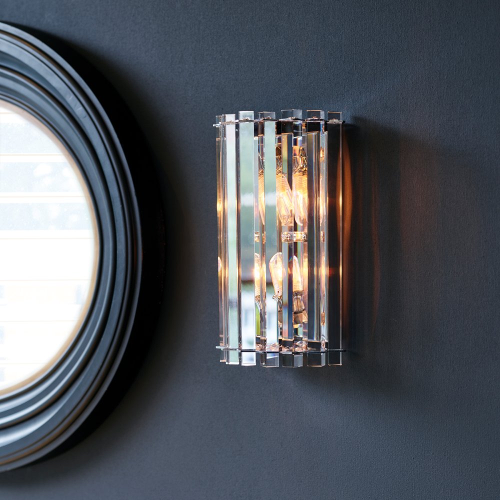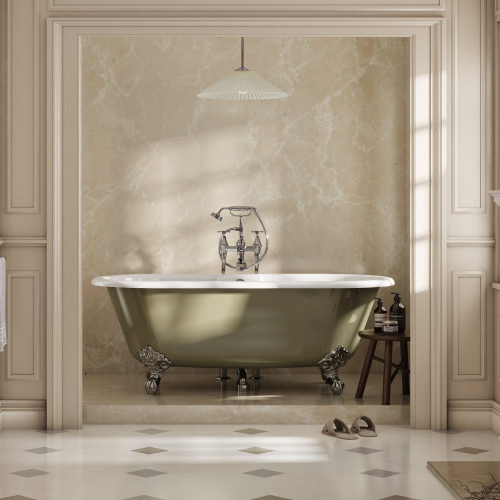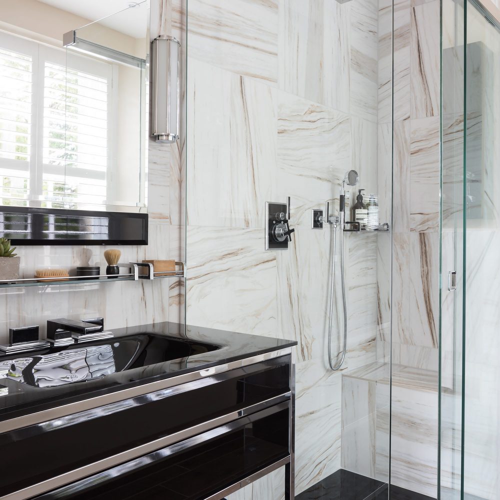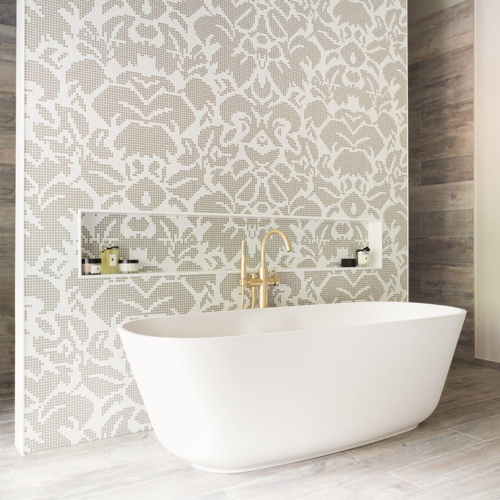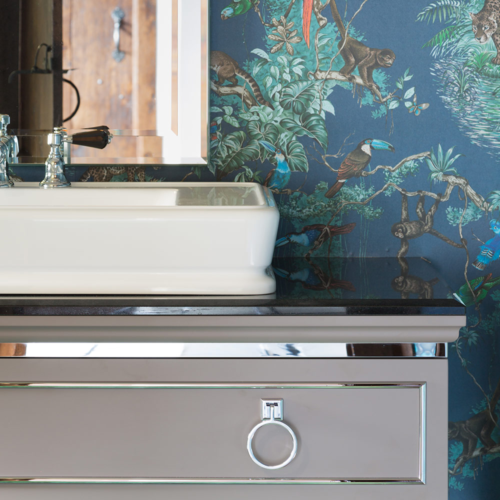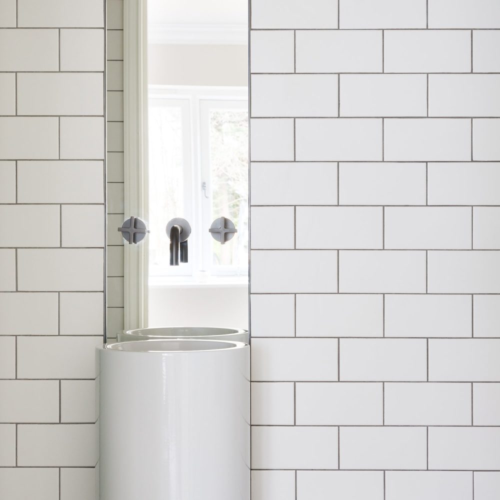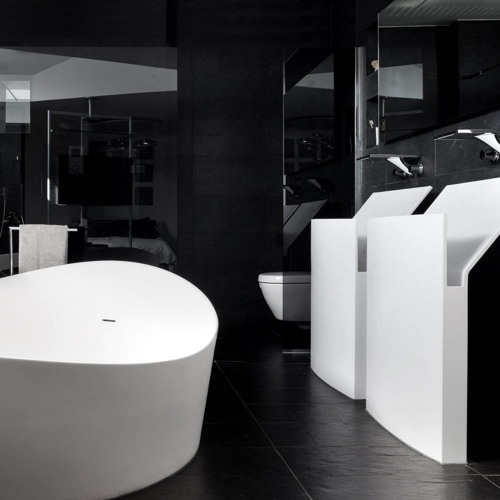For this project in Kent, Louise, the designer, designed two very different spaces for husband and wife. Hers features crisp white sanitaryware, a separate shower and freestanding bath of a very feminine form and a dressing area. His, on the other hand, is manly in monochrome with a black WC and vanity unit.
Her bathroom is entered from the bedroom via narrow corridor, and then leads to a dressing room on the other side, essentially it was a thoroughfare between the bedroom and dressing room, Her bathroom required a meticulously planned layout.
