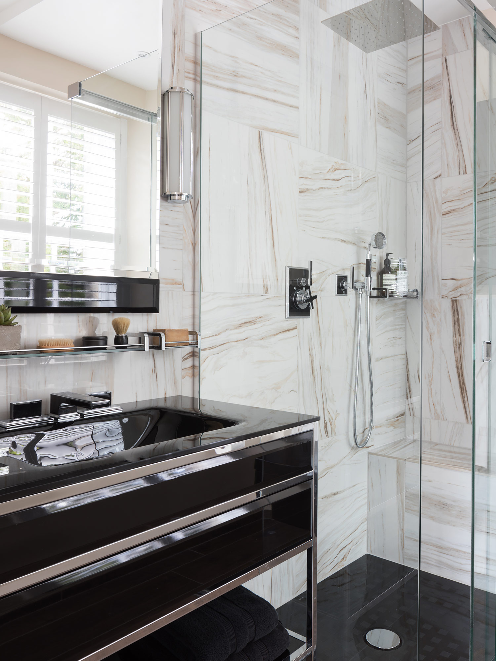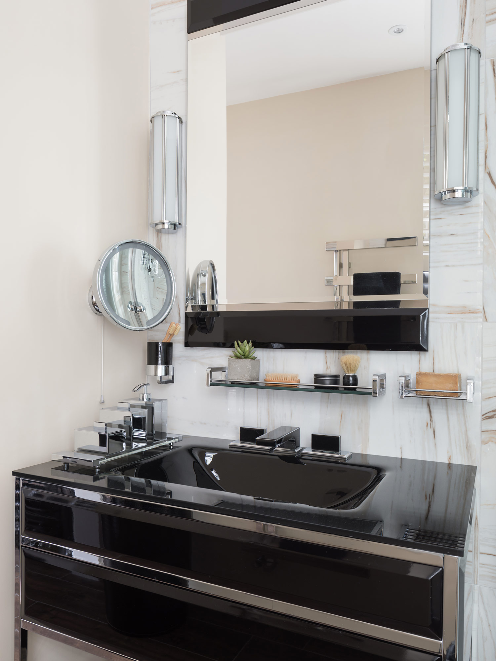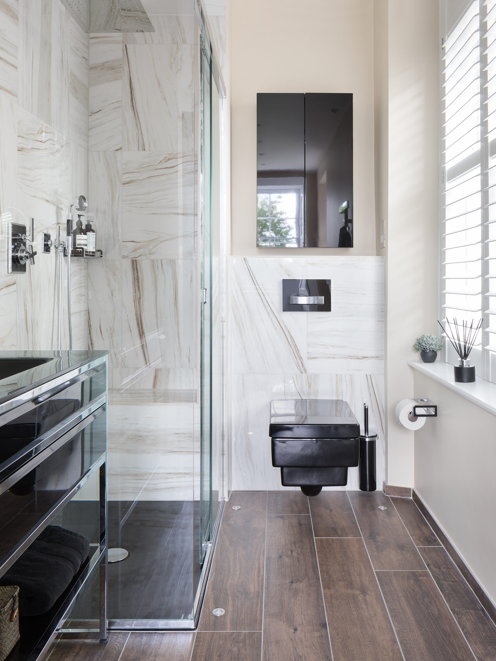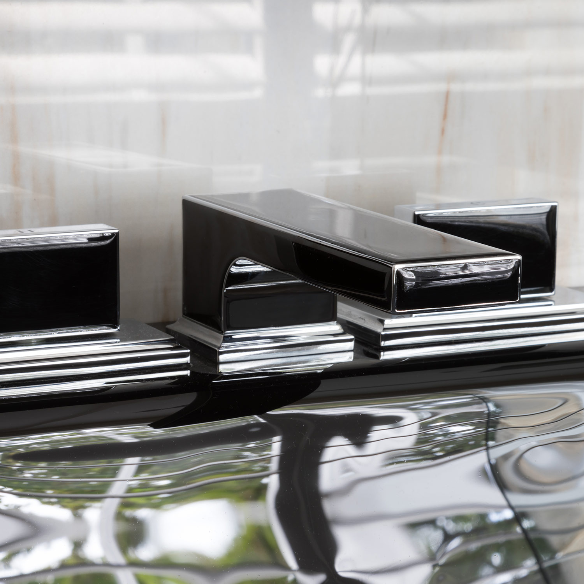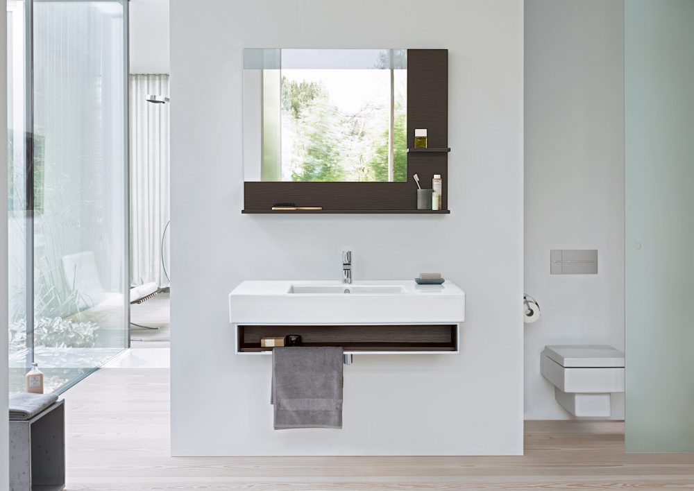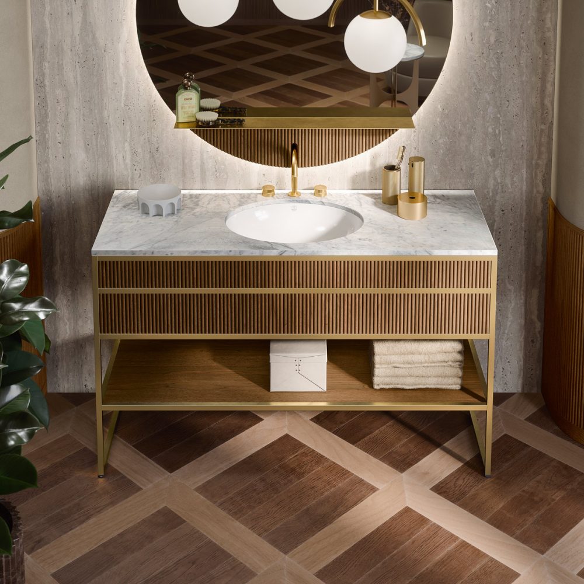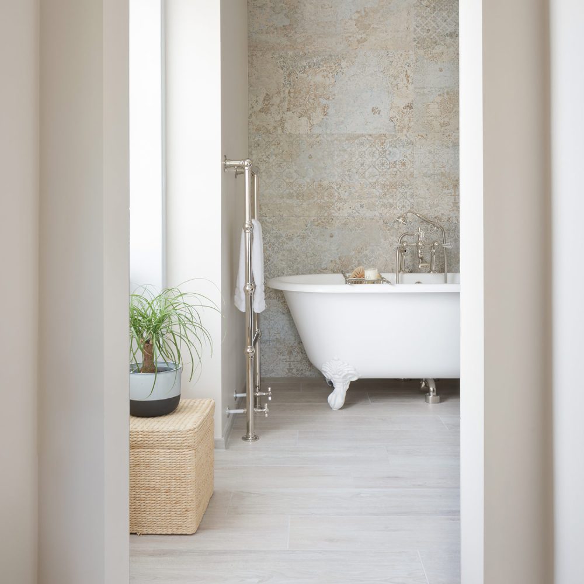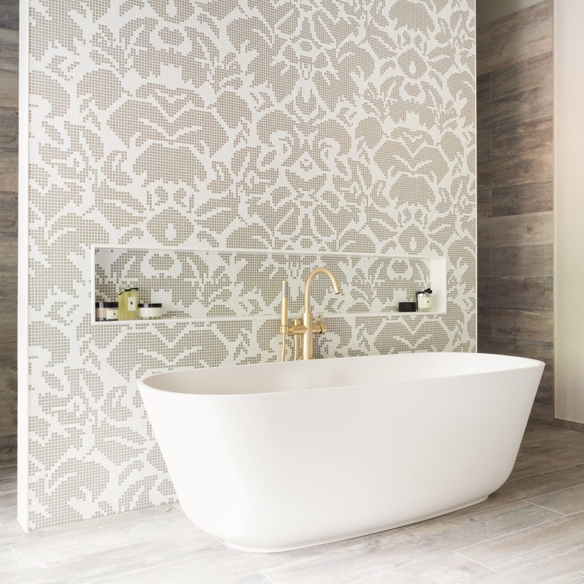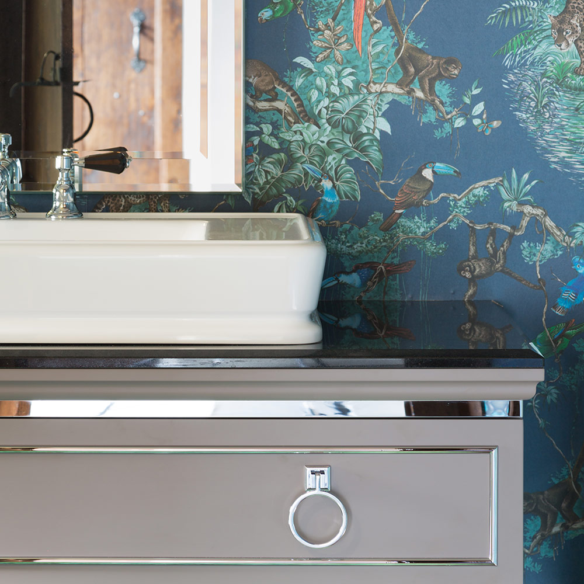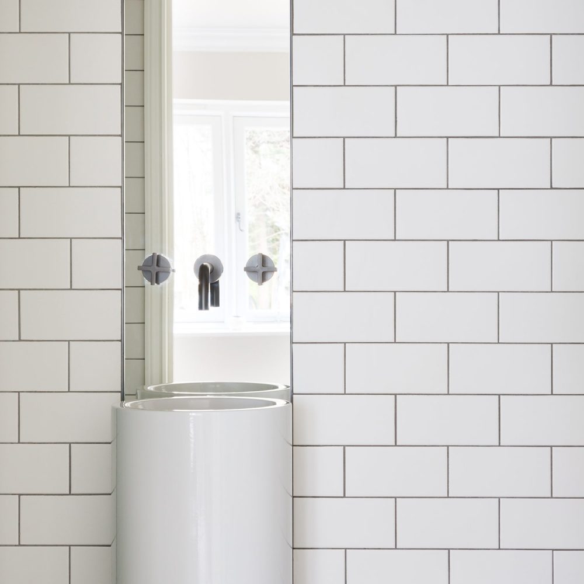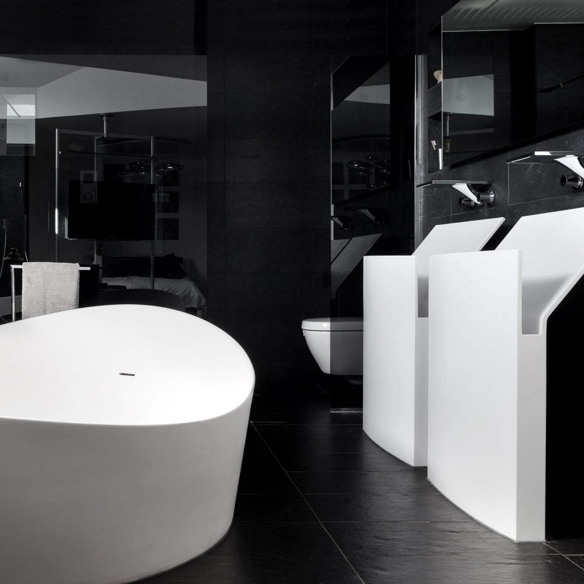For this project in Kent, the designer, Louise, designed two very different spaces for husband and wife. ‘Hers’ features crisp white sanitaryware, a separate shower and freestanding bath of a very feminine form and a dressing area. ‘His’, on the other hand, is manly in monochrome with a black WC and vanity unit.
A long and narrow space, the bathroom originally had a wall separating the bathroom and dressing room. Louise suggested removing the wall to open up the space and to allow light to flow through both areas freely. It was important to future proof the shower area, so we built a small wall between the WC and shower area which created a niche seating area which is fully tiled to match the wall tiling.
