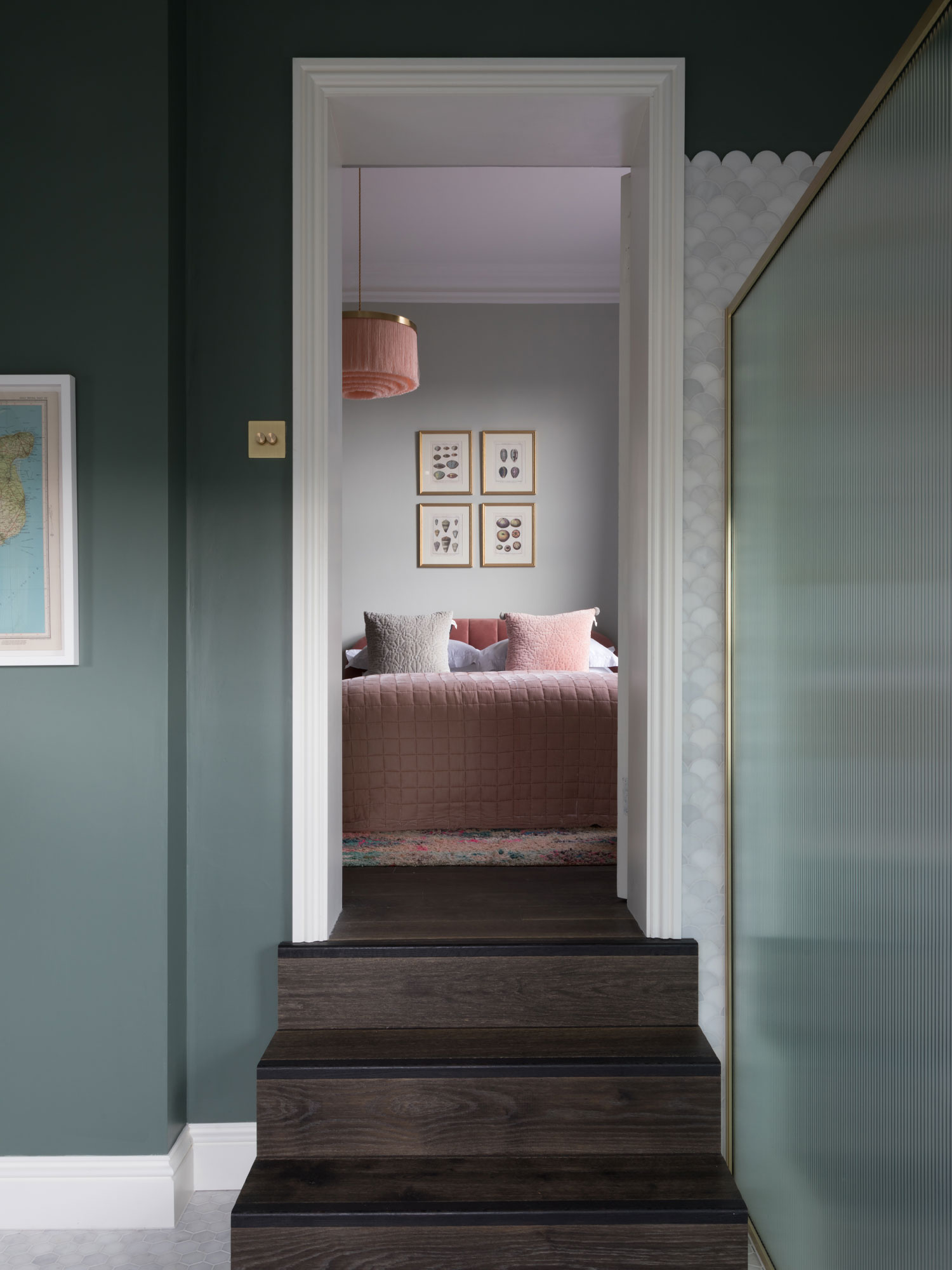
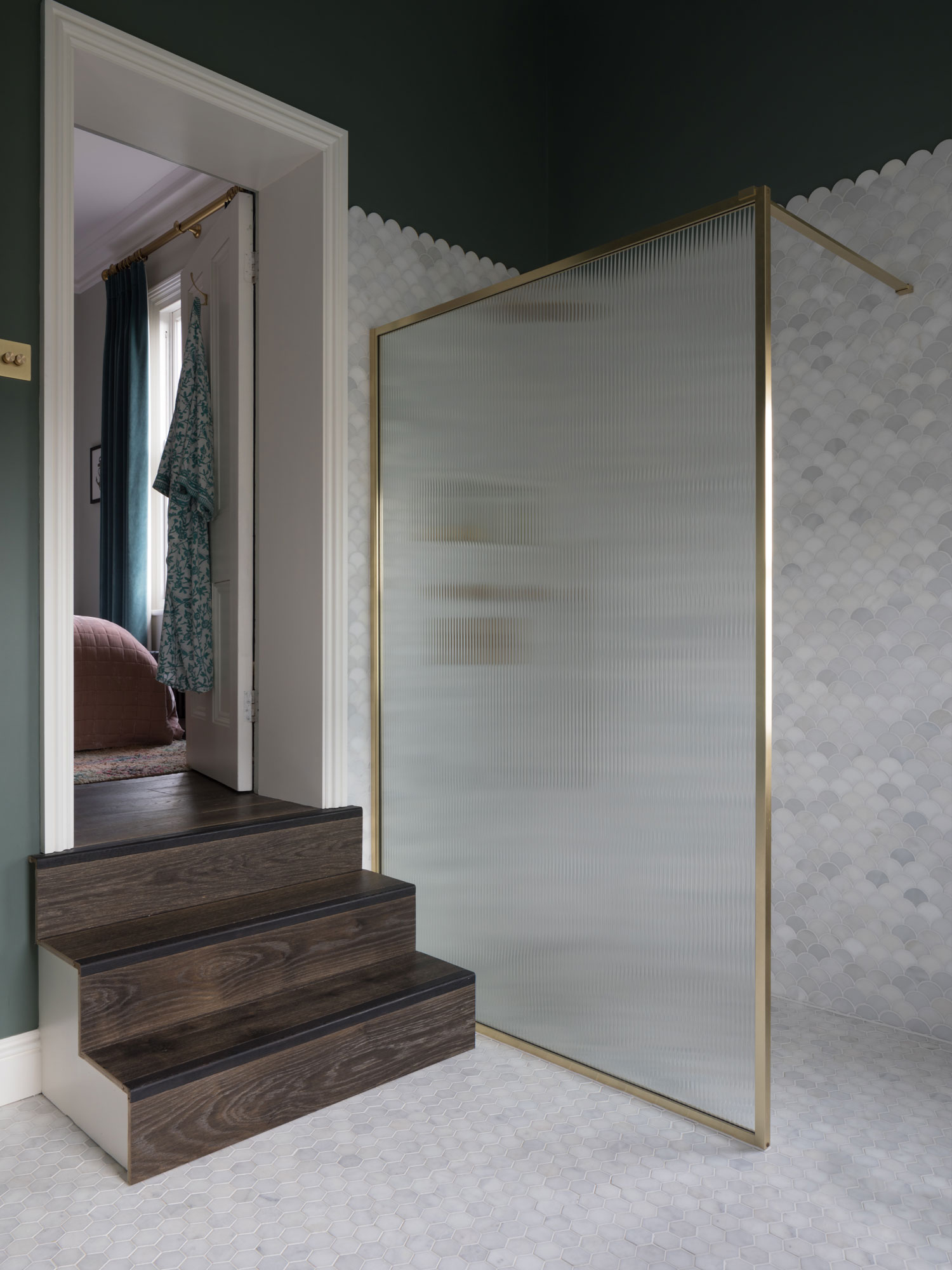
Comment by Louise Ashdown, Head of Design at West One Bathrooms
With the growing trend of people staying in their homes for longer as opposed to moving, clients are turning to converting attics to create a children’s suite or taking a spare bedroom and transforming into a master suite. In older properties, it is usually the norm for bathrooms to be downstairs and accessed through the kitchen. If planning and costs allow, adding a bathroom upstairs can significantly increase the value of the property. Clever redesigning of the existing first floor space can often allow for a 2nd or 3rd bedroom to be retained, by skimming off a piece of a bedroom to create a hallway through to a bathroom, for example.


When looking for space to create a new en-suite, it is often best to take some extra space from the Master bedroom. This tends to be the room that would benefit the most. Another option is a ‘Jack n Jill’ suite, creating a shower room between two bedrooms so you take a little space from both bedrooms. We have done this a number of times in attic conversions where there are two children bedrooms.
When creating a new bathroom, you ideally want as much space as you can. It has to be comfortable to stand and move around in. If its too small, it’s a waste of time – it’s not always about a big shower, you need to consider the space outside the shower area as this is just as important activity space. Consider how you are going to create a divide between the bedroom and bathroom, if it’s a solid stud wall the internal space will feel smaller than a glass wall dividing bedroom and bathroom for instance.
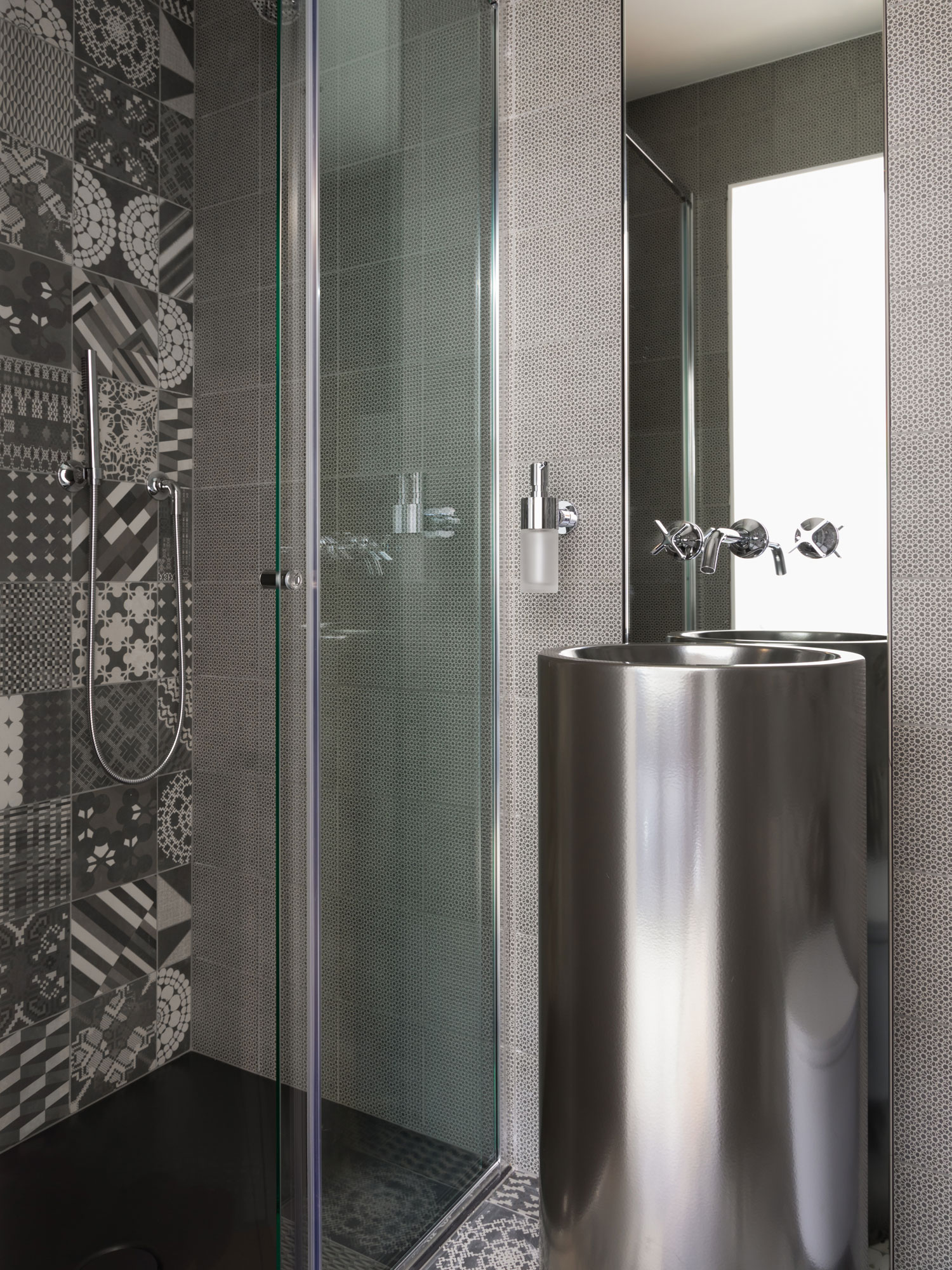
Top tips for creating a new en-suite:
The minimum size considered an effective usable shower room would be 2000mm length x min depth 1000mm. An ideal layout entry in the middle opposite a small basin with WC to one side and shower to the other works best. Consider positioning of existing windows too… Another option is a corner of a room – a Pentagonal shape 1500x1500mm also works well – with an 800 pentagonal shower in corner opposite doorway and a basin one side and wc the other.
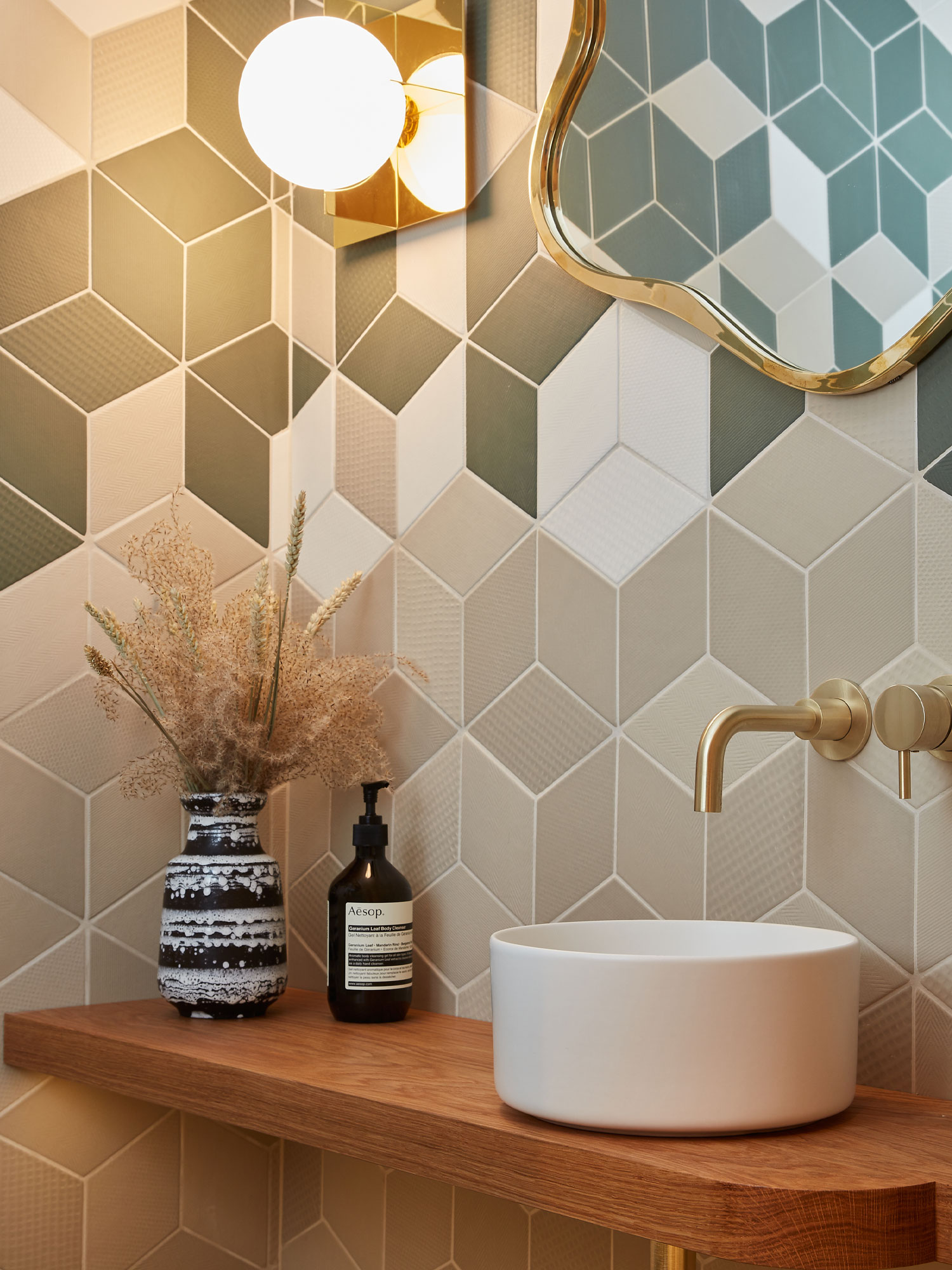
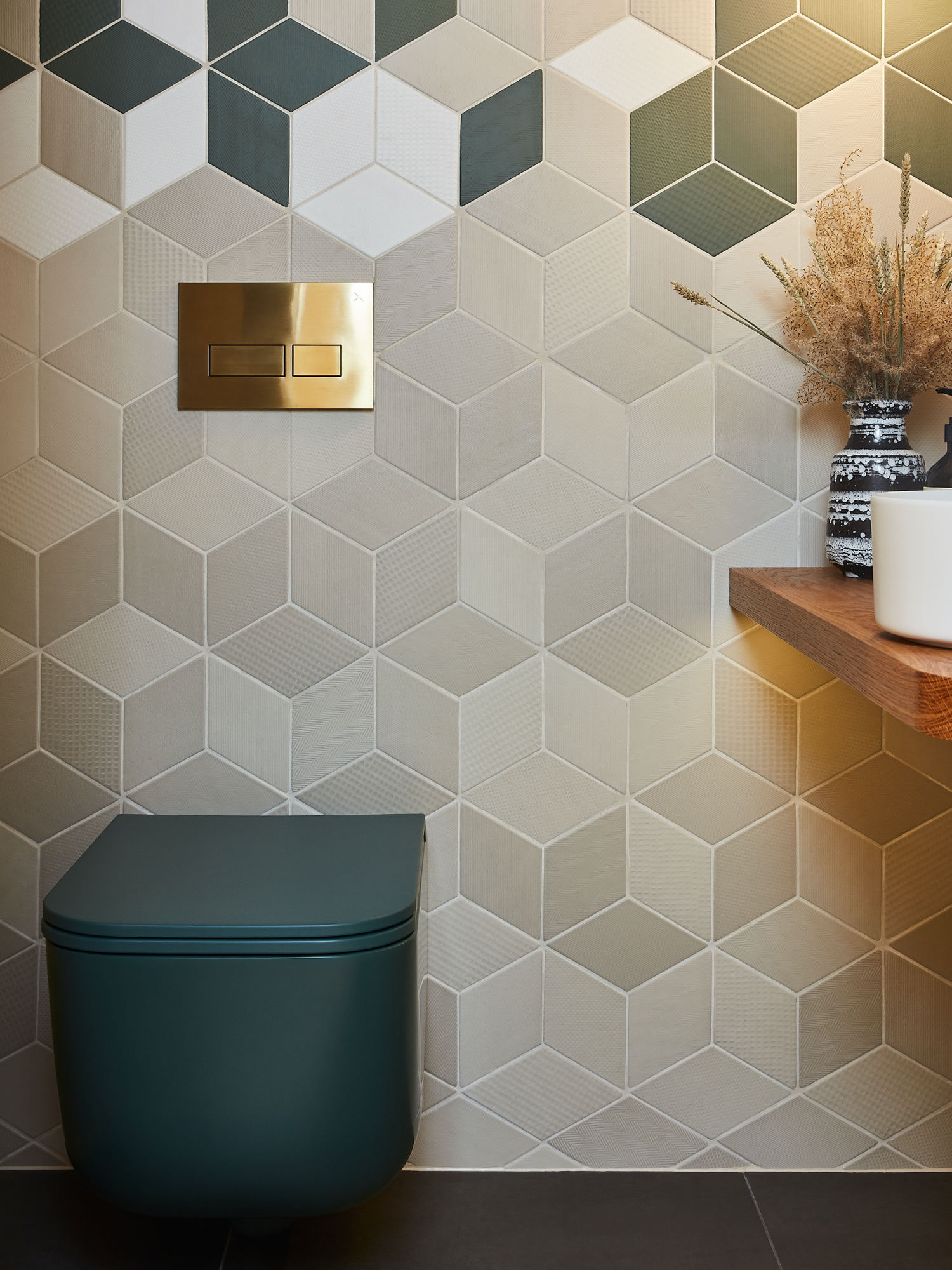
We have created a ‘Shower Pod’ display in our Battersea showroom which highlights a fully operational wet room, wc and basin in a small space – which is designed to be decoratively incorporated within a bedroom. The space features our innovative Wet System Wallpaper which brings the two rooms together – plus an exclusive pink glass divider concept. Remember, bathrooms don’t always have to be white!