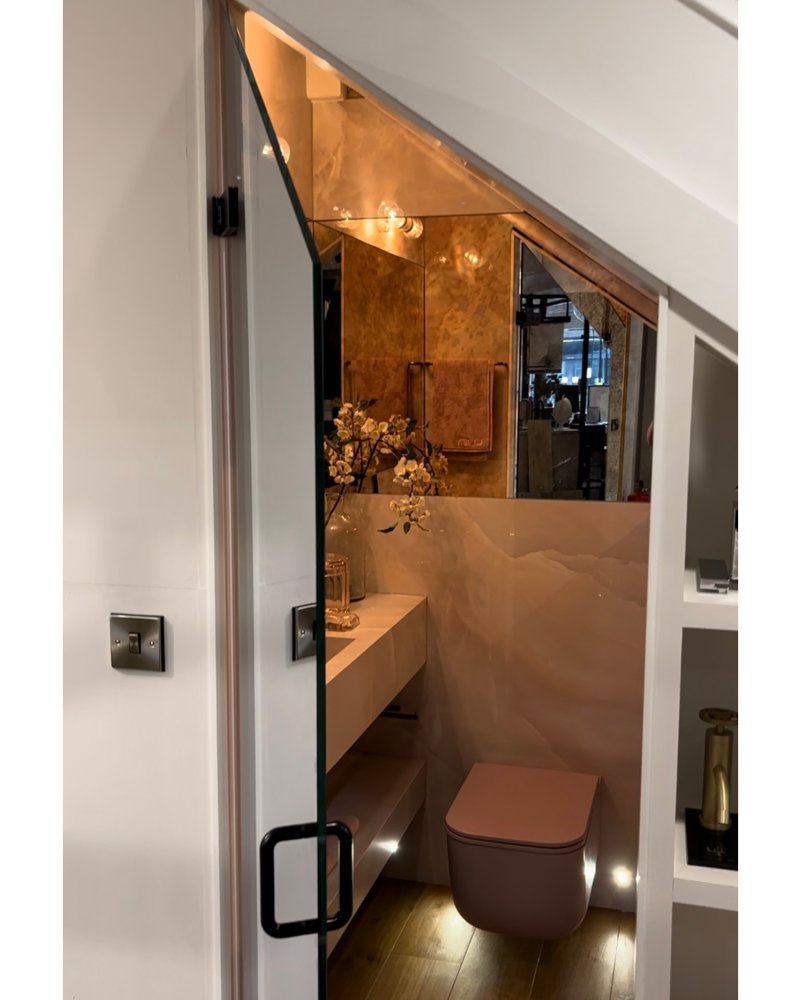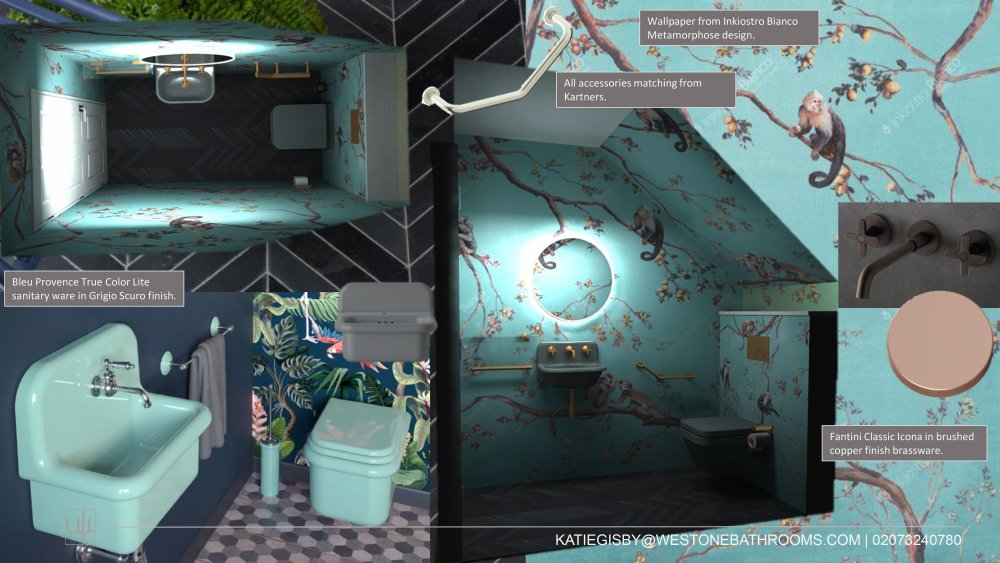
Mood board:
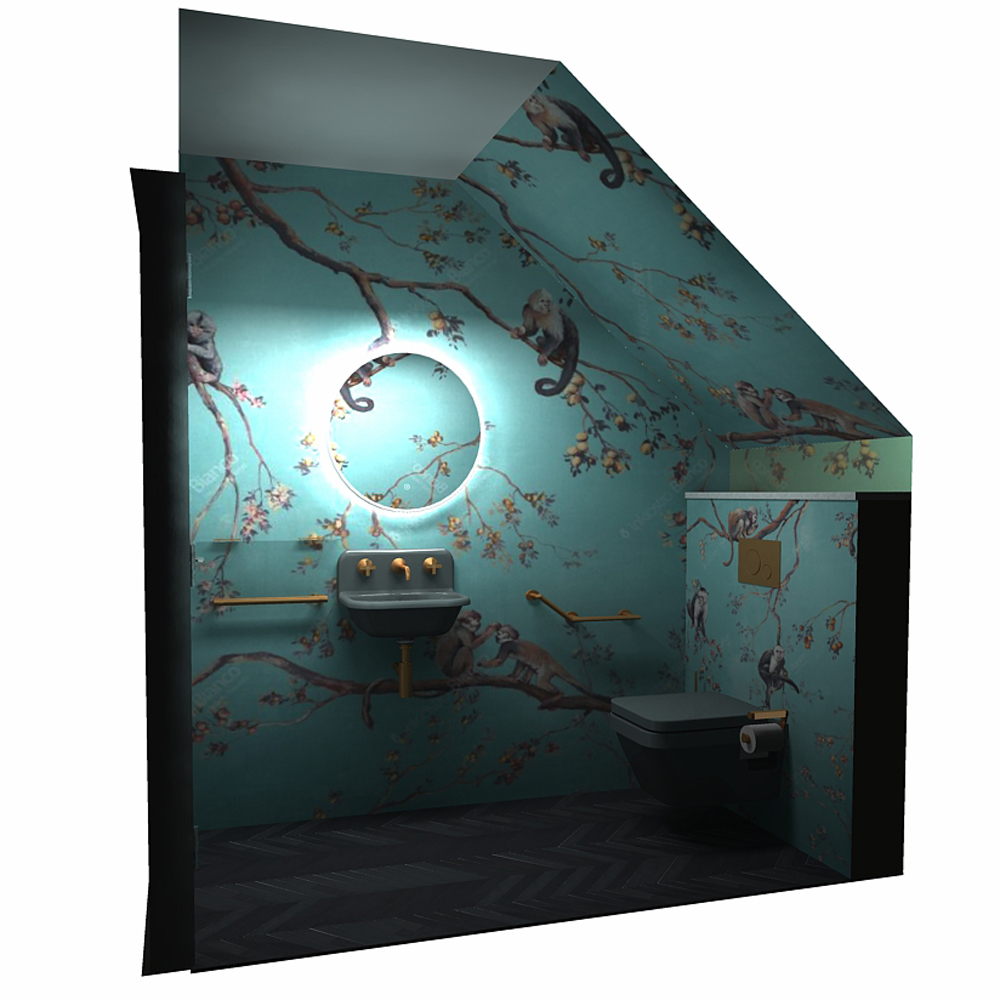
Interior Visual:
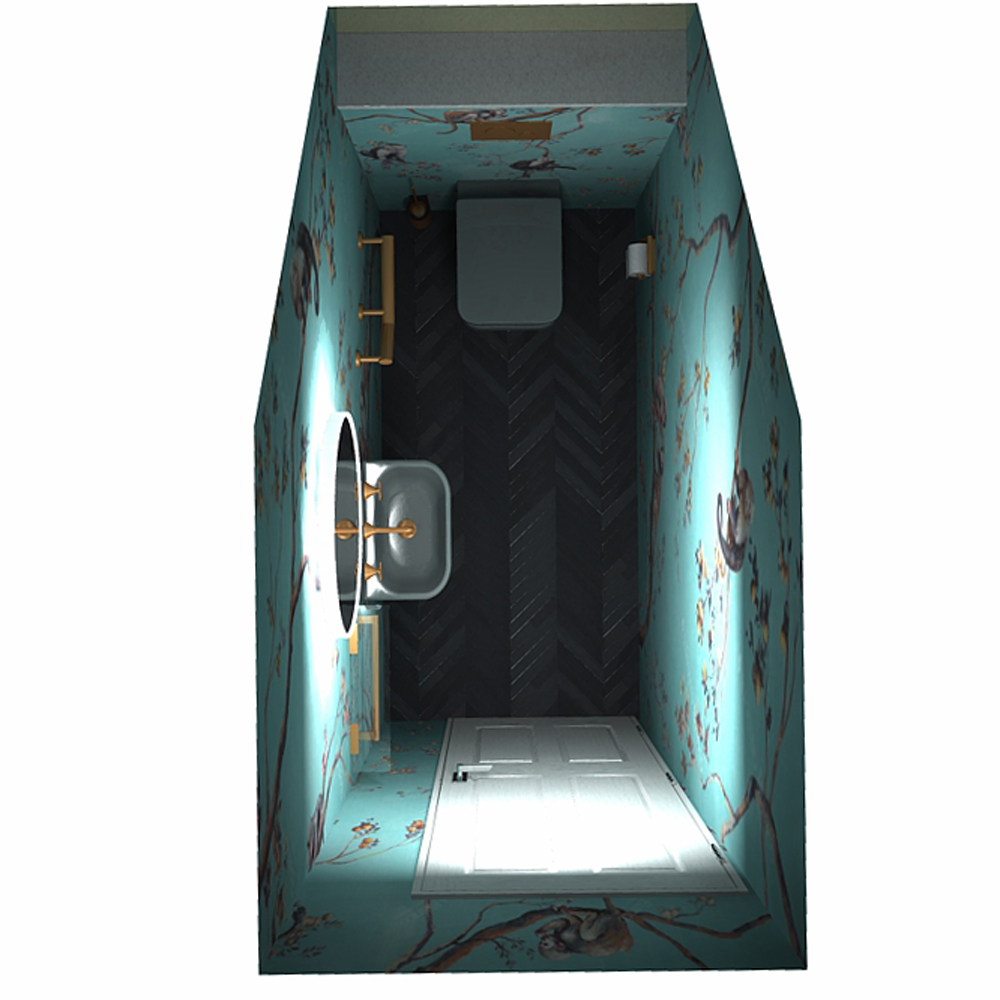
Relocation Sale – Oxshott Showroom. Final Few weeks, everything must go!
Expert advice
We have tasked two of our in-house designers with the challenge of creating a compact bathroom beneath a staircase. Each designer has embraced the brief with their individual flair, infusing their unique perspectives into the project. To help them visualise the final design, we’ve provided them with a concept story.
Now, let’s explore the outcomes:
Brief:
An older couple has lived abroad for years and have recently moved back to London in Islington. The cloakroom will be newly created from a void under the stairs on the ground floor. They want it to be their party cloakroom. There is a sloped ceiling at the back of the room, which starts at 1400mm high. The door is located opposite the sloped ceiling wall and can repositioned anywhere on that meter wall and needs to open inwards. Its a tight space but they want the room to be full of personality.
The clients spoke a lot about their travels and living over seas they have returned to London for their retirement and wanted to inject colour into their plain Islington terrace home. There was a space un-used under the stair well so they pitch a bit from the hallway to create a compact accessible cloakroom. They were clear they wanted colour but sophisticated styles to be in keeping with the period home. They like modern organic shapes and soft edges.
The Bleu Provence True Color Lite range suits this perfectly in a soft grey tone, paired with the Inona Classic taps from Fantini in the brushed copper both colours complimenting the waterproof wallpaper from Inkiostro Bianco. They loved the idea of wallpaper on the sloping ceiling making it a feature. To add a subtle future proof element I added in a grab bar from Kartners which is available in the matching finish to Fantini.
The Round mirror from Bagno Designs with back lit lighting just finishes of the room perfectly giving it a warm tone and lighting up the wallpaper.



Joel chose a fusion of Tuscany and classic English interior, incorporating polished brassware. For the walls, he selected the “Domestic Cathedral” waterproof wallpaper by Wall&Deco, which cleverly creates a three-dimensional illusion and gives the impression of a more spacious environment. To add sophistication and embrace the English style, he opted for the Thomas Crapper vanity basin and WC. Drawing inspiration from beautiful Italian pottery, the Ca’ Pietra pottery tiles were laid in a herringbone pattern, introducing both pattern and texture to the space. Completing the look, Joel added warm wood accents through sanitary ware, harmoniously paired with polished brass metallics, including the towel rail, creating a cohesive ambiance.
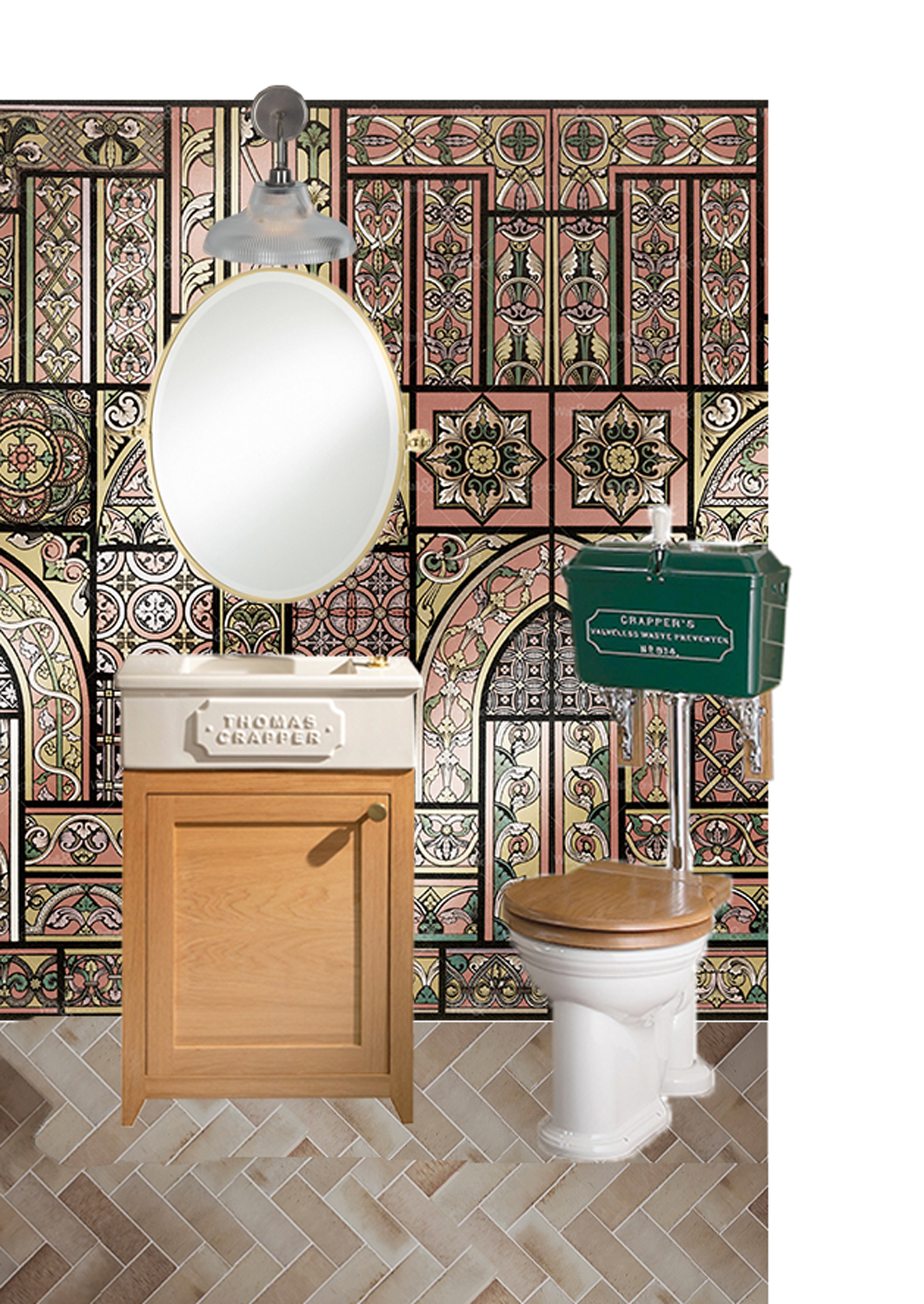
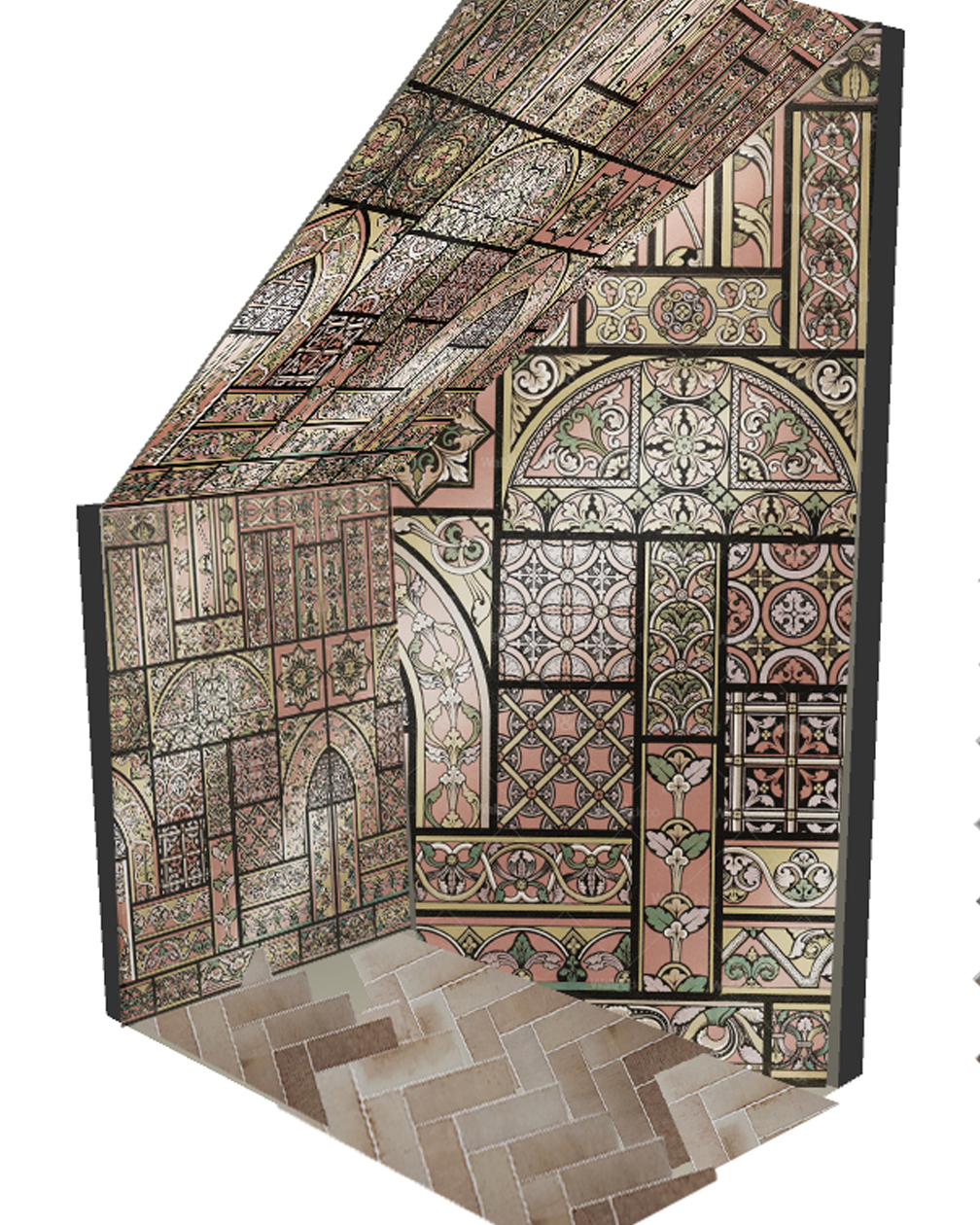
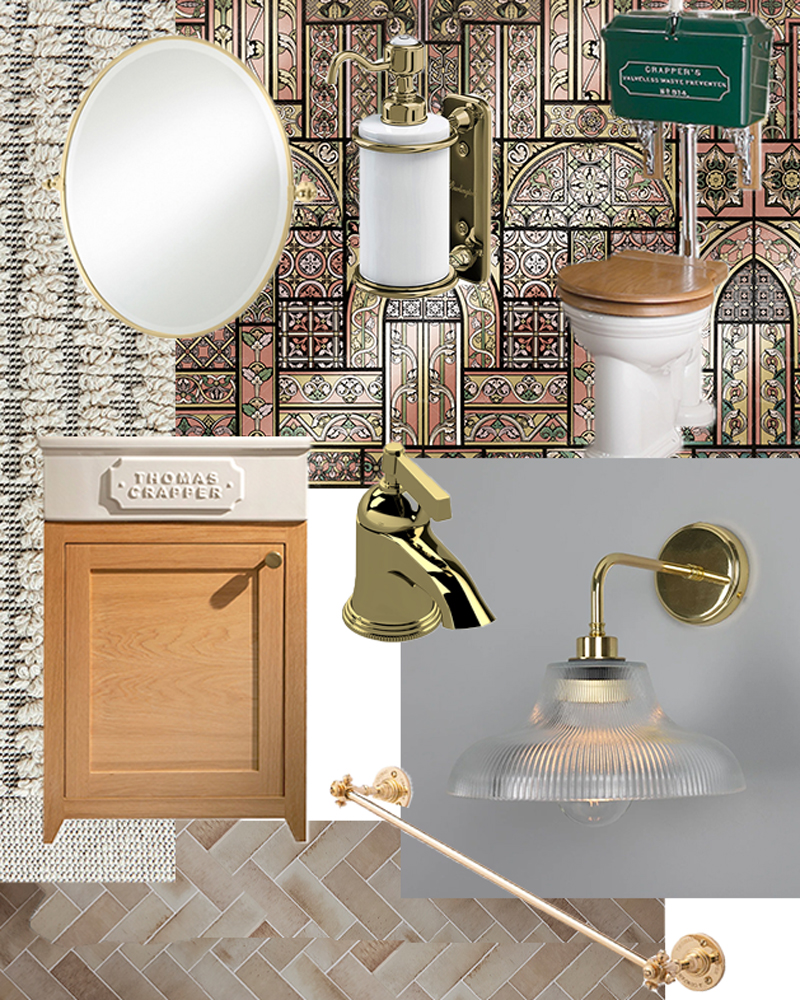
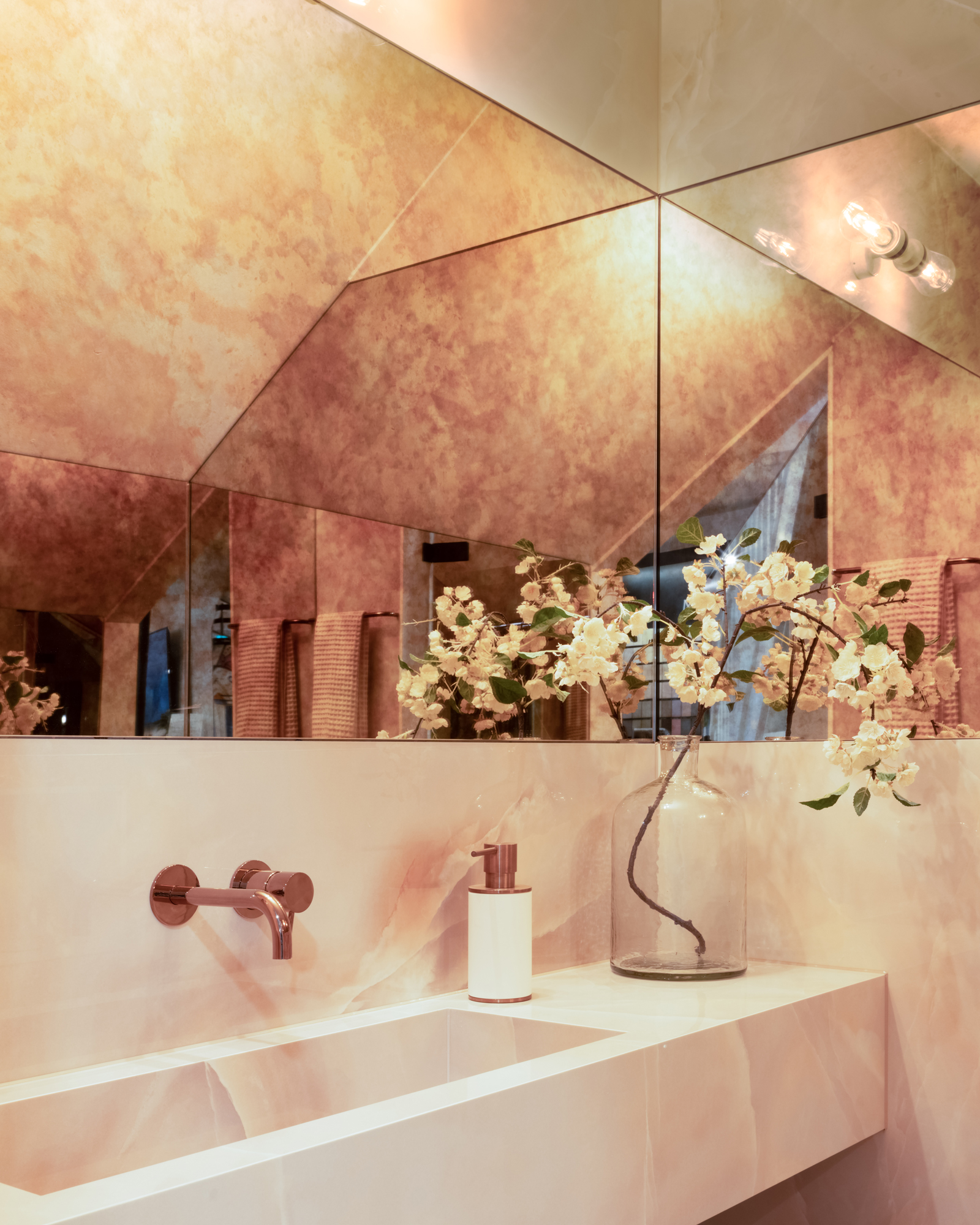
In our Tunbridge Wells showroom, behold a cleverly designed under-the-stairs cloakroom that makes a big impact with minimal effort. Using an antique mirror with a copper finish on all four walls, we create a spacious illusion in this compact space. This showcases how mirrors can work wonders in small areas. The customised angled mirror door, adds to the room’s seamless charm. To compensate for the lack of windows, we have placed wall-mounted lights above the basin and around the WC, providing both guidance and illumination for the shelves and toilet area.
On display at our Tunbridge Wells Showroom.
