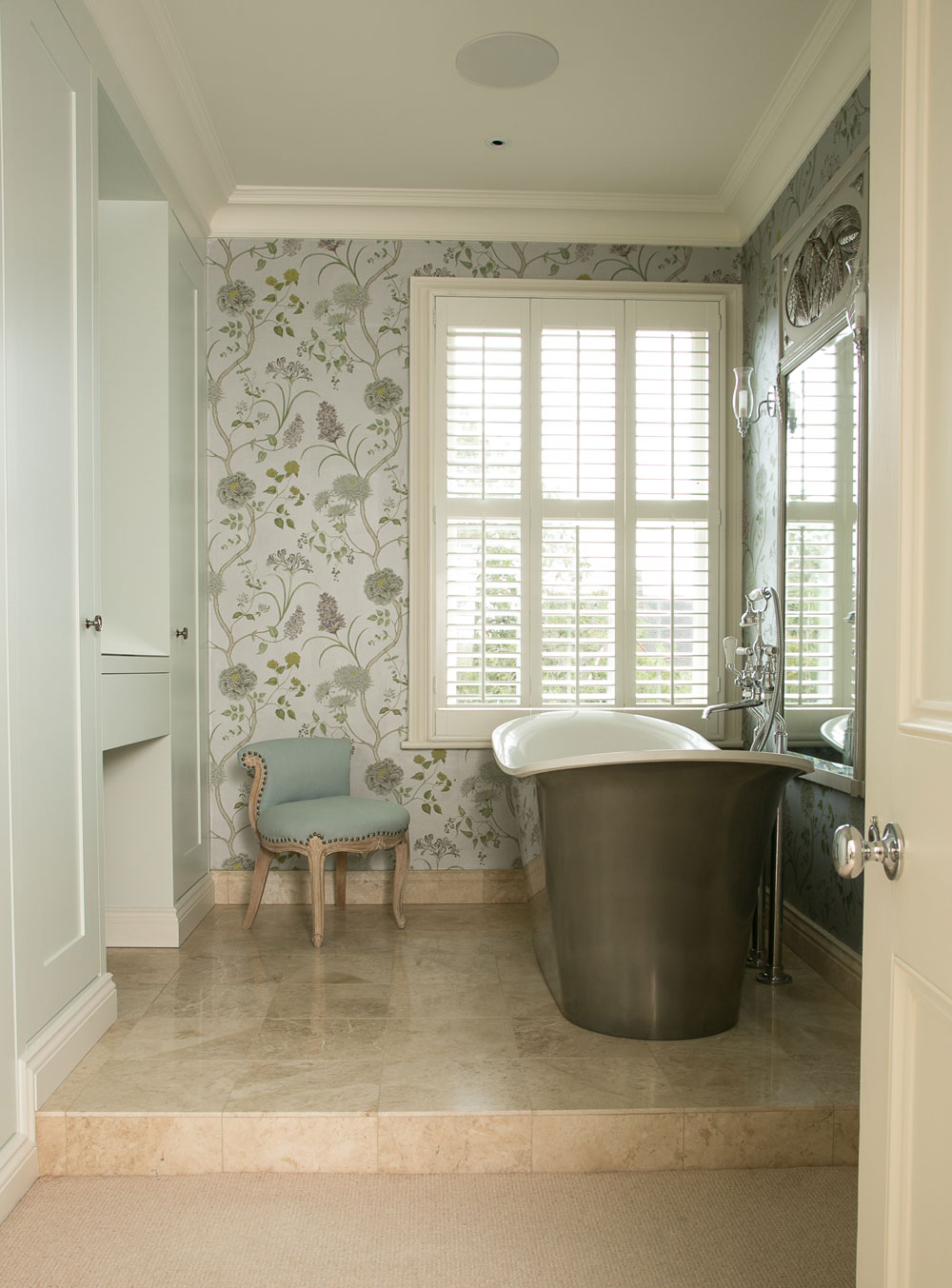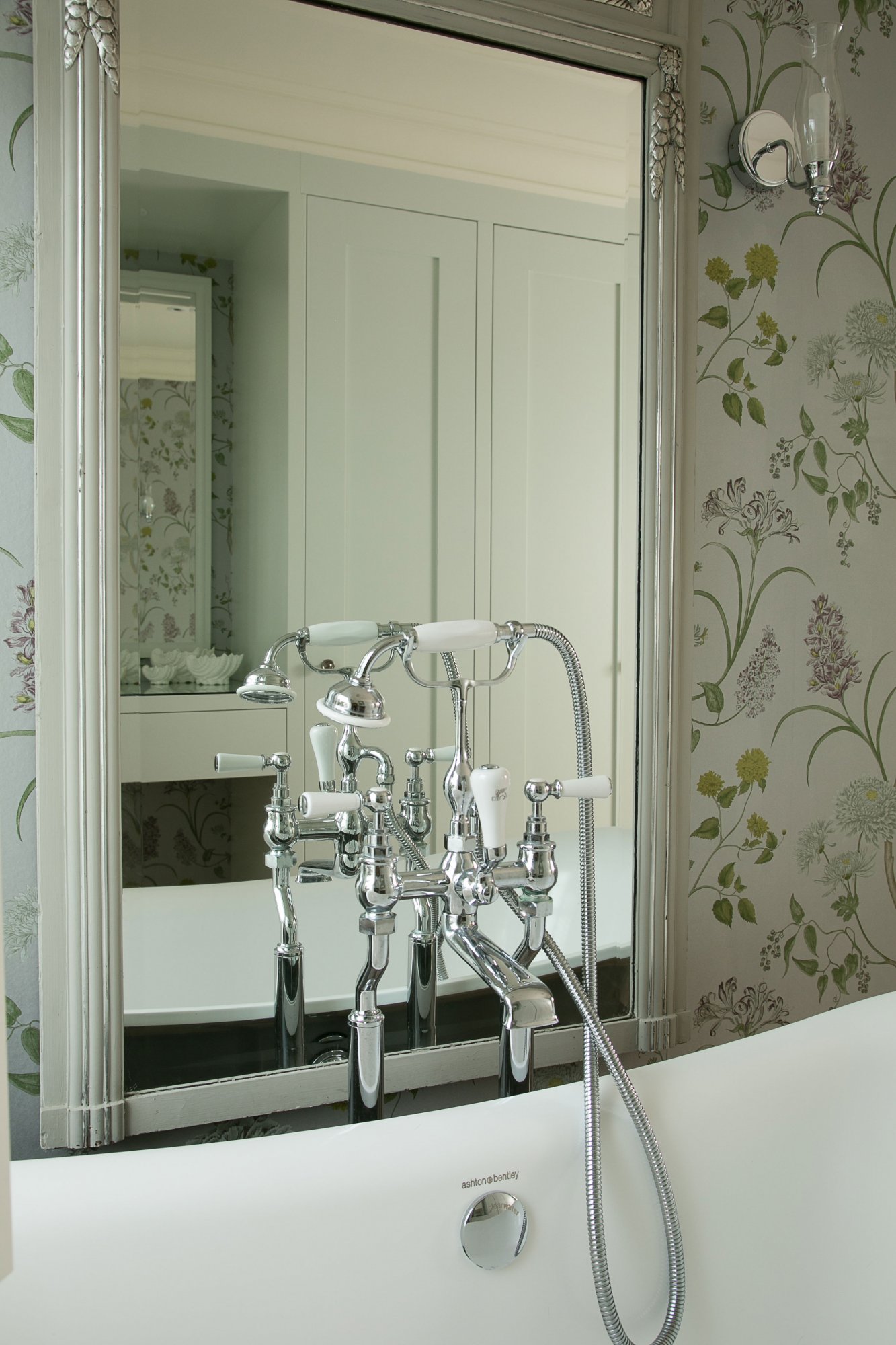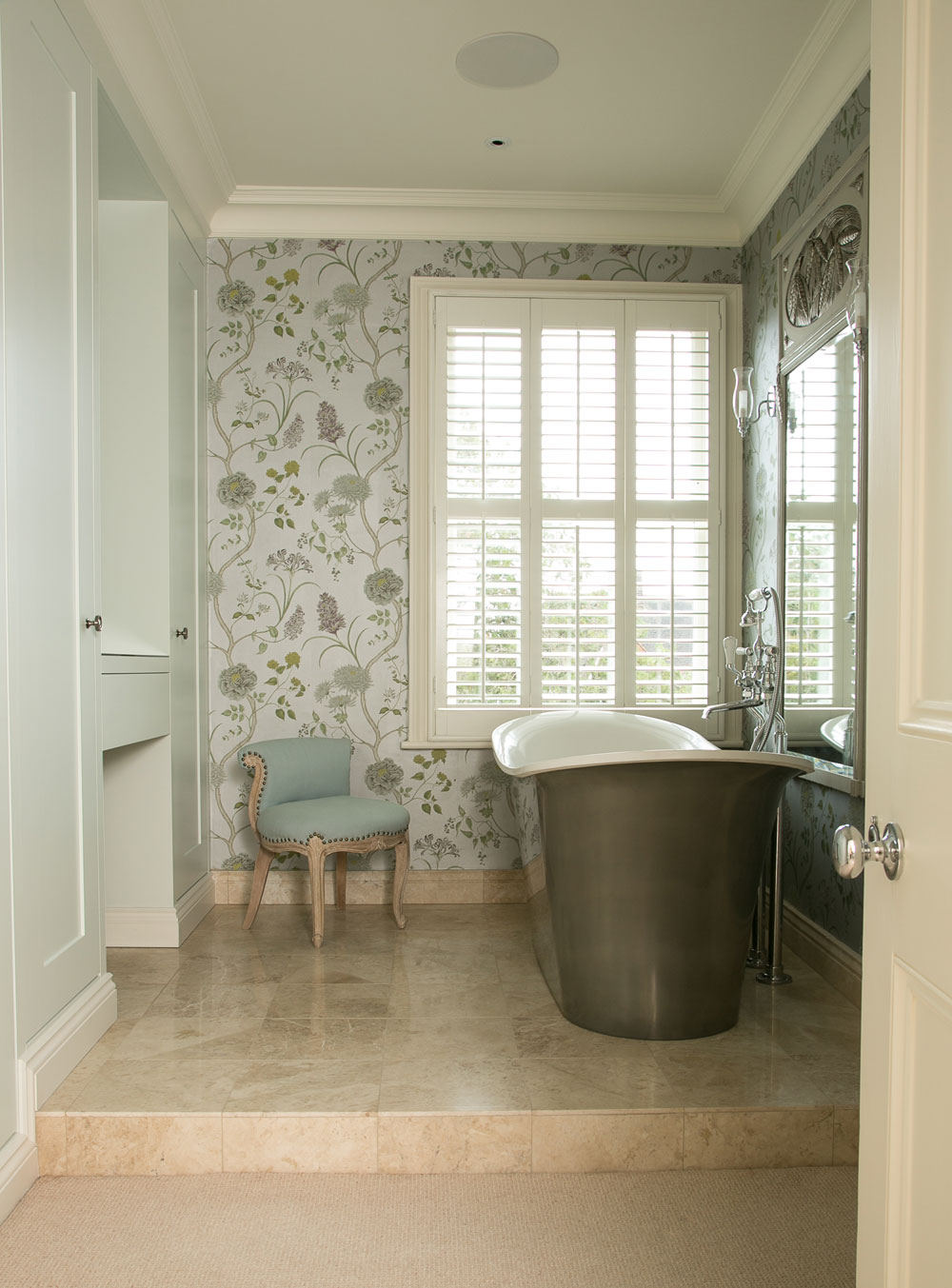


Guest Post | Designing Your Dream Bathroom – What You Need to Know
Of all the rooms in a house that an Interior Designer needs to be proficient at overhauling, the bathroom is the most complex so you need to make sure you are in good hands with anyone you are taking advice from. That is why I, Lindi Reynolds, partnered with West One Bathrooms to share with you my top 5 tips of what to look out for when you are planning the perfect bathroom scheme:
1. Know your budget.
This will give you a good steer on what you should be looking at and what you should be avoiding for fear of budget blow-out. There is a sea of products out there, so knowing which price range you are shopping in will give you the focus you need for it to be a pleasant journey as opposed to an arduous one.
2. Have it drawn up professionally.
Make sure you have your design drawn up with all the products you have chosen correctly dimensioned. It sounds obvious, but if you don’t check your dimensions and check them again it’s easy to order products that just won’t fit, wasting your precious time and money. Of course, the first step here is to make sure that your actual space is accurately drawn up with doors and windows in the right places because if they aren’t they will have an extraordinary knock-on effect. (See an example of this below)
3. Make sure you have a brilliant plumber …
… with at least three glowing references. You don’t want to be left with a bathroom that looks great but leaks through to the floors below. Worse than that, you don’t want to be left with issues of waste build-up because plumbing has not been sufficiently worked through.
4. Decide on the character you wish to achieve for the space …
… and then source all elements in keeping with the theme. Wallpaper can be a wonderful addition, as are mirrors and lighting. You don’t need to go for a functional-looking mirror just because it’s a bathroom you are planning for. In this project featured, we included an antique Art Deco mirror to the mix and placed two IP45 rated wall lights either side to achieve a touch of glamour. The wallpaper on the far wall lifts the scheme and invites the user to stay a little longer because it becomes more than a merely functional space. The Lefroy Brooks taps present themselves almost as bathroom jewellery because they are in keeping with the character of the bathroom.
6. Plan your tile layouts carefully.
Have an exact plan of how your tiles will be laid to the space. This is not something you should leave to the tiler unless he or she is prepared to draw up a clear plan with an appreciation of how things will come together, i.e. the meeting points of various elements. If you have edges of tiles showing think about how you are going to finish them off. I am not personally a fan of metal trim and avoid it at all costs, so edges need a plan. Include into your layouts whether or not you are going to include skirting and/or cornice. As with all things to do with great Interior Design it is the finishing that makes a difference to whether space will sing or sigh once it’s completed.
Our sincere thanks to West One Bathrooms who always show a very high level of product knowledge at the specification stages of bathroom design.
Lindi Reynolds is an interior professional with over fifteen years experience, working with clients in London and South-East England. She has started the Artist Appreciation Initiative to showcase work of talented local artists and to highlight that ‘Interiors without great art are never complete’. Most recently, her Lakeside project in Esher was shortlisted for the International Design & Architecture Awards 2020 in the Residential £2.5-5 Million Property Value category.