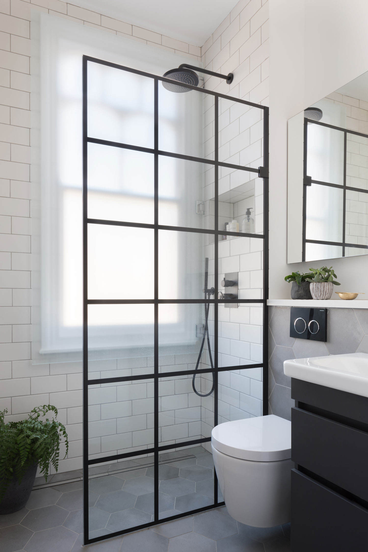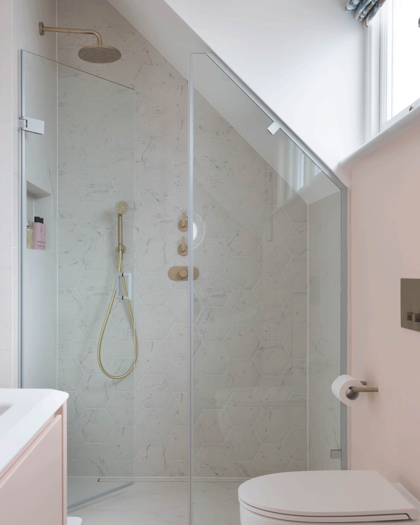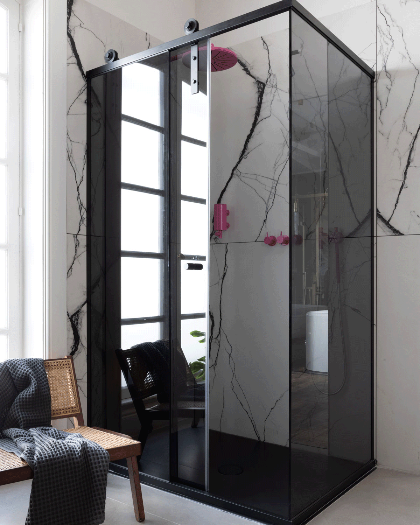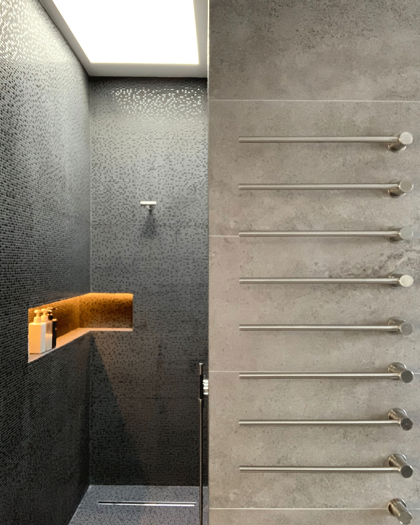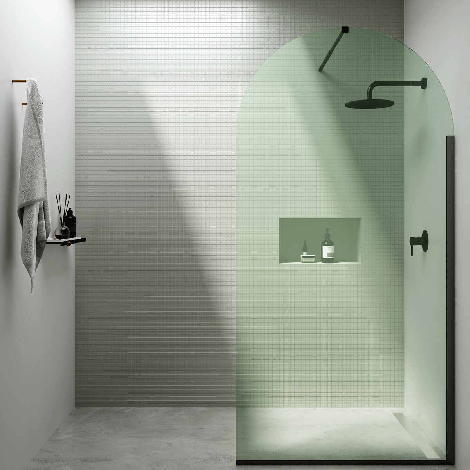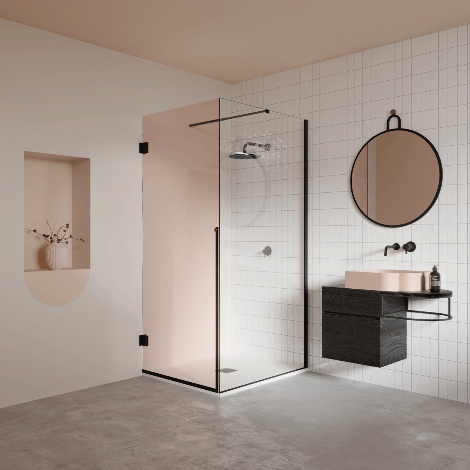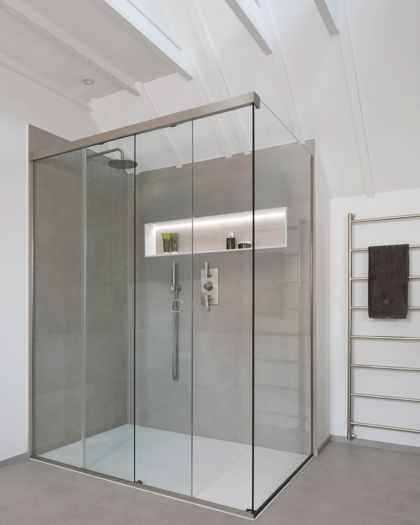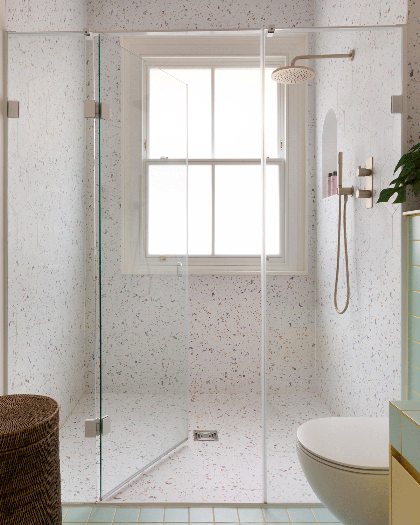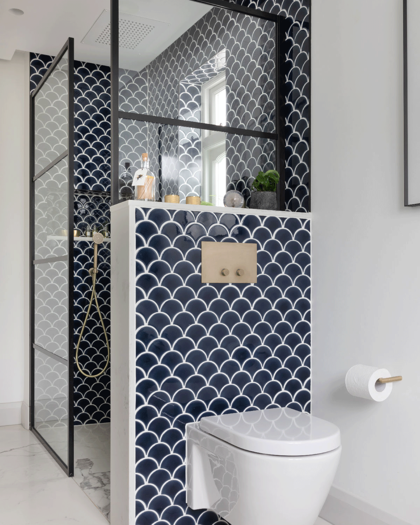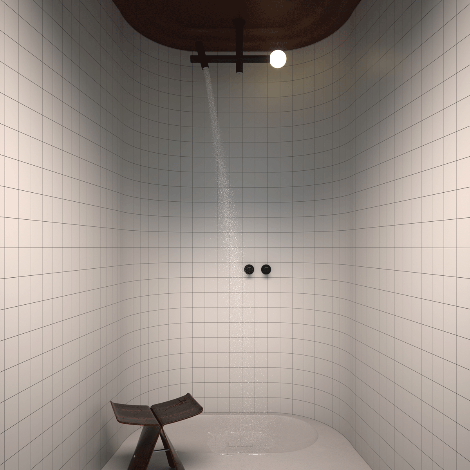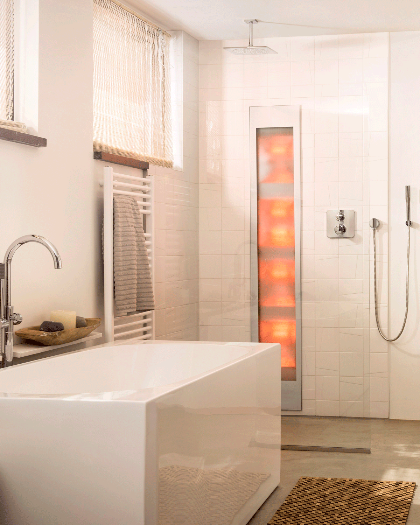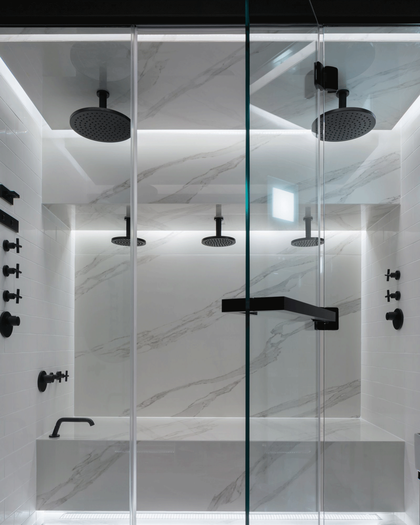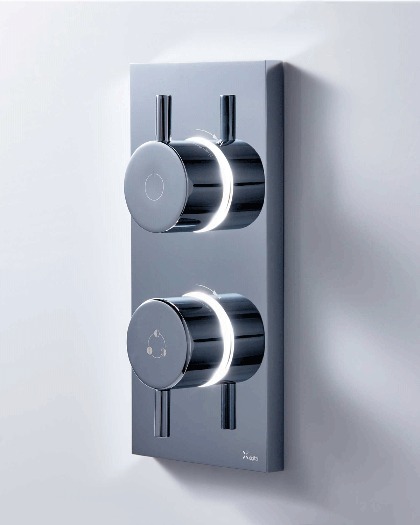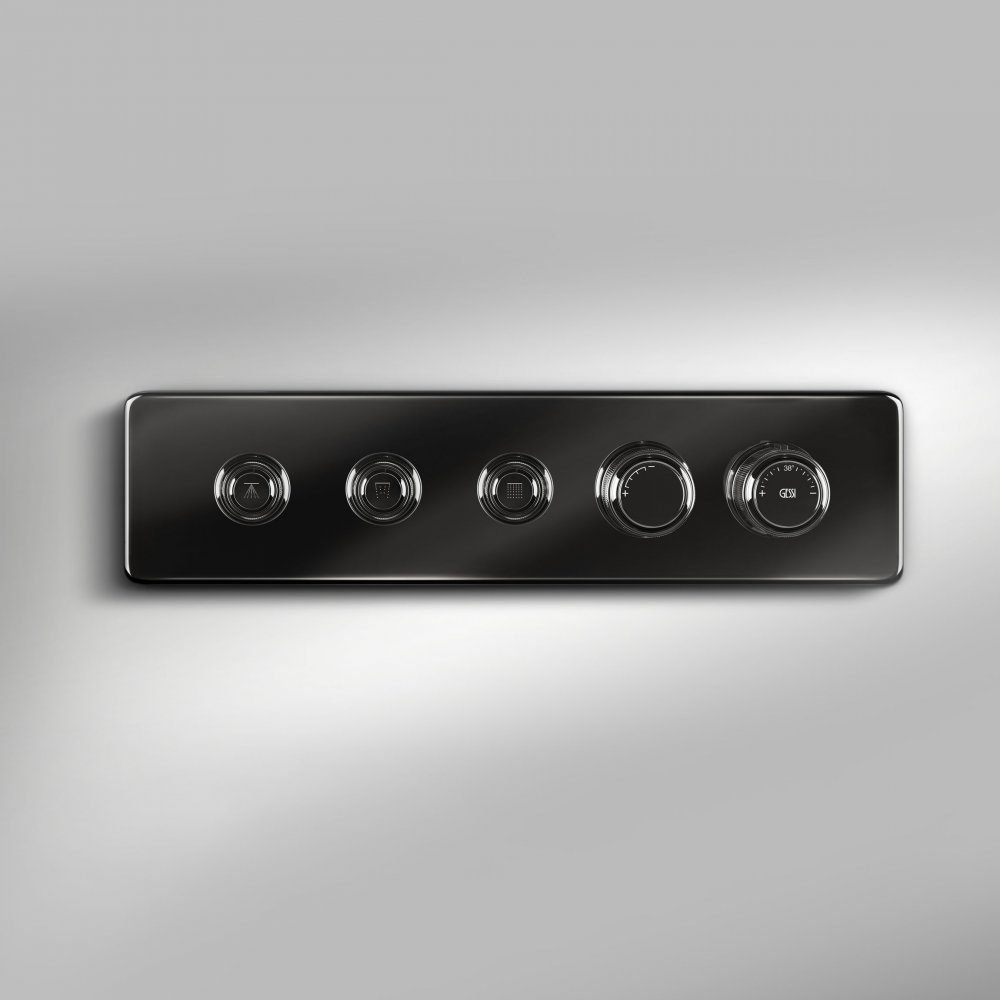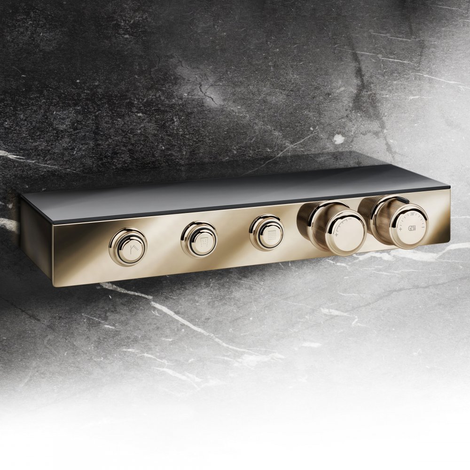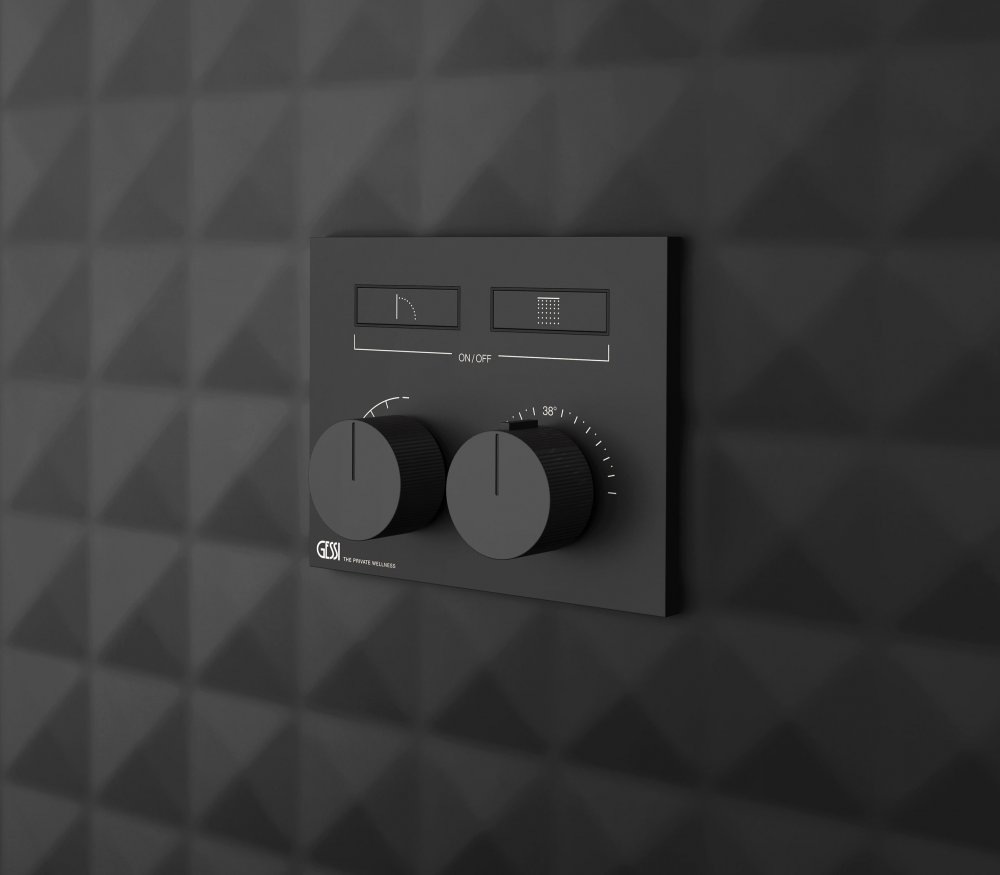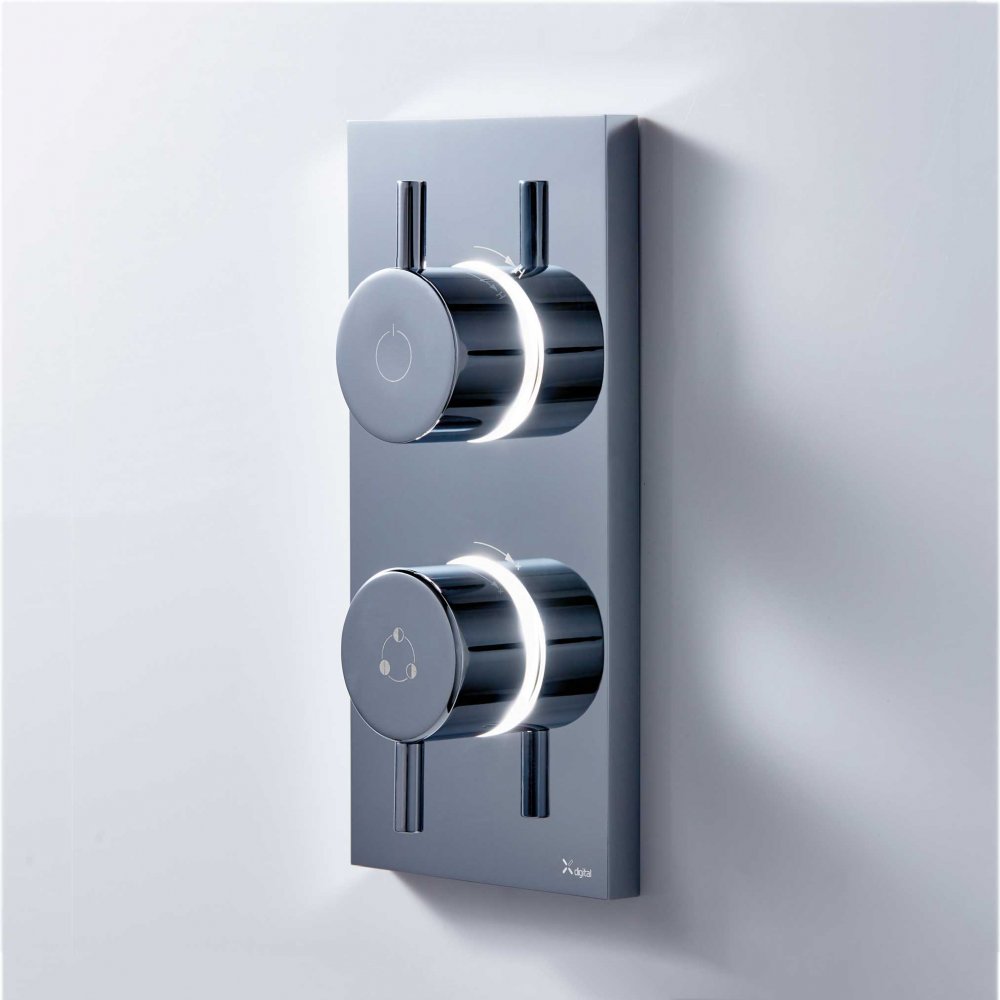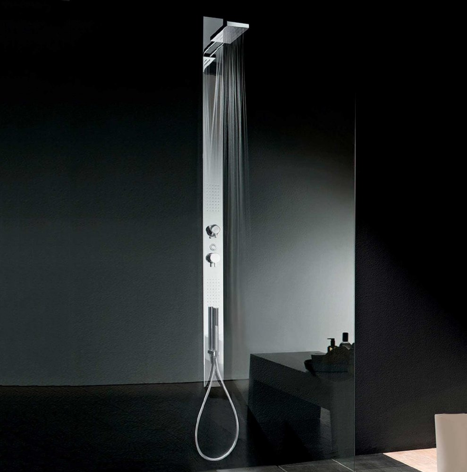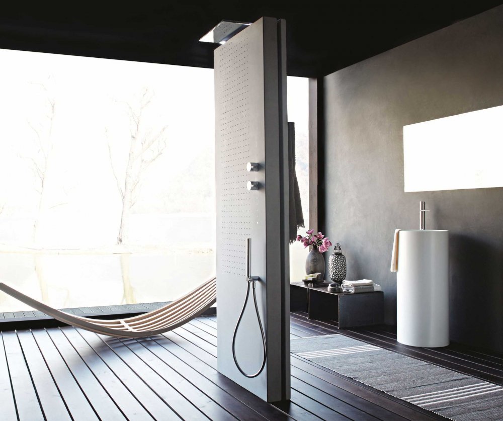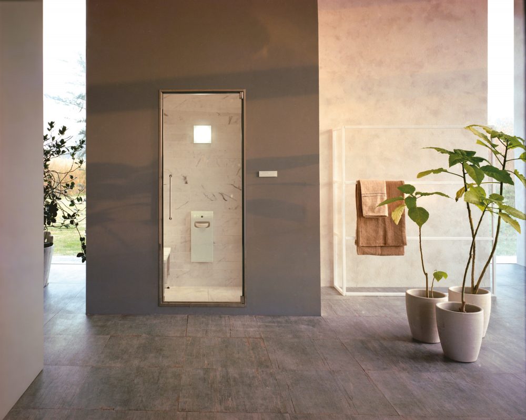Utilising space
Walk-in showers range in shapes and sizes which can affect the possibilities of the shower options available. There are a many ways in which you can maximise the functionality of your space. Utilise the corners of the narrow space by creating a bespoke shower enclosure which will instantly make the room feel wider.
The image on the right portrays a compact shower enclosure located opposite the window, designed by one of our in-house designers. Louise Ashdown, head of design at West One Bathrooms comments:
‘The room was compact in space and the clients wanted a large shower, the only place this could be accommodated was under the window,’
To overcome the issue of a window directly in the shower, we suggested a frosted glass panel on hinges to cover the window, this protected the woodwork and also allows for ease of cleaning.
Overall, the room measures just 1800 x 1700 mm. To give the illusion of more space, we designed a wet room floor to avoid having a shower tray which would break up the room
