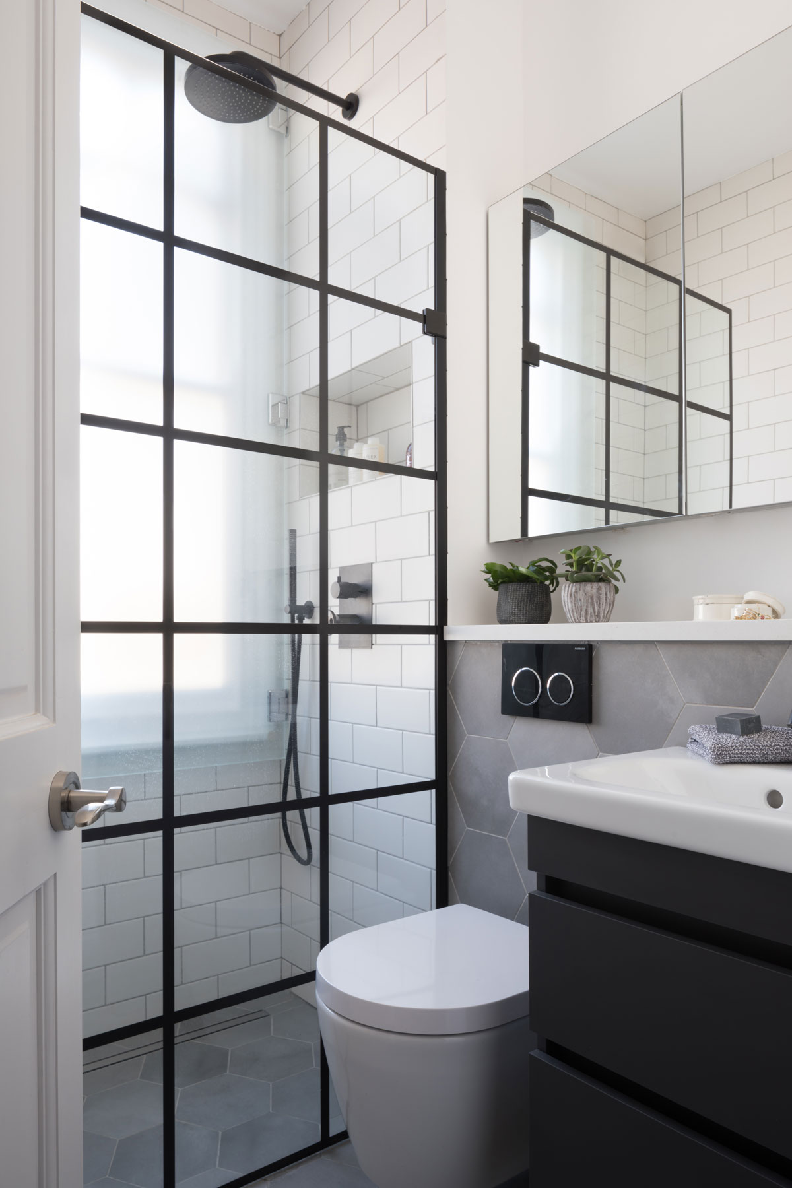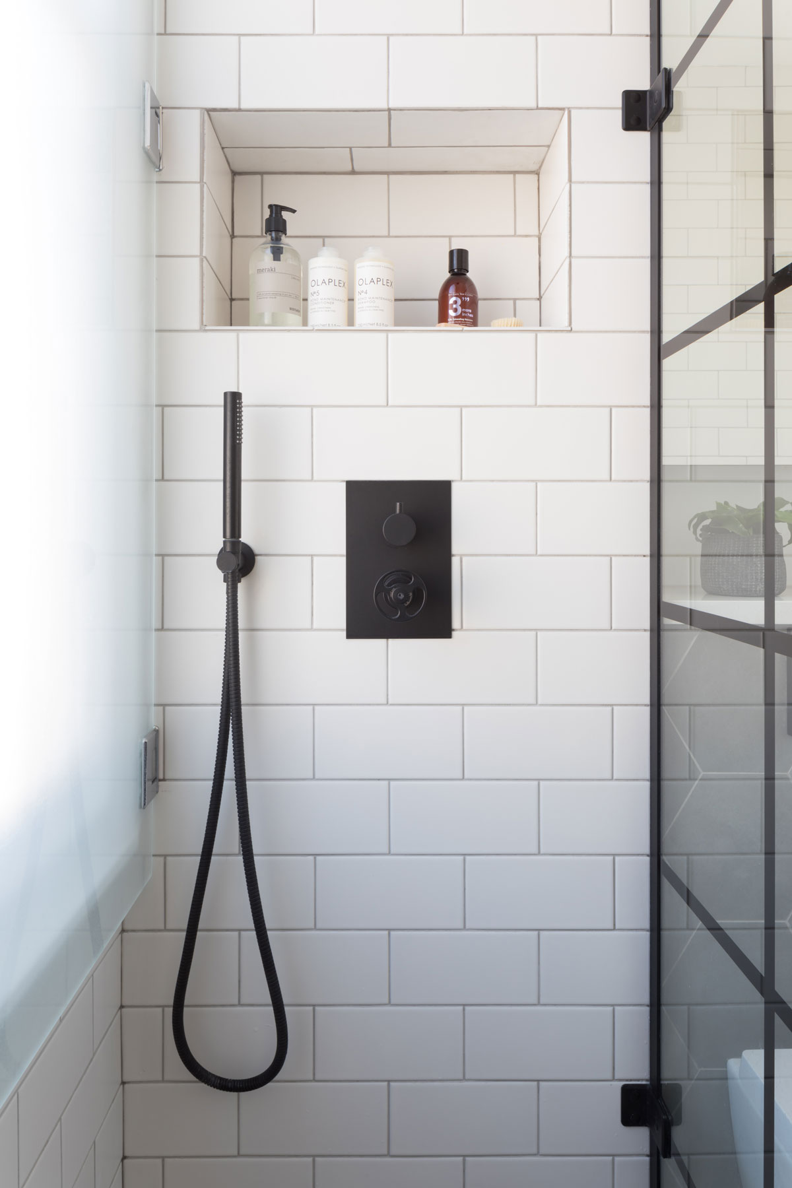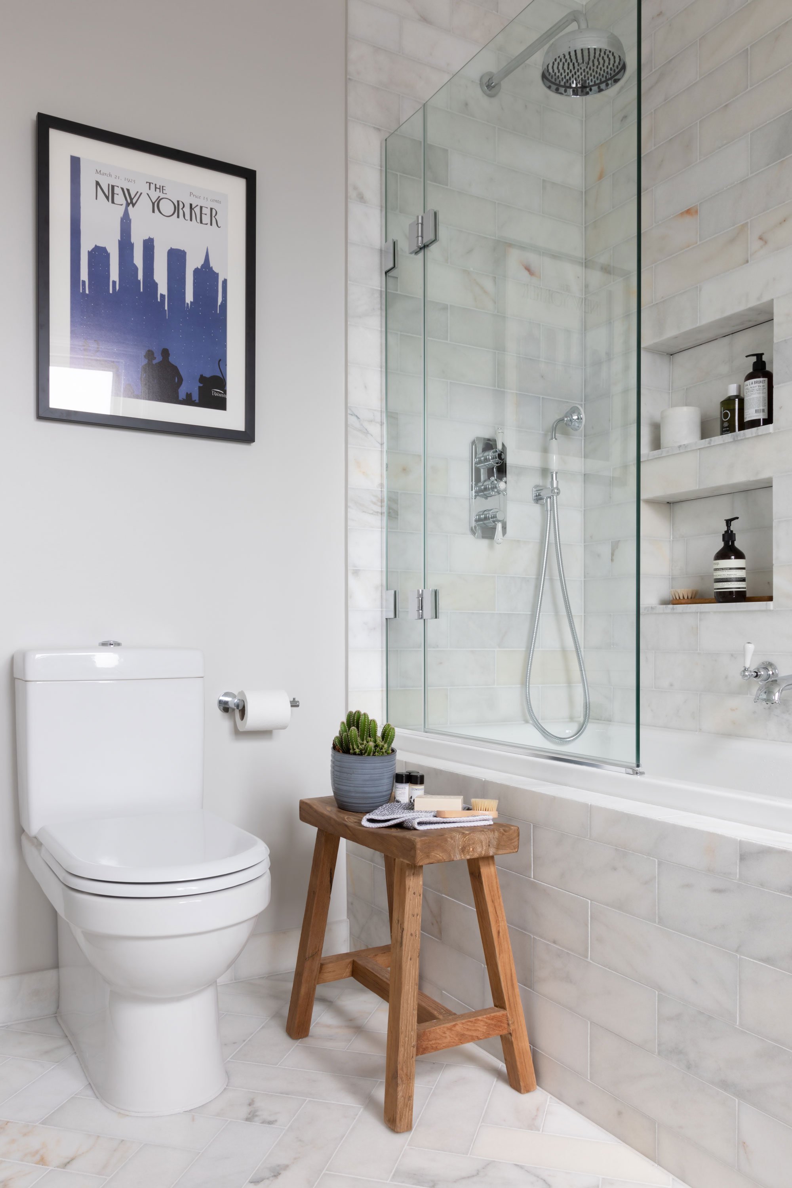
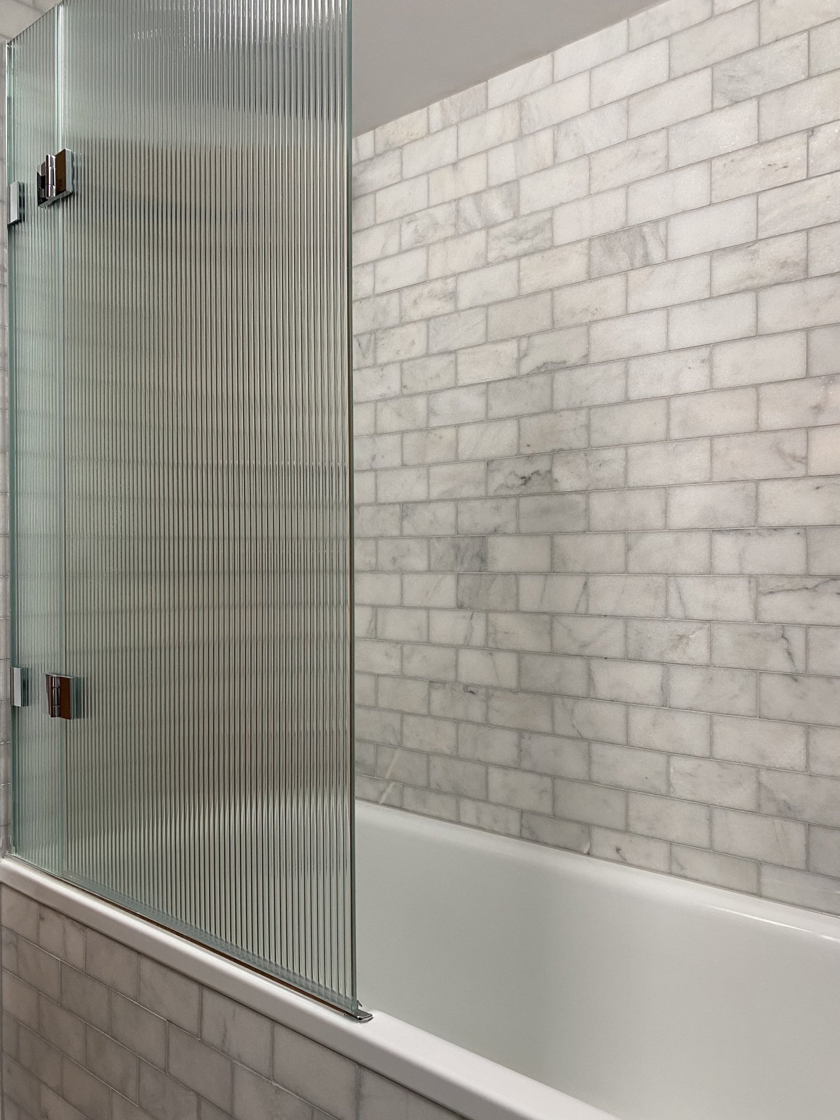
The choice of glass can transform the look of a room. Fluted glass adds a touch of Art Deco elegance and due to the nature of the glass, some privacy.
With the average size of a bathroom in the UK being the size of two king sized mattresses put together, the question of ‘How can I make it feel less cramped’ is one our designers get asked a lot. Smaller bathrooms take meticulous planning and the use of a designer can be invaluable to maximise your space. When designing bathrooms, we don’t just look at the existing space, we also look at the space around it.
Is the bathroom the only one in the home or is it a family bathroom? Do you need a shower and a bath? Instead of having a small bath and shower, a lot of clients are opting to remove the bath and have a large walk-in shower area. One of most common mistakes is not leaving enough activity space around the shower, you need to consider how much space you have to dry for example and open the shower door without it hitting a basin, for example.
If it is a family bathroom, opt for a shower over bath. There’s a huge choice of sizes and something to suit almost any space. Bath shower panels come in all styles, from minimalist frameless, to the increasingly popular fluted glass as well as the industrial grid. By placing the bath across the width of the room, you may be able to create a full width recess with LED lighting that doubles as storage and a feature for the room.


The choice of glass can transform the look of a room. Fluted glass adds a touch of Art Deco elegance and due to the nature of the glass, some privacy.
If it is a very small space, there could be some clever ways to steal space from adjoining rooms. For example, if the bathroom backs onto a large airing cupboard this could potentially be resited elsewhere. In the below project, the clients were desperate to try and incorporate a shower in their eaves family bathroom. After a site visit from one of our designers, we noticed a large empty airing cupboard that we turned into a shower enclosure.
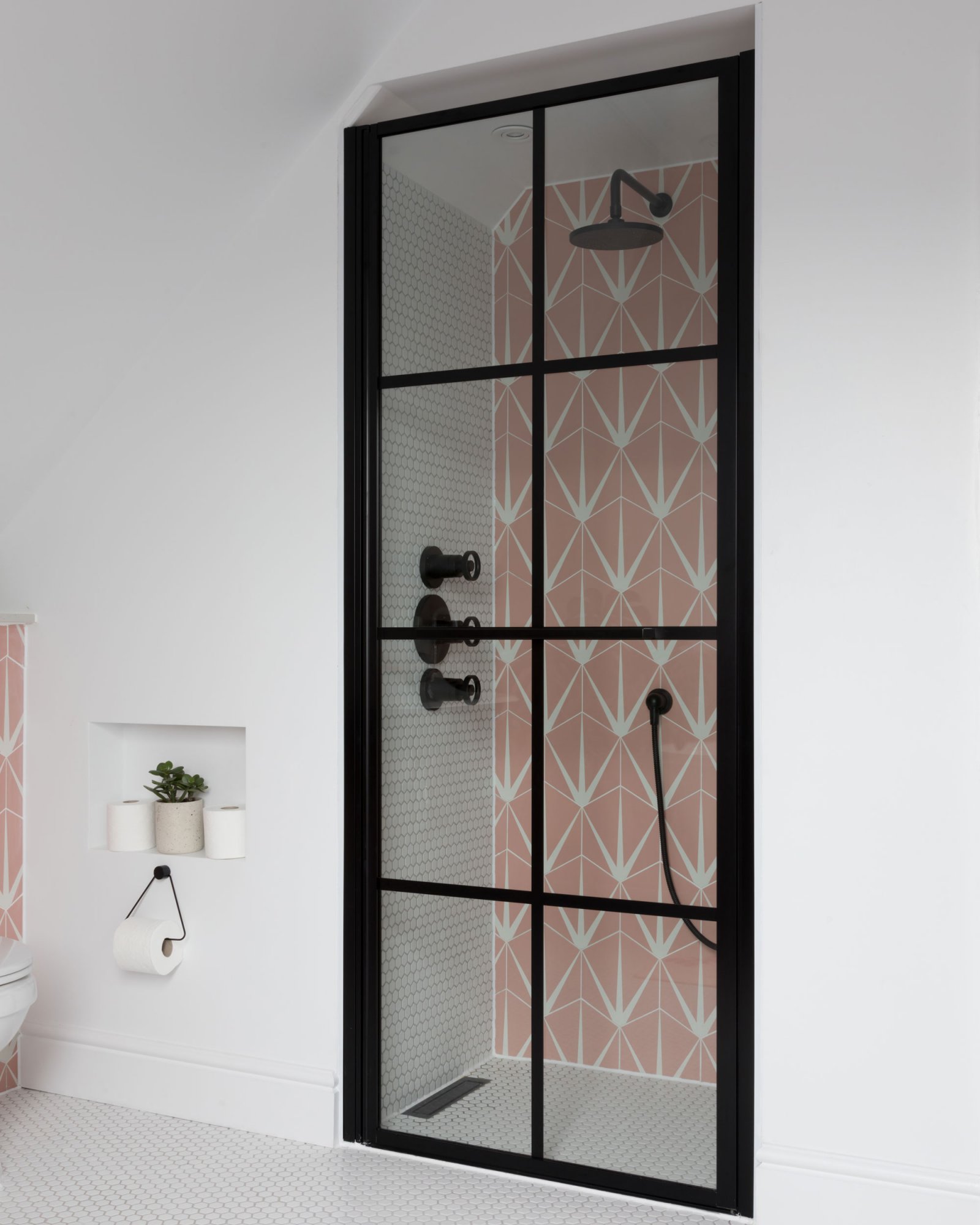
Instead of breaking the flow of the room with a shower tray, we continued the flow of the floor tiles and introduced a wet room draining system.
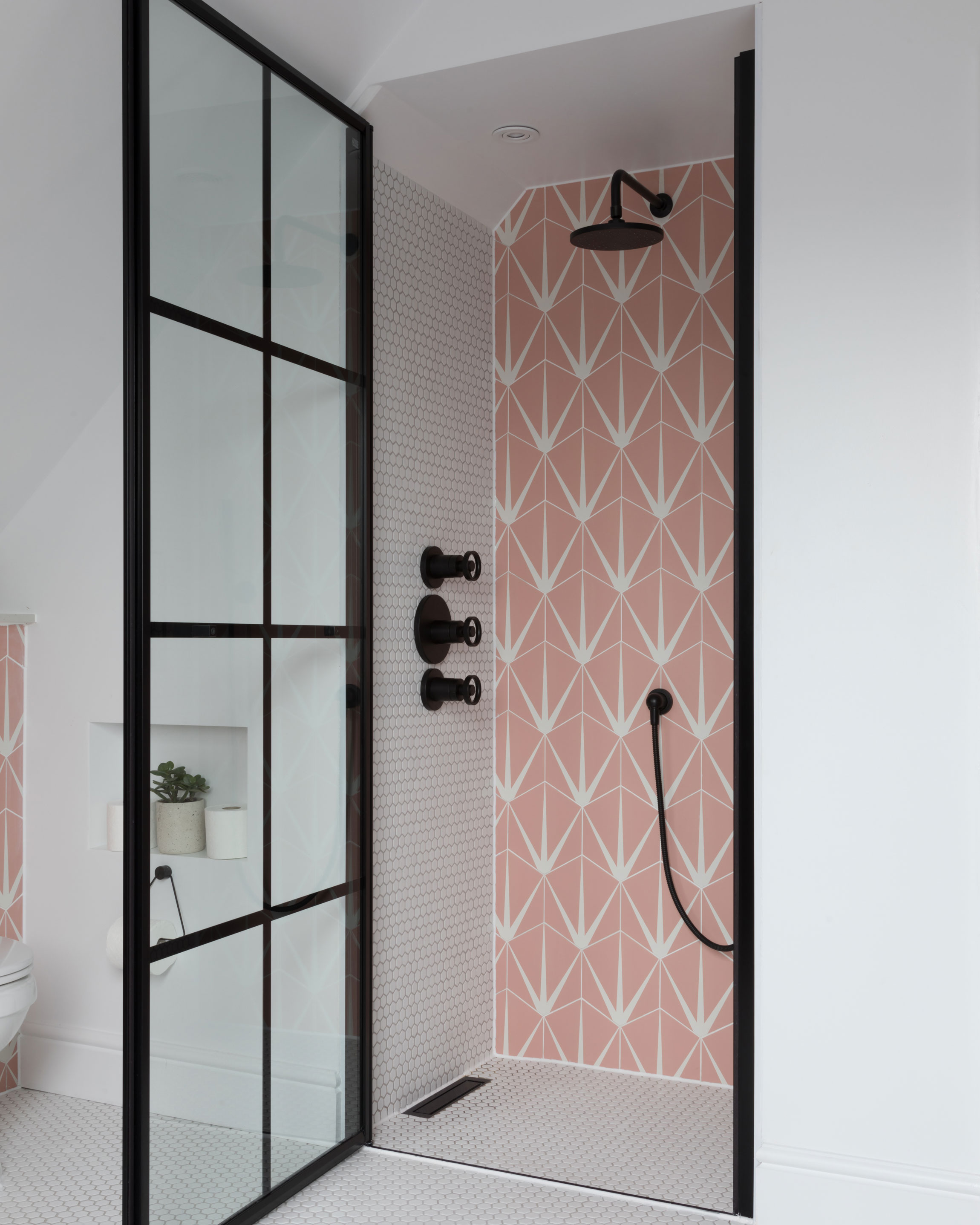
By putting the basin and WC fittings on the wall, it will instantly give the illusion of more space as you will be able to see more floorspace. There are plenty of WCs with a short projection of 43cm which lends more space and is available in the most beautiful pastel and neutral colours. If you can, turn the shower into a wet room to avoid the shower tray, this will allow the space to flow.
Consider colours; light and neutrals will reflect light and give a sense of calm.
