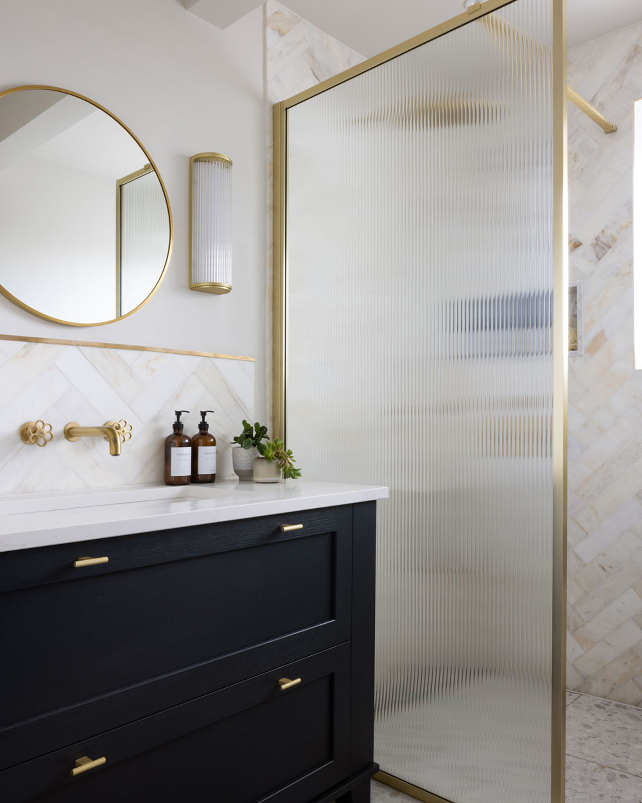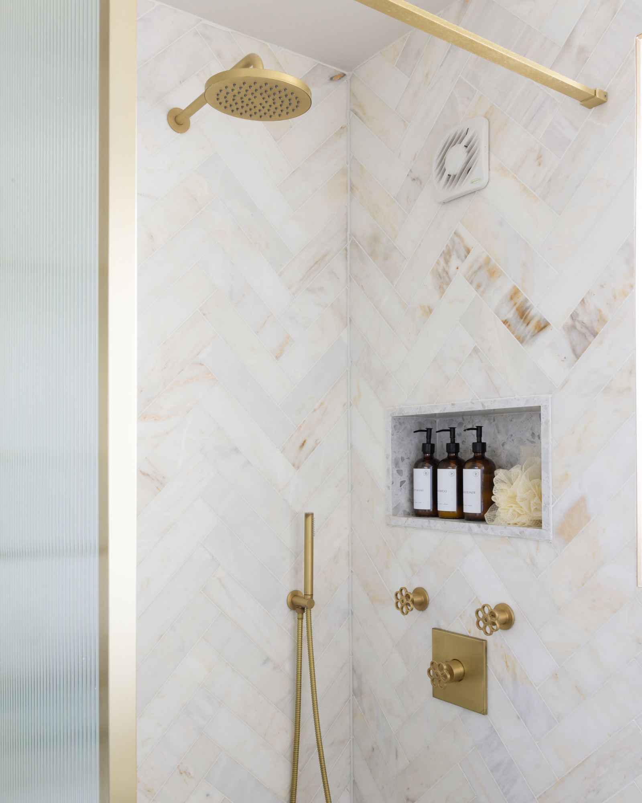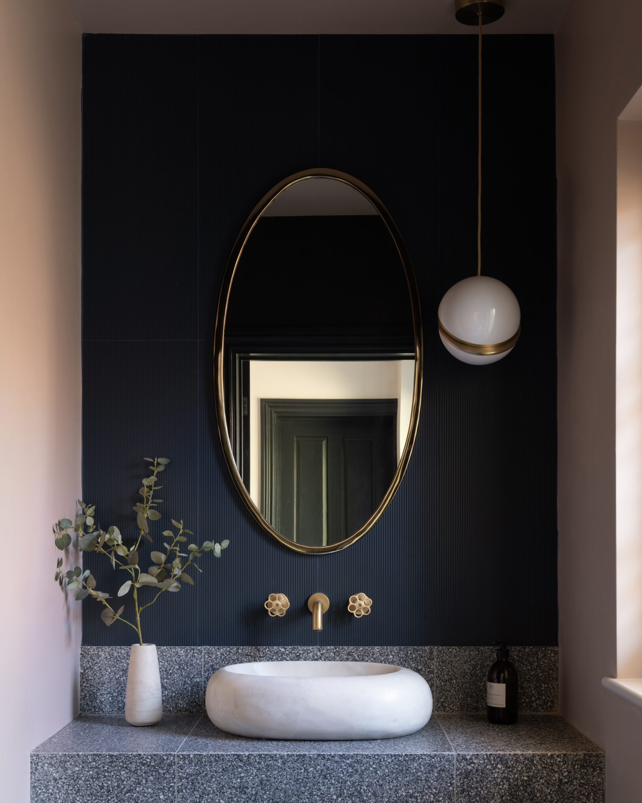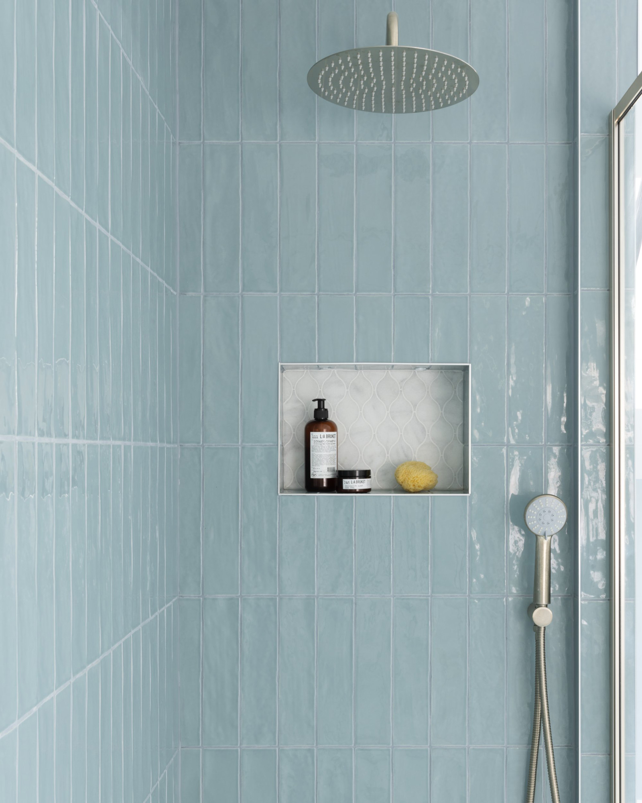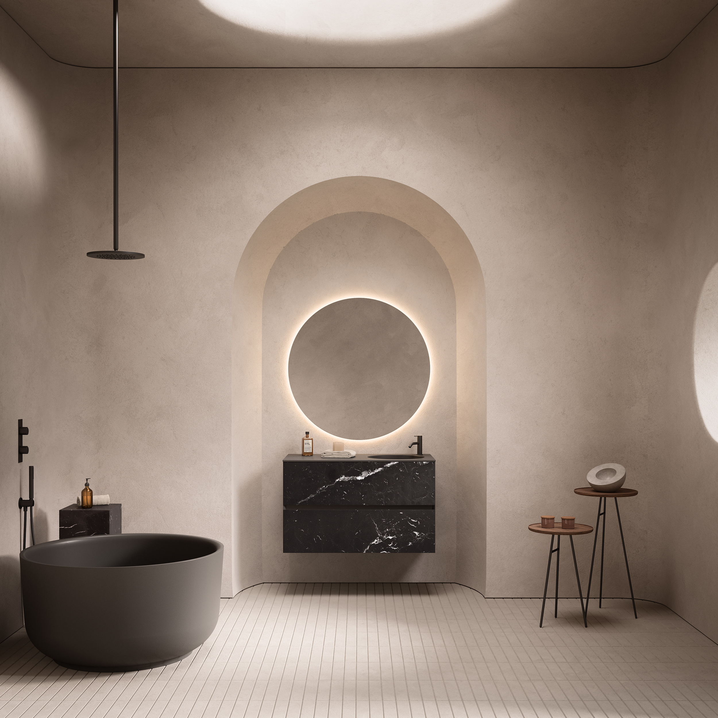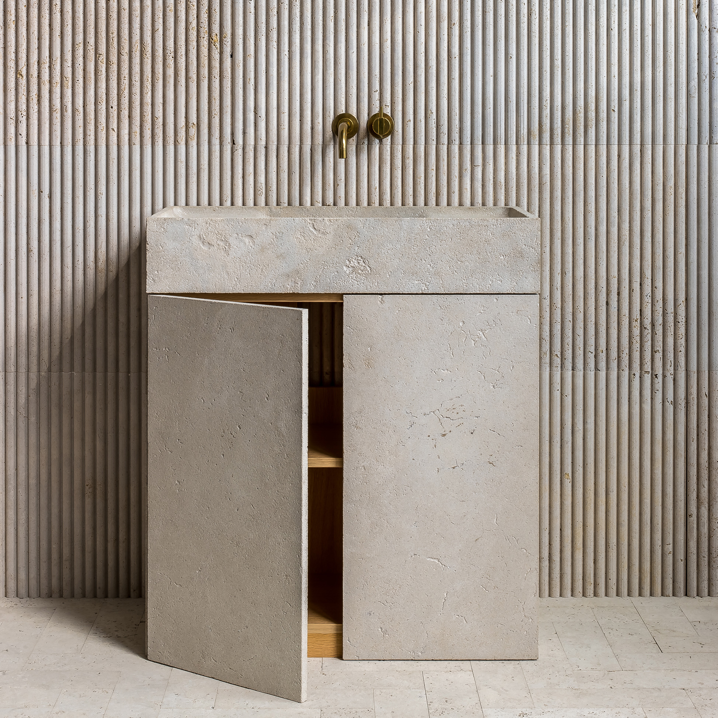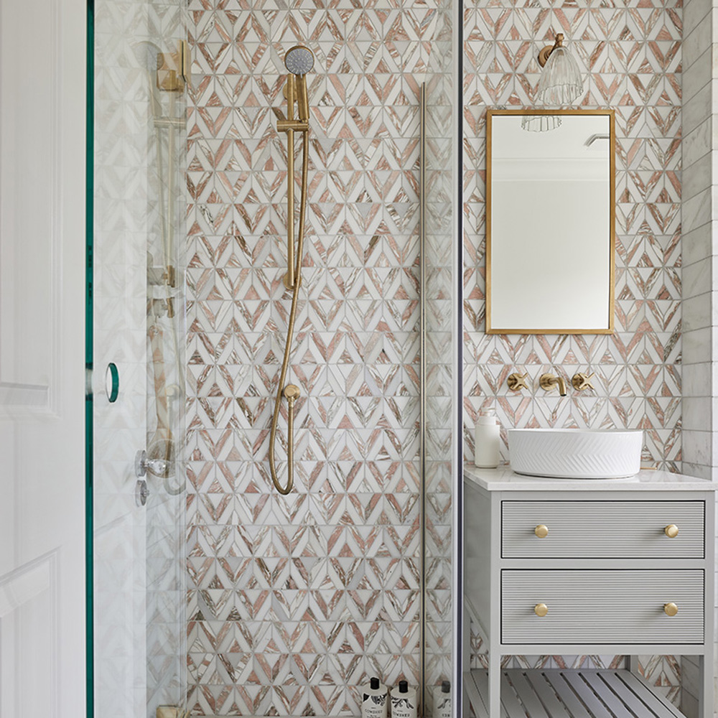How do I find space for an ensuite?
For a shower room it would be best to take the end of a bedroom, allowing you to get the 2400mm length. For a bathroom the corner of a room works best. On both of these you want to make sure the light of both rooms isn’t compromised. Utilising L shapes in corners can be great for offsetting showers.
Realistically, how much space is needed to create an ensuite?
It all depends on the size of the bathroom – if a shower room then 1200mm wide x 2400mm length, if a bathroom then 2000mm wide x 1700mm length – those are the minimum spaces to work with.
