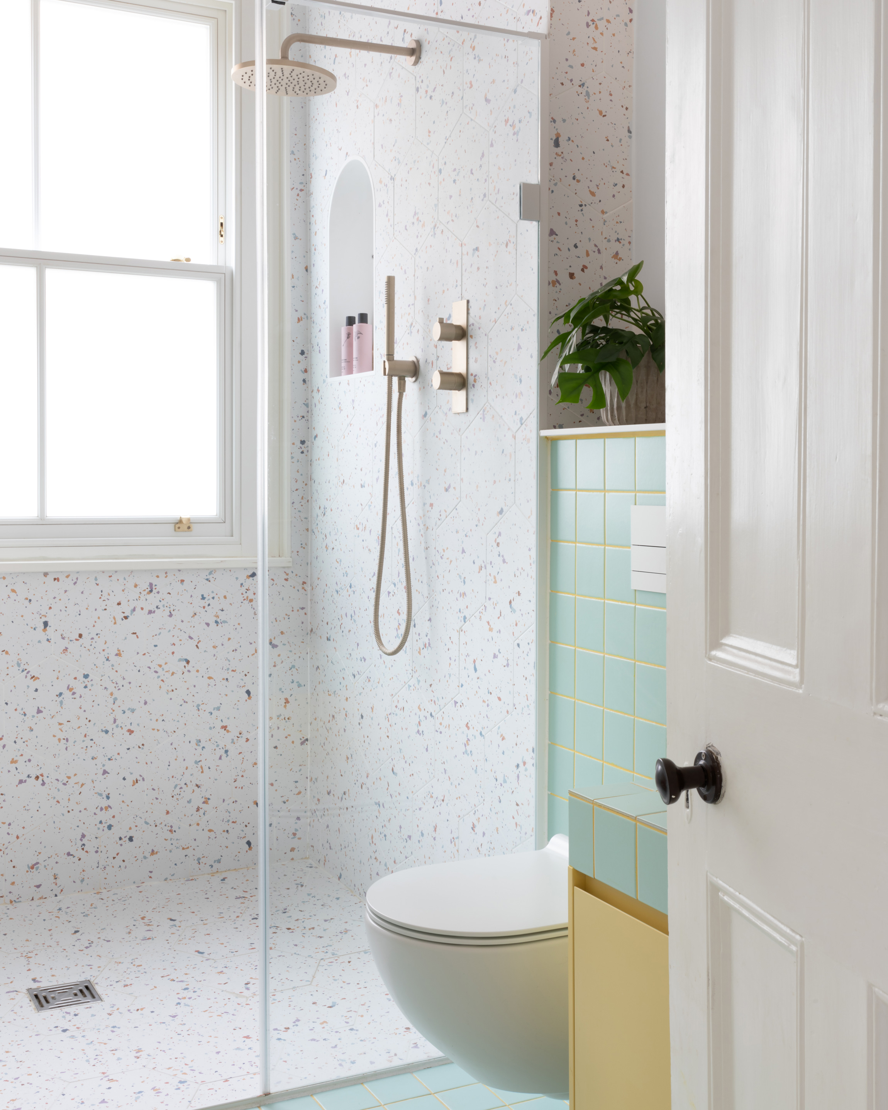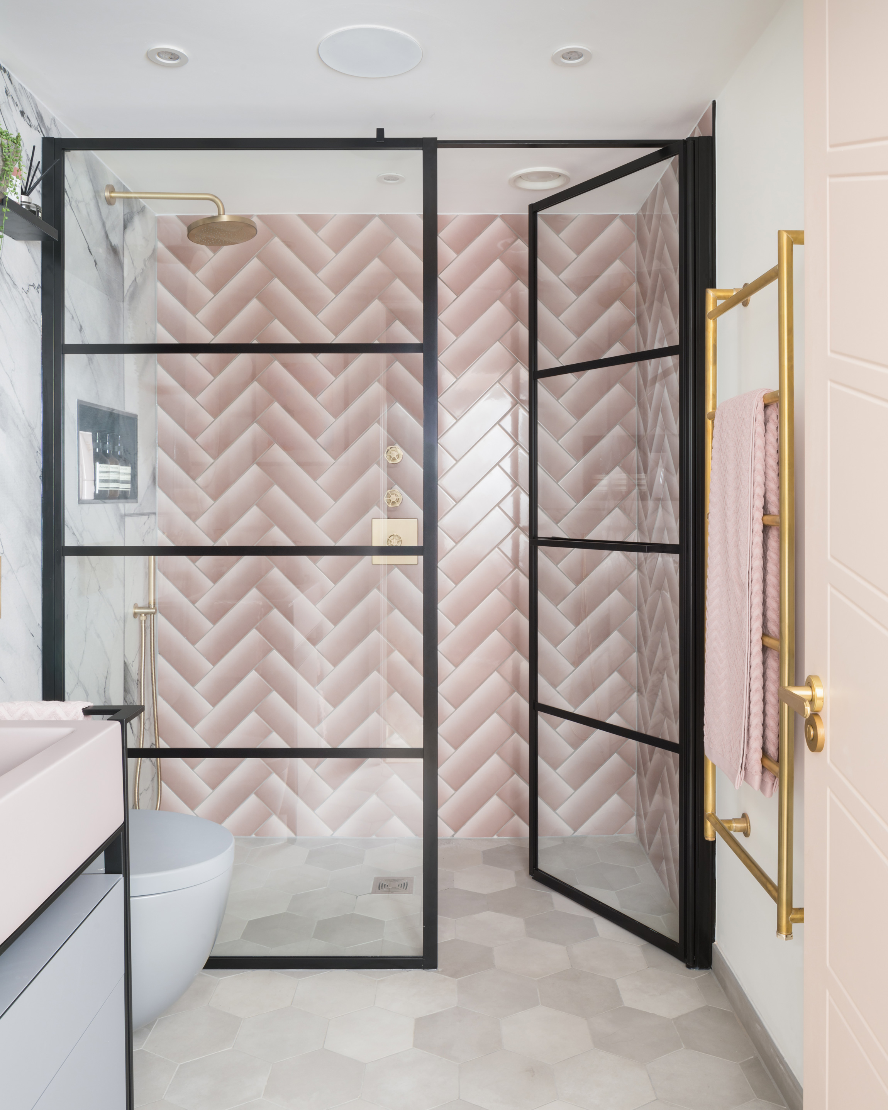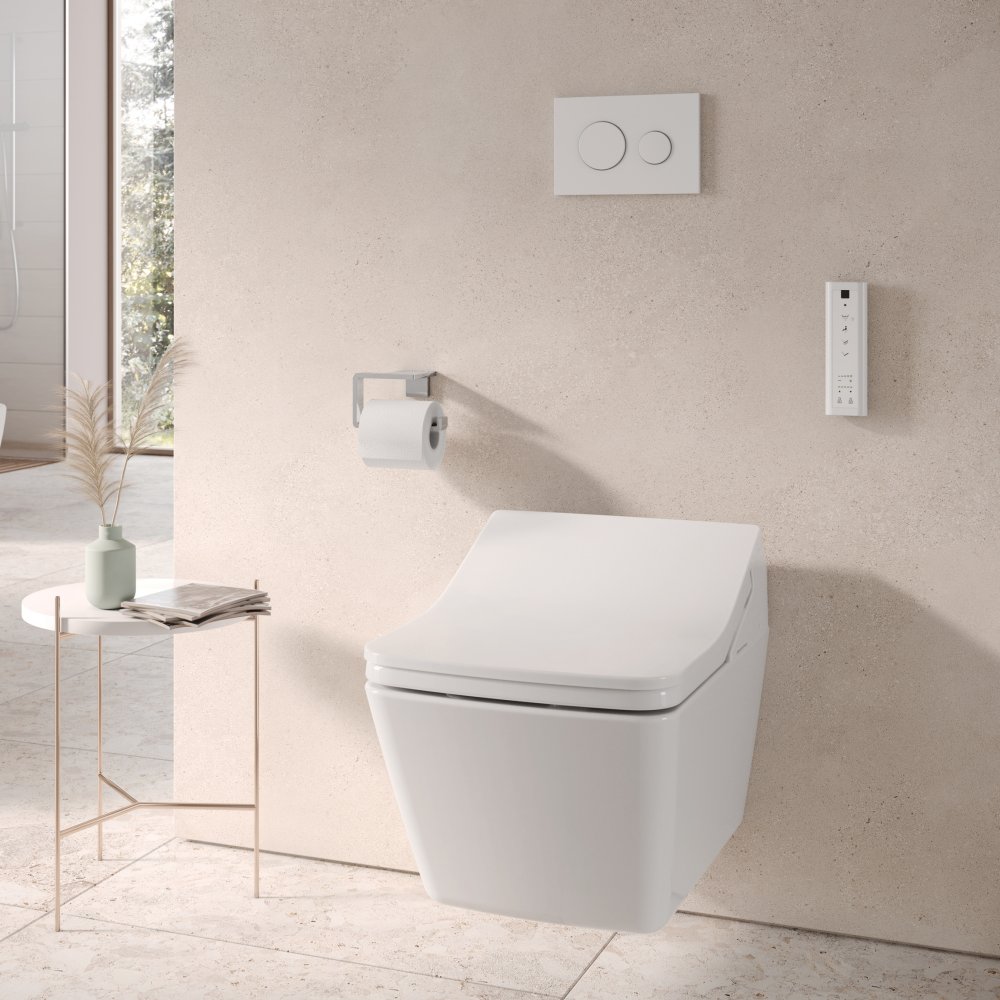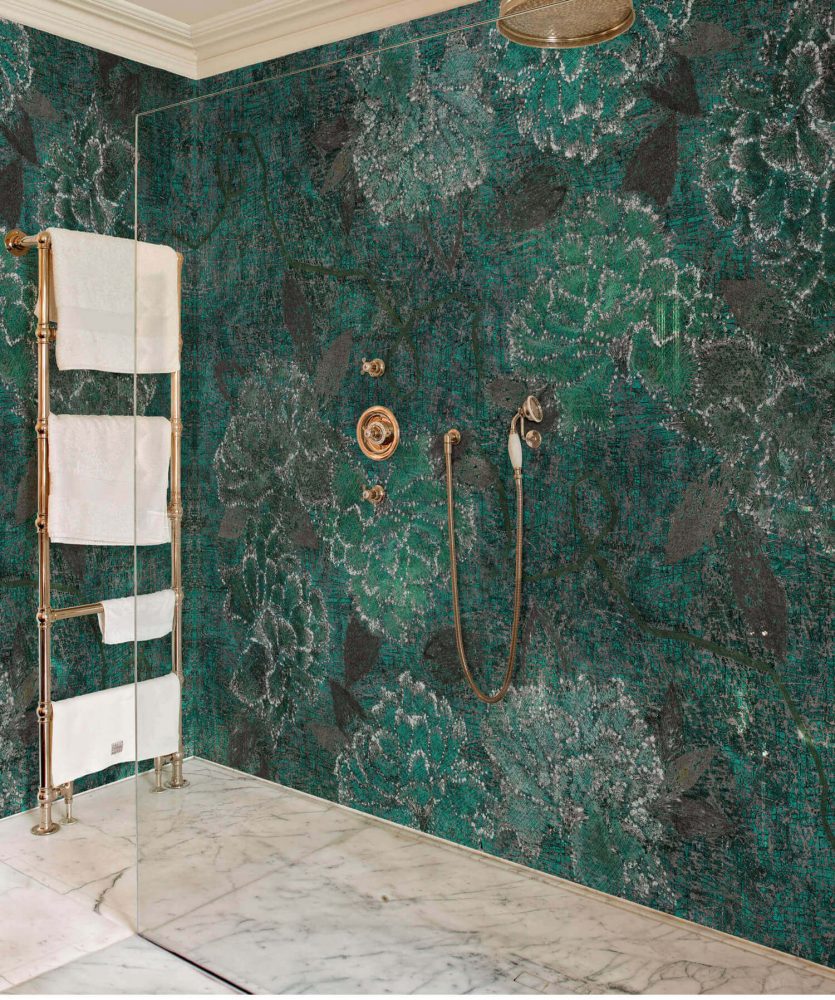Design Tips: Planning a Small Bathroom
In a room where you start the day and end the day, you want to make sure the design is practical yet somewhere you love to use. The most common issues when planning a small bathroom is storage, humidity and not having enough wall space for towel rails or mirror cabinets. Although a clever design can solve almost any issue. The key is to work with the space you have rather than against it. A small bathroom can be stylish, practical and self-efficient, we have access to a huge number of products that has been specially designed for small bathrooms (reduced depth basins, short projection WCs and compact taps).



