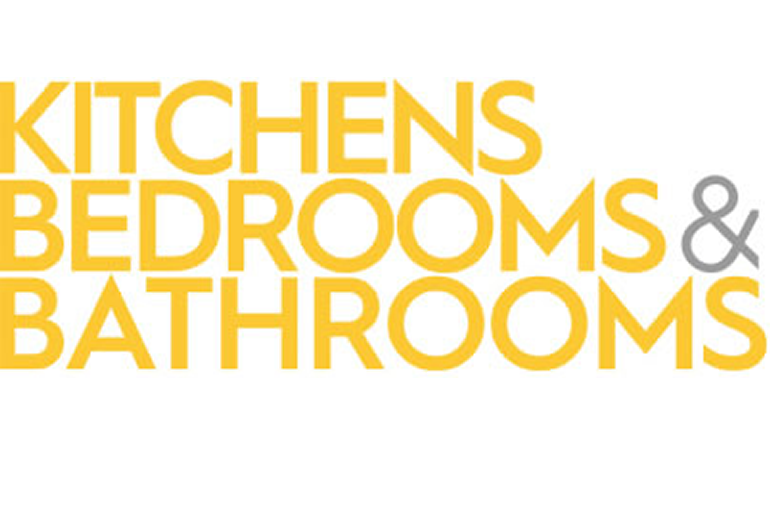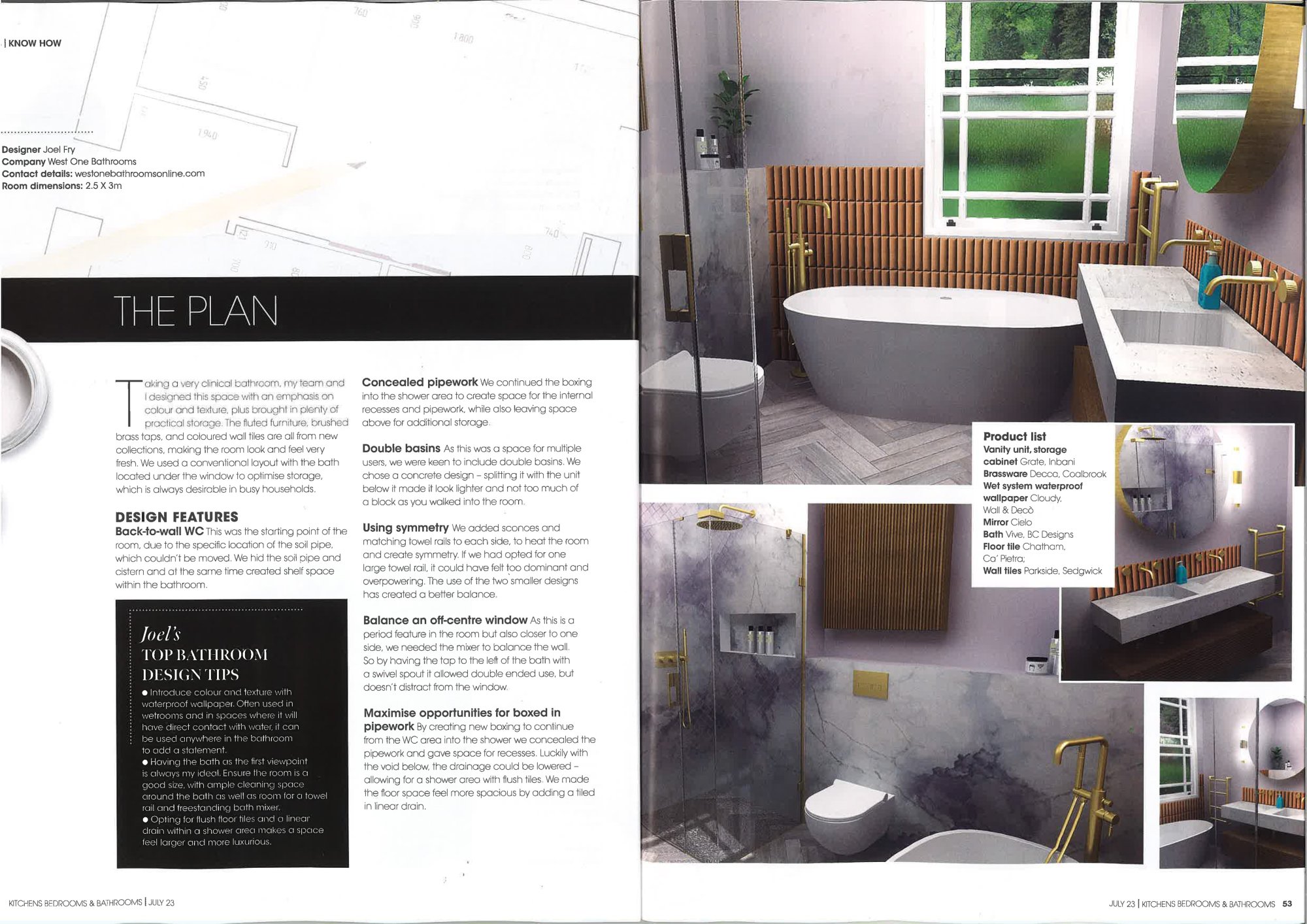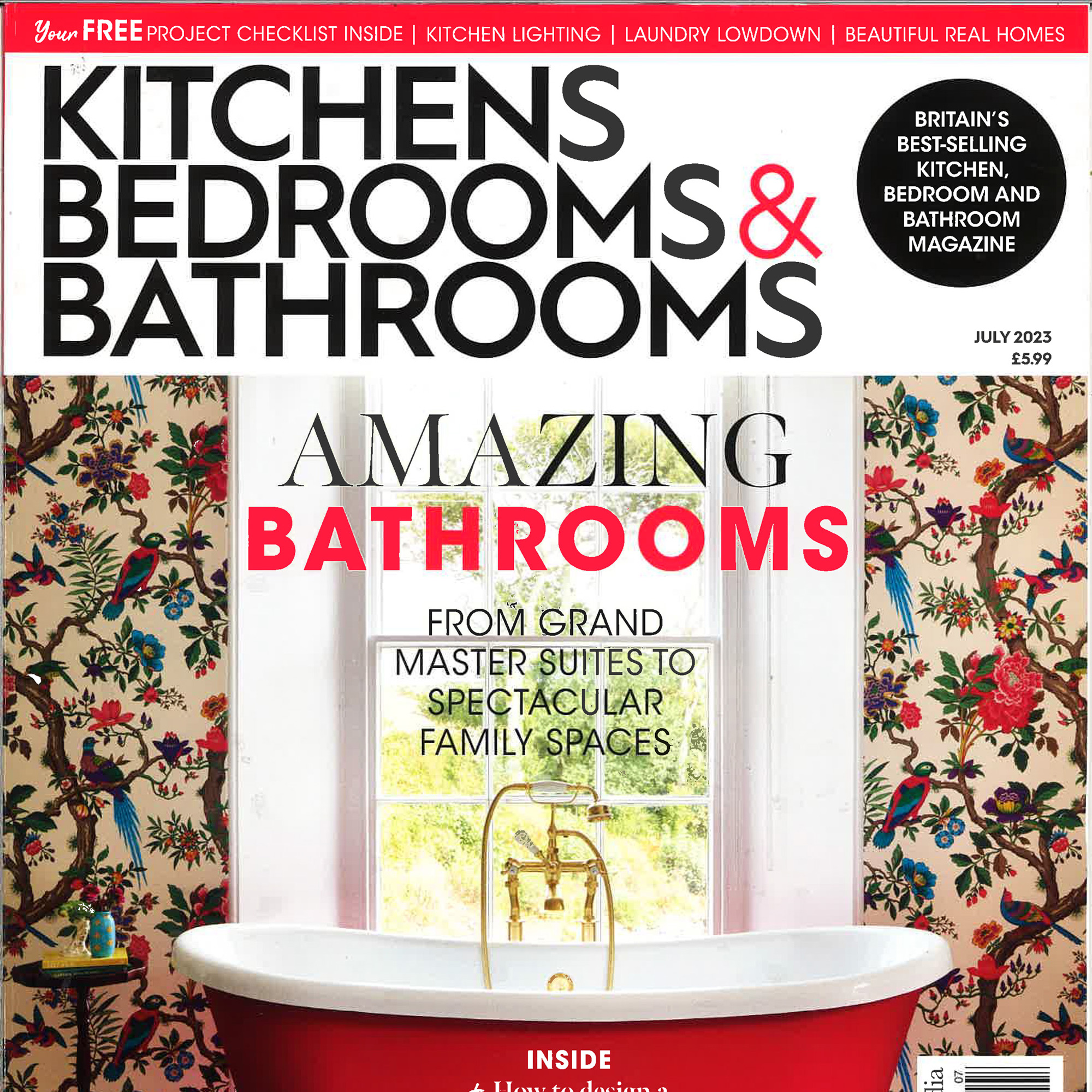
How to plan a bathroom like a pro
In the Press: June 2023
In an exciting endeavour, KBB Magazine asked five leading bathroom companies to create innovative family spaces within specific dimensions: 2.5x3m, 4x4m, or 3x4m. The design challenge required incorporating essential elements such as a bath, shower, WC, basin, and storage.
West One Bathrooms participated in the venture, bringing forth a design that was featured in the July 2023 issue of KBB Magazine.
Our in house designer Joel Fry, with his team, designed this space with an emphasis on colour texture and plenty of practical storage. The fluted furniture, brushed brass taps, coloured wall tiles are all from new collections, making the room feel and look very fresh and contemporary. Joel says “We used a conventional layout with the bath located under the window to optimise storage, which is always desirable in busy households.
Joel’s Top Bathroom Tips:
- Introduce colour and texture with waterproof wallpaper. Often used in wet-rooms and in spaces where it will have direct contact with water, it can be used anywhere in the bathroom to add statement.
- Having the bath as the first viewpoint is always my ideal. Ensure the room is a good size, with ample cleaning space around the bath as well as room for a towel rail and freestanding bath mixer.
- Opting for flush floor tiles and linear drain within a shower area makes a space feel larger and more luxurious.
For press enquiries, please call us on +44 (0)333 011 3333 or email marketing@westonebathrooms.com

