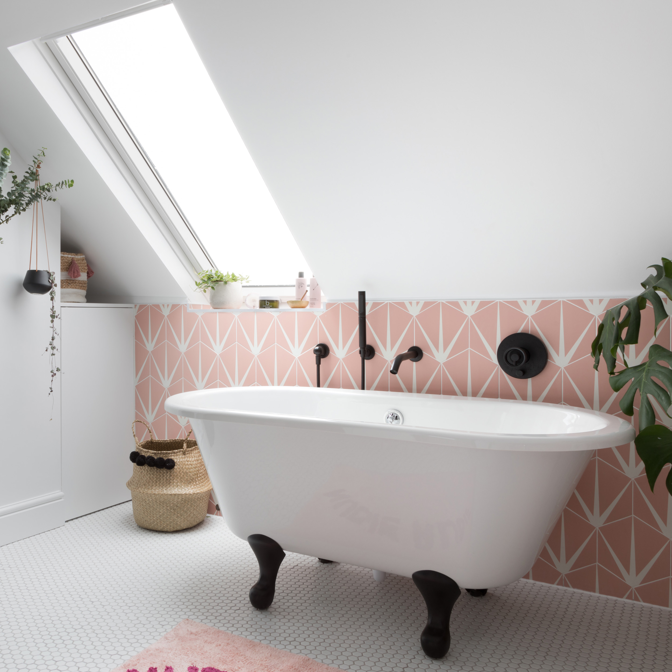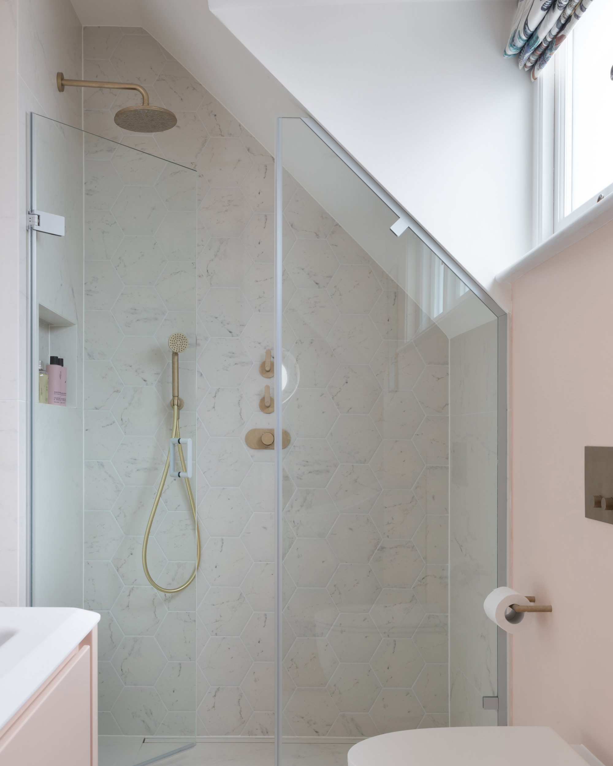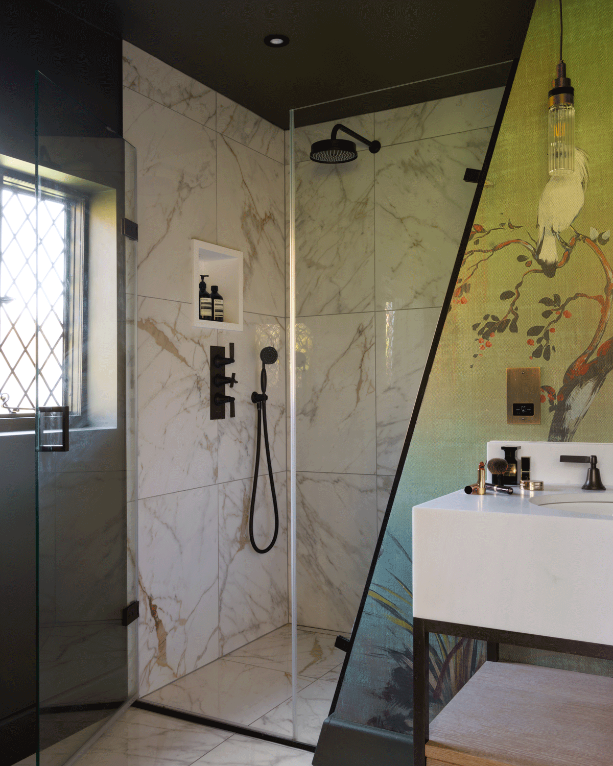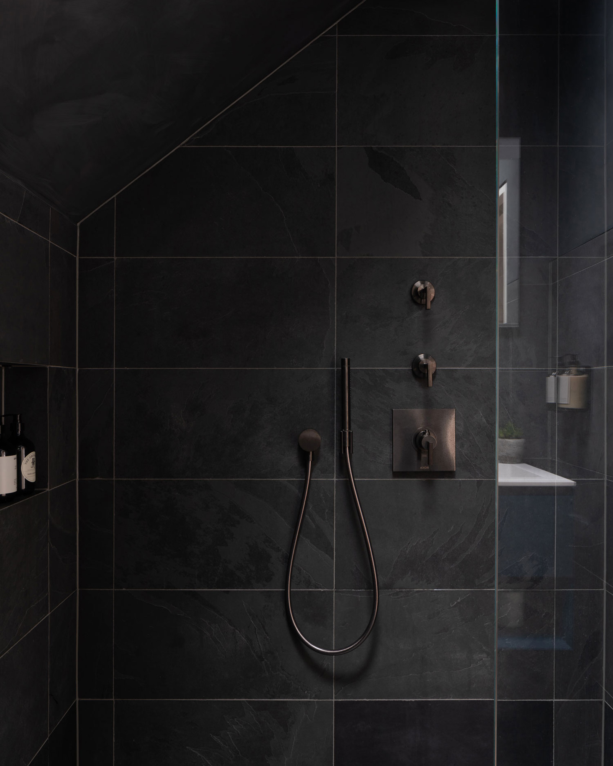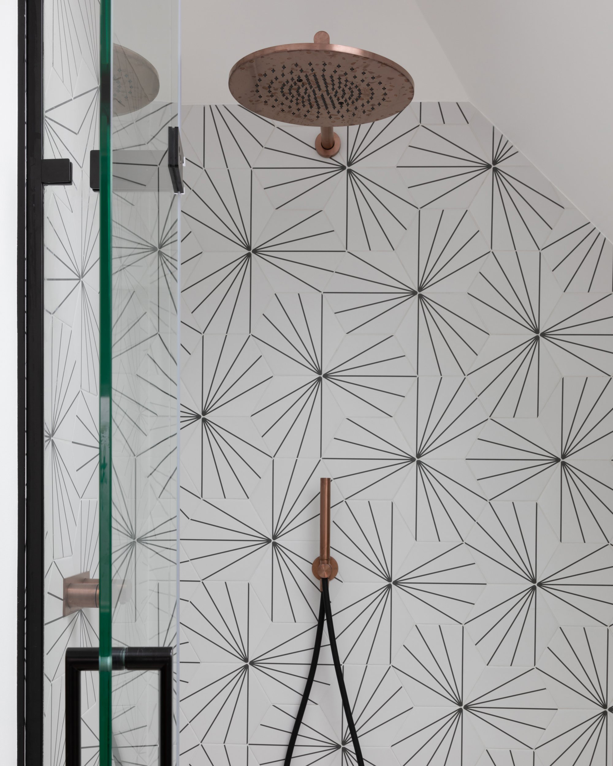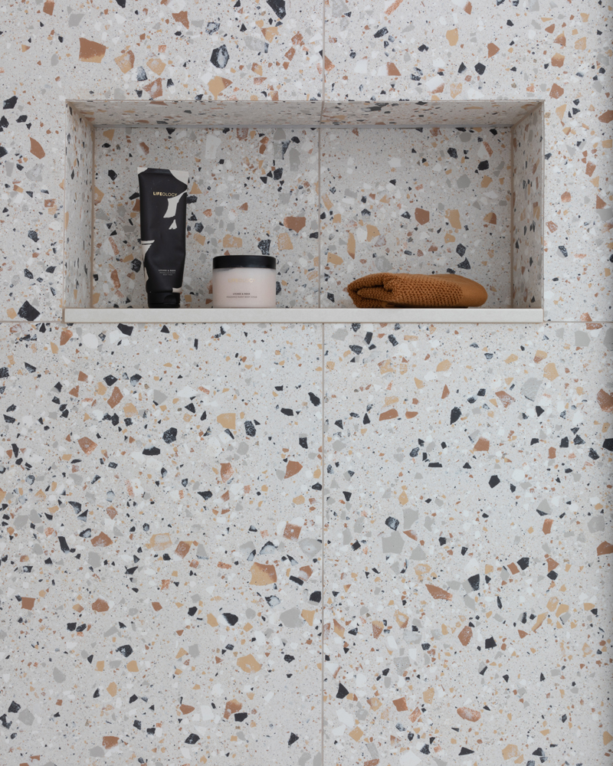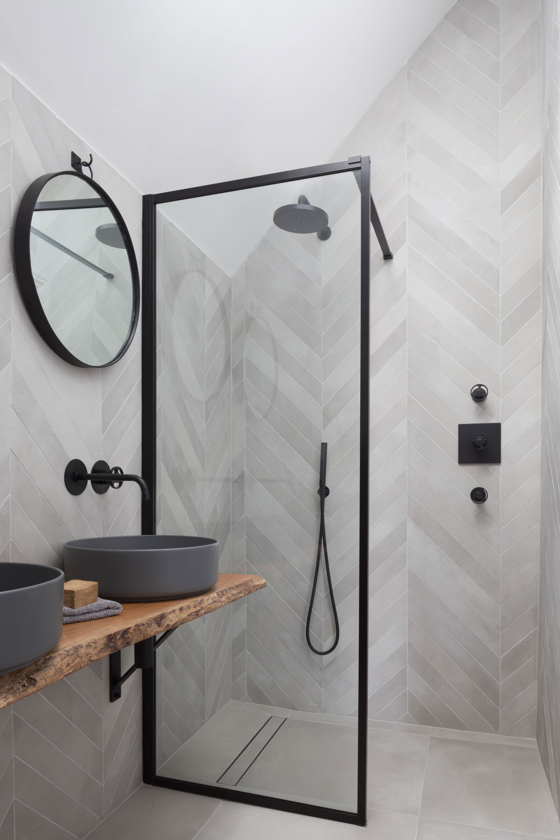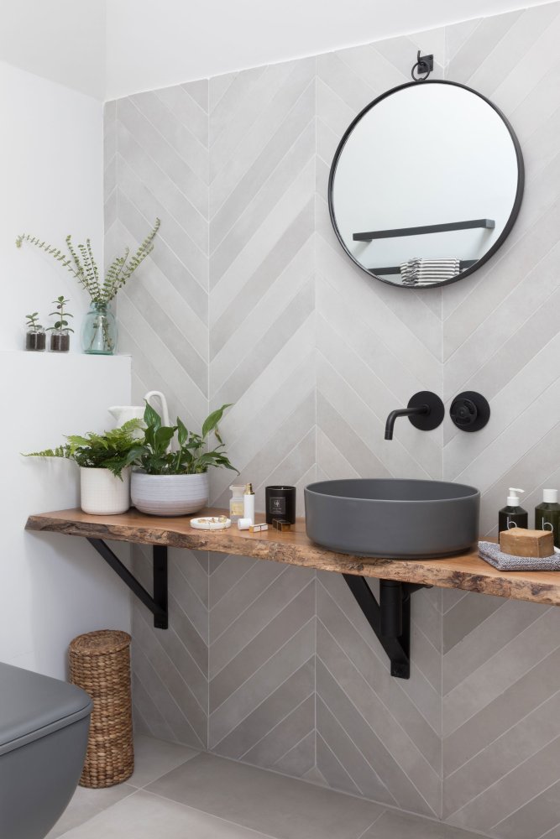Bath
Baths are perfect be placed under a sloped ceiling. Sloped ceilings can make designing a bathroom awkward, but if you work with them, they can be the highlight of your space. Unlike a shower you won’t require the head room when placing a bath, so try tucking a freestanding bath under the eaves. In this bathroom, the clients brief was to have a freestanding bath and a shower. We placed the bath underneath the window so clients can enjoy the view of the sky, and transformed an adjacent linen cupboard into a recess shower.
Take advantage of the abundance of natural light that windows in the roof provide, offering up to three times the illumination of a regular vertical window. Elevate your loft conversion by transforming window openings into captivating focal points.

